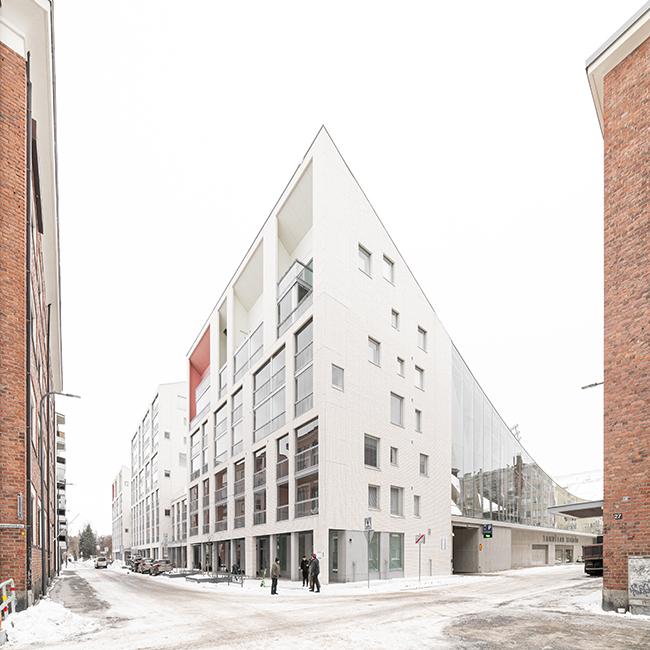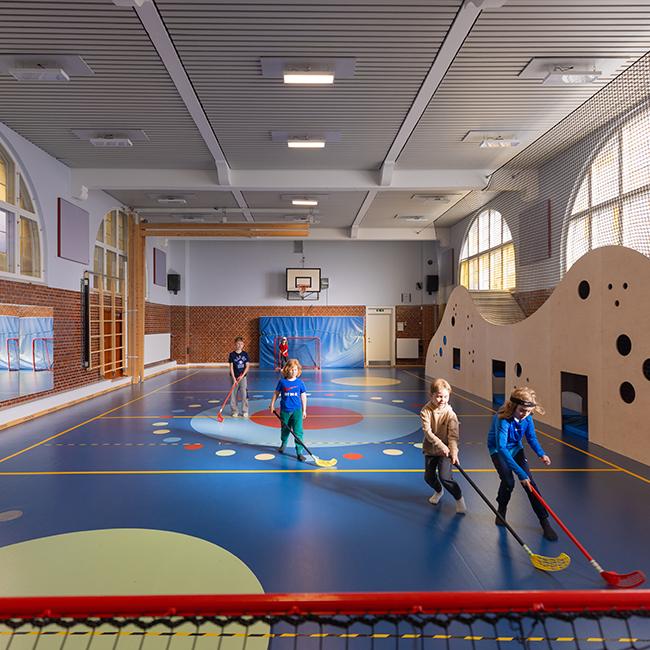“Where Design Meets Play“
Location: Cincinnati, Ohio, USA
Author: Kate Tooke, ASLA, PLA, Associate Principal at Sasaki
published in sb 4/2019
As a part of the larger masterplan to reimagine its riverfront, the city of Cincinnati played host to an innovative and nuanced park project. The resulting design activated a wealth of multidisciplinary research and theory to create an engaging and challenging play space for children and families alike. Sasaki Associate Principal Kate Tooke explains the design concept for the park which invites curious visitors of all ages to play.
As modern cities think about activating urban spaces, the form and function of public parks have great room for evolution. In the era of Olmsted, parks served largely a scenic purpose: providing pastoral views along sweeping, tree-lined routes. These turn-of-the-century parks were an idealized back yard for busy urban residents in need of an escape from the congestion and pollution of city life. Modern parks must balance these Olmsted-ian ideals of nature and passive recreation with the diverse and intensive programmatic needs of local residents that historically have been relegated to the front yards and front stoops. Our parks and plazas must now be our social gathering places as much as our quiet refuges. Now more than ever, as cities densify and the pressures of our digital world compound, our city parks must serve simultaneously as our front and our back yards – places where we experience serenity and pastoral beauty alongside community and programmed activity.

Photos: Allen Mayer, Sasaki, US-Watertown, www.sasaki.com

Kate Tooke, ASLA, PLA, Associate Principal at Sasaki
The city of Cincinnati, like so many post-industrial cities, has spent the last several decades redefining its relationship with its river: changing the narrative from aging brownfield to active recreational amenity. The resulting development of Smale Riverfront Park showcases how a modern public space can, through innovative design and programming, balance the functions of both front and back yard. Nowhere is this balance more evident than in the park’s playscapes, where a unique mix of climbing walls, boulders, bridges, logs, slide hillsides and interactive water features (rather than a standard plastic structure) invite curious visitors of all ages to play. It’s a space that seems a bit wild and a little risky, a place where the unexpected can happen. At the same time it offers the kind of front-porch experience that all city dwellers crave: flexible social space to connect, gather and play together.
Adventurous playscapes of this kind have already overtaken generic plastic structures in many European cities in response to research on how children play and learn as well as the importance of healthy risk-taking, however, most American municipalities have been slower to adapt to the change. Yet the alternative tenor of adventure play is a natural fit for developing American cities that are in the process of reimagining and activating previously industrial land. Cincinnati’s Smale Riverfront Park shows how mixed-use gathering spaces are a perfect opportunity to incorporate playscapes that are far from standard in the United States.
The path of the project
The making of the Smale Riverfront Park is a story of transformation that spans several decades. Back in the mid-1990s, most of the site was a brownfield along the banks of the working Ohio River. Like so many post-industrial riverfronts across the U.S., it was covered in parking and vacant industrial parcels that flooded regularly, with a four-lane highway running along the riverbank, divorcing the city from the water.
Following a 1999 district masterplan, which set high-level goals for development along the river, the city selected Sasaki to develop concept plans for over 32 acres of parkland, more than half of which sat within the floodplain. A team of landscape architects, urban planners and engineers conceived a multiphase approach, beginning by moving the highway to make room for the park. Five phases of the park are now complete, and design is beginning for the sixth phase.
The park’s dedicated playscapes – the Heekin Family/Grow Up Great Adventure Playscape and the P&G goVibrantscape – are both sited within the city’s floodplain. They opened together in the spring of 2015. Collectively they blur the traditional boundaries between park and playground: children and families enter the spaces fluidly from all directions, while play spills out into nearby lawns, paths, and the flexible area beneath the bridge abutment.

Photo: Allen Mayer, Sasaki, US-Watertown, www.sasaki.com
Drawn by an array of additional attractions in the park overall, including a carousel, maze, swing benches and picnic areas, many families come to the area for a whole day of outdoor adventure and exploration.
Playscape origins and elements

While the park’s 1999 masterplan had called generally for some kind of children’s playground to be included on the lower level by the river, it gave no specifics regarding placement or typology. The design team considered everything from standard playground equipment to simple sloped lawns, but bold ideas about creating a new breed of imaginative and active play space came to the forefront. By 2013, when the design began in earnest, there was consensus that the playgrounds would set a new standard.
Inspired by recent visits to European playgrounds, the client team wanted “a place of adventure and challenge” that would depart from typical off-the-shelf playground components. At the same time, three important private funding sources – The Heekin Family, PNC Bank, and Proctor & Gamble – stepped forward, each committed specifically to supporting play areas that would inspire physical activity and exploration for children and families. The interest of the client to create an adventure-style playscape aligned with the goals of the funders, and together they formed a strong foundation for conceptual design.
Early sketches and studies of the PNC/Heekin Adventure Playscape drew inspiration from the site’s cultural and environmental history. A valley emerged as a central organizing element, reminiscent of the way the river has carved the landscape over time. Two bridges over the valley evoke the river’s many crossings, especially the historic Roebling suspension bridge which bisects the Smale Riverfront Park on its way to Kentucky. The materiality of the playscape drew heavily from the local area: the rock outcrops are built from large pieces of local sandstone, which also make up the abutments of the adjacent Roebling Bridge, while most of the wood features throughout the playscape are a rot-resistant native locust tree sourced from downed trees in other Cincinnati public parks. An airborne play element in the shape of a pig called the “Oink-i-thopter” playfully echoes the city’s mascot, while evoking Cincinnati’s commercial and industrial roots.
Bringing research to the design process
A research-based process helped inform the layout and specific features of the PNC/Heekin Adventure Playscape. The design responded to Norwegian psychologist Ellen Sandsetter’s six categories of risky play. Elements like the slide, climbing walls, and bridges were designed to help parkgoers achieve feelings of great heights and rapid speeds, while small nooks in the rock outcrops and winding paths capture a sense of independent exploration, and mystery. Most of the elements incorporate some sense of danger – a foot could fall through the mesh of the rope bridge, a hand could slip at the top of the climbing wall – without actually being dangerous. Teri Hendy, a play consultant who specializes in alternative play environments, worked with the design team to ensure that each of the custom designed features met all the standards of the Public Playground Safety Handbook.
Although a definite focus of the PNC/Heekin Adventure playscape is to provide a physical outlet and challenge for children, the design team sought to incorporate other types of play as well. Using Sara Smilanski’s theory of four types of play, the group incorporated dramatic and constructive play in early design conversations. Fog misters evoke a sense of mystery and spark imaginative activities, while fossil-carved stones embedded into the rock outcrops promote a sense of discovery and wonderment.
Adding focused areas for constructive play proved to be the most difficult, since similar environments that include loose parts – like sand, water, or blocks – tend to cause concerns with maintenance costs and even fears over safety.
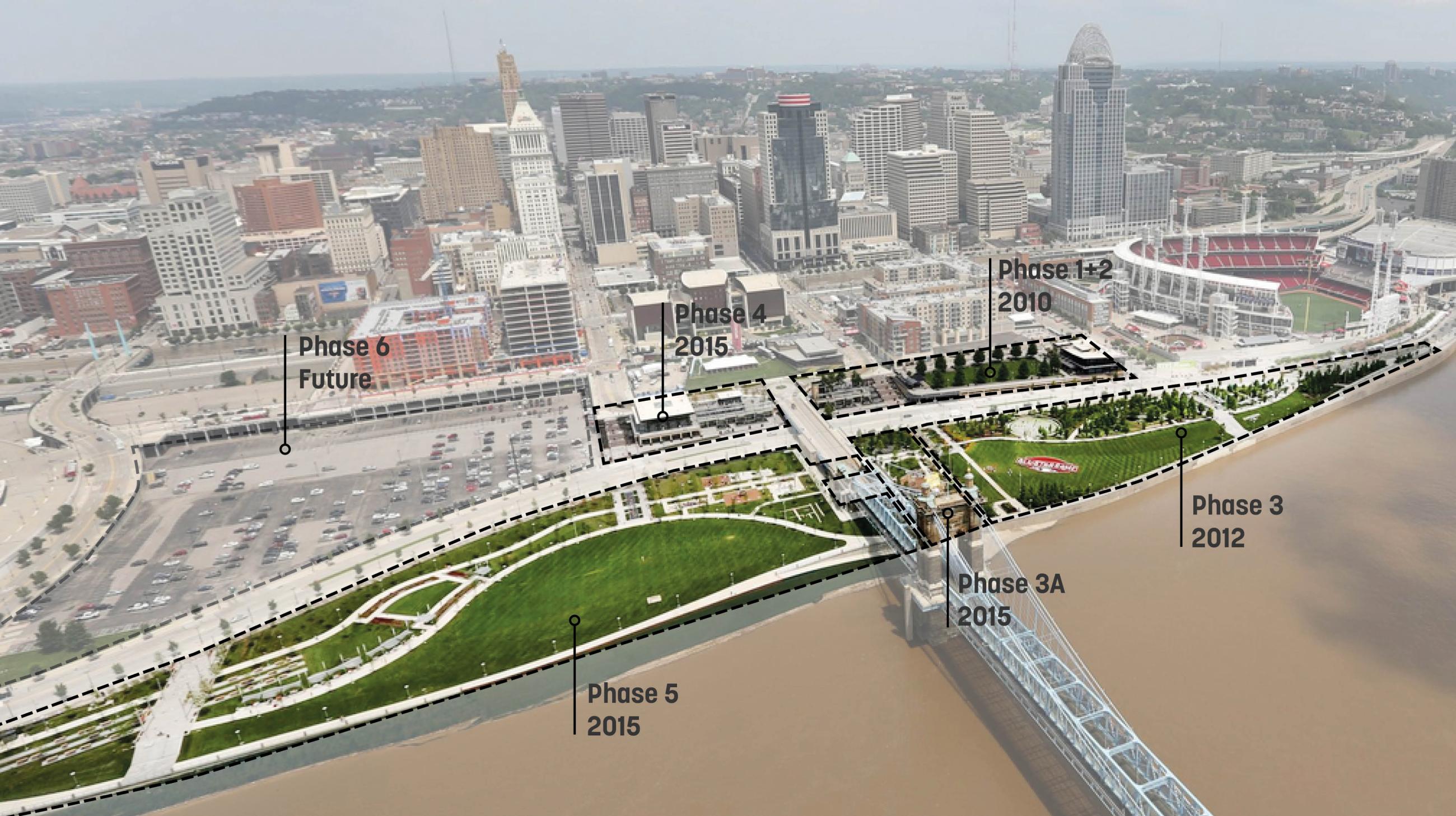
The team solved this concern in design process for the P&G goVibrantscape by providing a place for children to manipulate water, without the sand. The water play map, which allows children to pump, dam and channel water in order to flood a miniature granite-relief version of the park, grew out of an intensive process with Richter Spielgerate, a German manufacturer of alternative playground equipment. The two parties traded sketches back and forth for months, as the design grew from a simple water basin and runnel into an engineer’s paradise.
Impacts
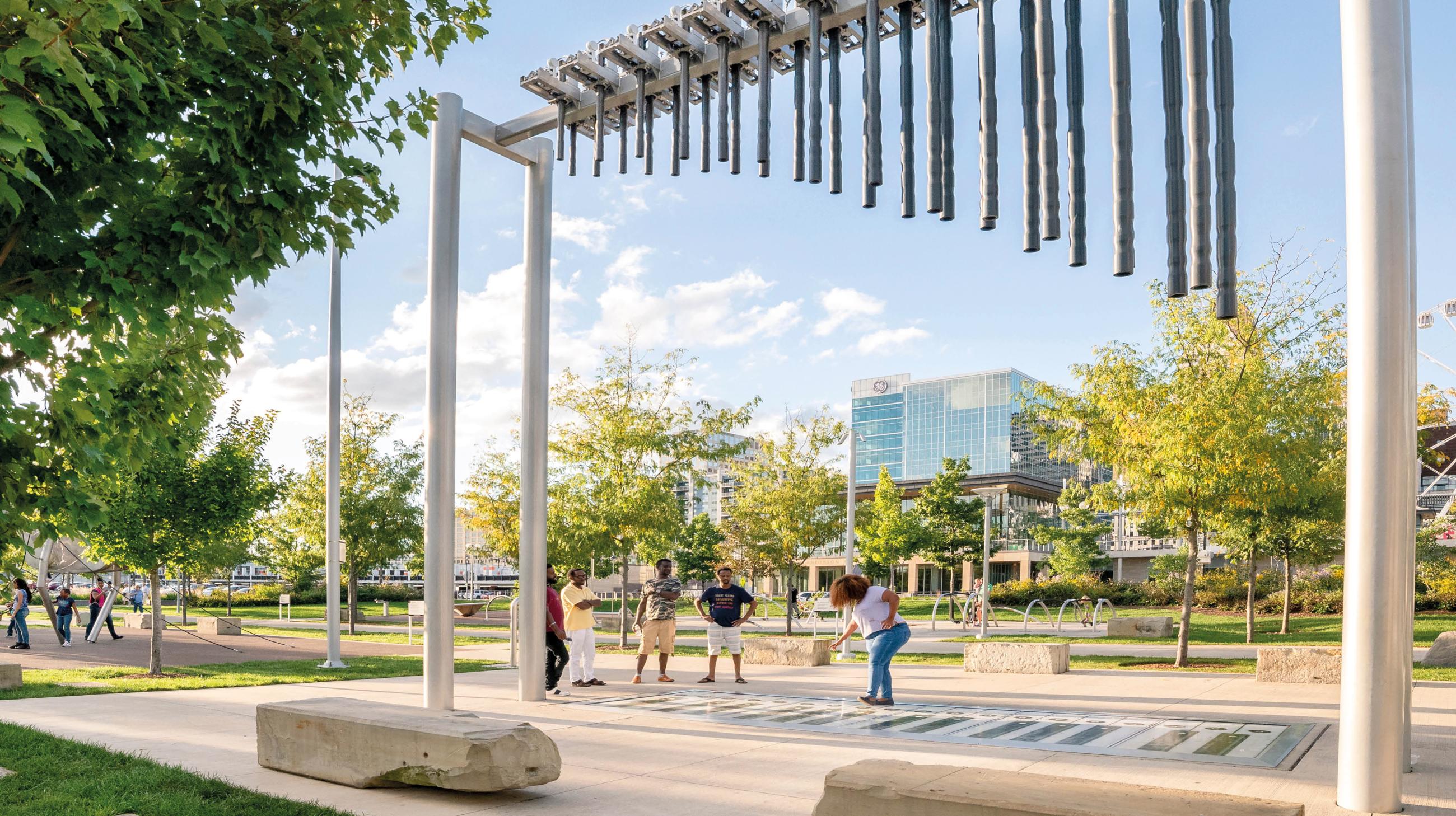
Photo: Allen Mayer, Sasaki, US-Watertown, www.sasaki.com
The two playscapes in the Smale Riverfront Park were an immediate hit when they opened in the spring of 2015. As excitement built, Sasaki became interested in understanding how children and families used the park, as well as how the park was performing from a safety and maintenance perspective. A research team traveled to Cincinnati armed with clipboards, cameras and copious data collection sheets to log more than 45 observation hours in the park and conduct more than 100 interviews.
The team conducted full counts of people in the playscapes throughout the day, tracked individual children’s journeys, conducted interviews with visitors and stakeholders, and listened intensely in different areas, writing down all comments and conversations in each ten minute segment. Full immersion in the park, along with the more formal methods, brought new perspectives to light.
Assessments overwhelmingly showed the park achieving the vision of an adventurous and challenging gathering place, while reframing notions about how people and energy flow through a space like the Smale Riverfront. Overall 88% of people (children and adults) observed were engaged in active play, including physical and adventurous play, dramatic play and constructive play.
Perhaps the most valuable take-away from the post-occupancy data is that the playscapes at Smale have a high level of intergenerational integration. At most standard playgrounds, there is a simple pattern: children play on the plastic structure, while parents mill about on the outskirts. Conversely, at Smale the densities of children and adults were relatively even across all play zones, and visitors of all ages were equally active. Based on our observations, this was happening for several inter-related reasons: the fun is infectious and inspired adults to join, the appearance of risk makes some caregivers hover close, and finally, collaboration is necessary to make some of the features work.
Today, just four years after the park’s playscapes originally opened, they seem as though they have always been here, and they have developed a life of their own. As designers, funders, clients, and stakeholders, we all dream big about a park’s potential, but in the end it is the children, families and community that really give it dimension. How people of all ages use the playscape, what they love and what they neglect – these are critical drivers of the park’s future. Sasaki continues to work with the city of Cincinnati on Phase 6 of the park’s implementation, and in that role maintains a close connection to the ongoing evolution of the playscapes.
At the same time, both the design process and the post-occupancy evaluation of Smale Riverfront Park have grown a life beyond Cincinnati. Lessons learned and inspiration drawn from the data have informed Sasaki’s design work on parks, plazas, waterfronts and playscapes nationwide, particularly at recent and developing projects in Los Angeles, Chicago, Boston, and Raleigh. In the modern era of public spaces that must simultaneously serve as our front and back yards, integrating play into program in a way that feels spontaneous, natural and contextual is more critical than ever. If a successfully activated public realm could be measured in shrieks of delight, then great playscapes like the ones at Smale Riverfront Park are off the charts.
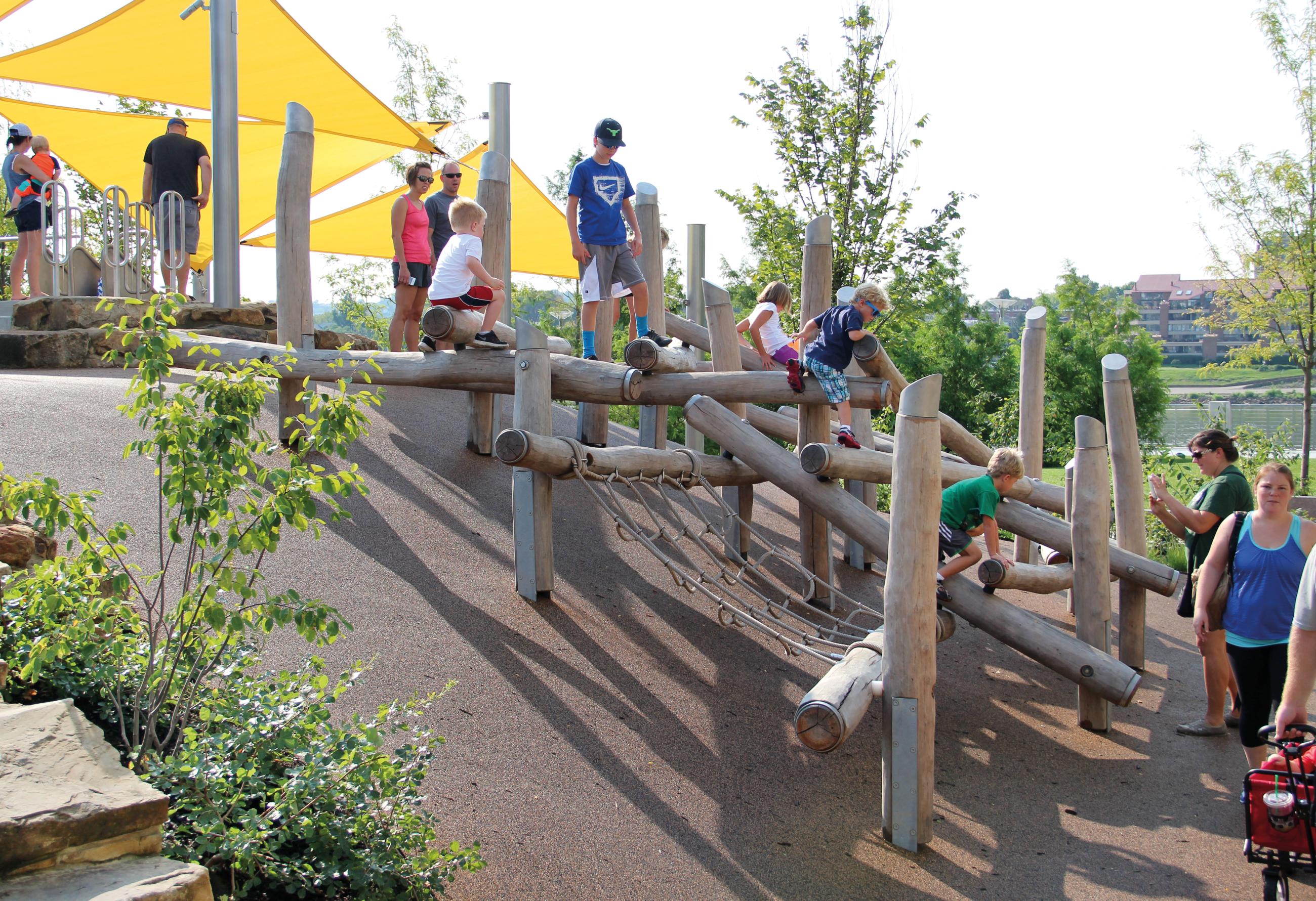
Photo: Allen Mayer, Sasaki, US-Watertown, www.sasaki.com
