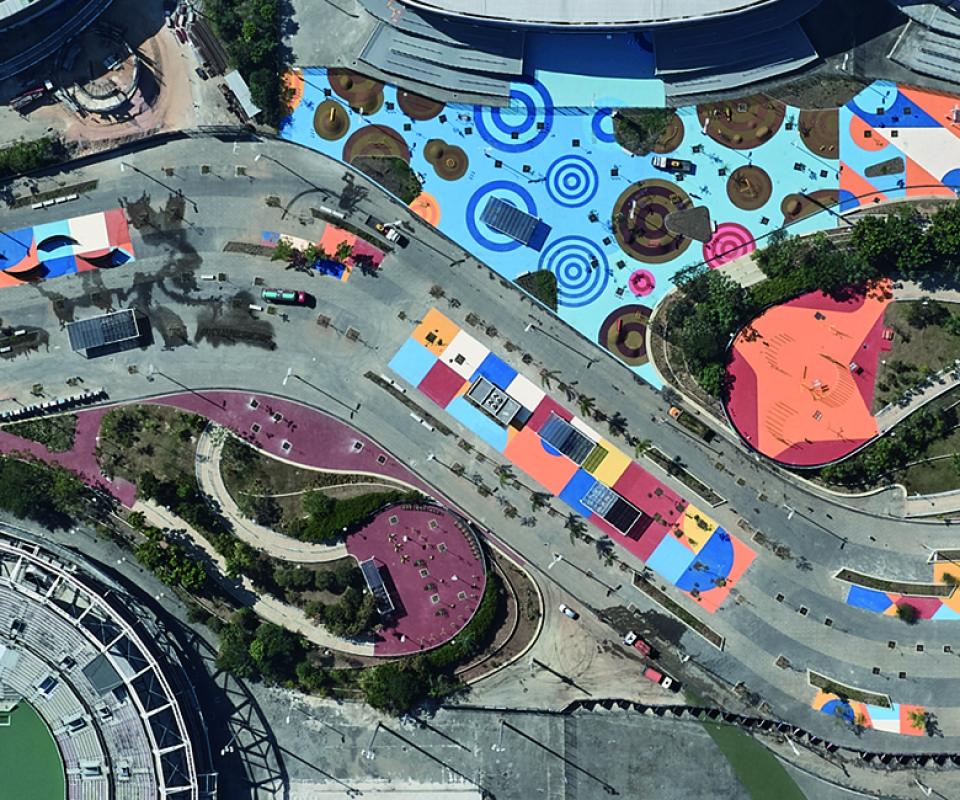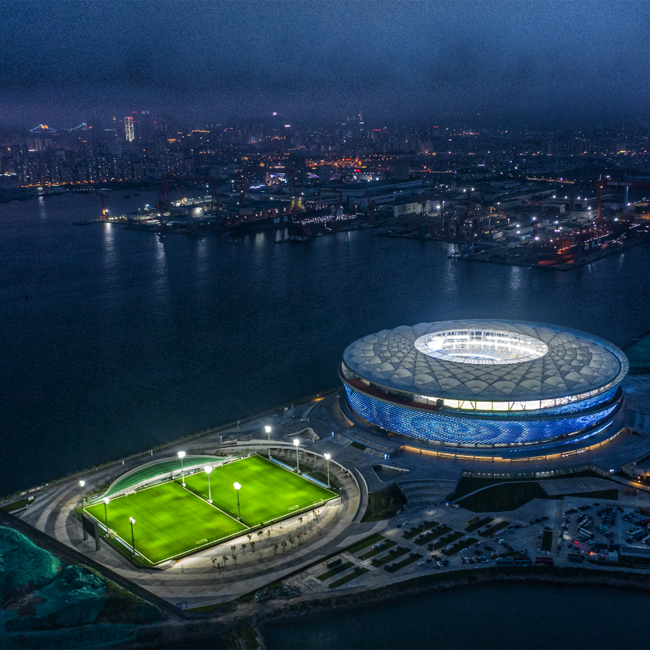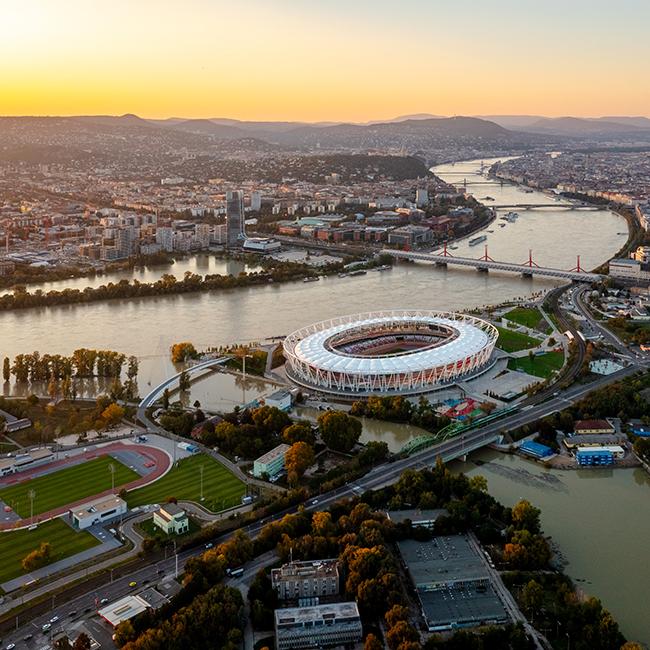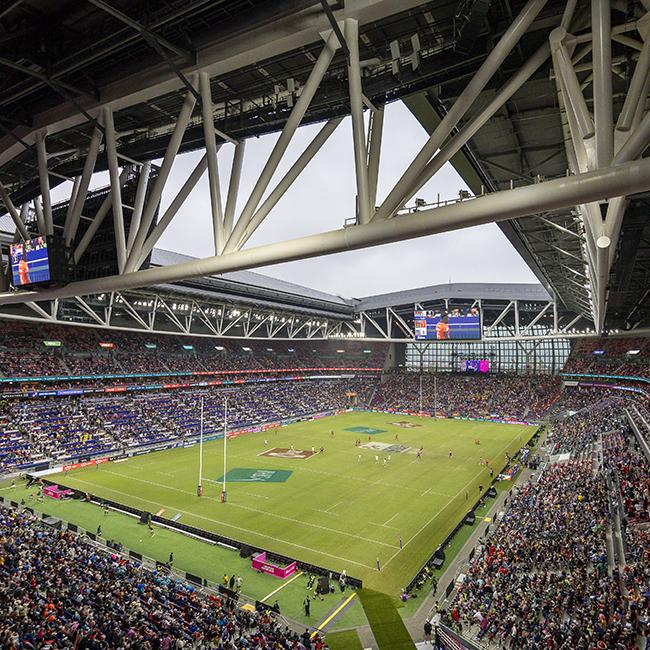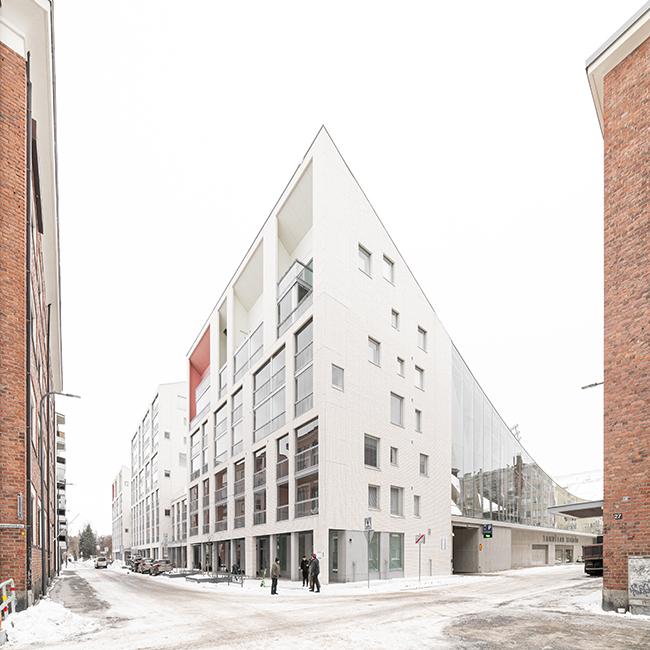Rita Lee Park in Rio de Janeiro
published in sb magazine 6/2024
The former site of the Rio Olympic Park has been turned into a 140,000m² public urban park. The project focuses on the understanding that, within the park, a variety of user experiences and activities are possible and necessary. Ecomimesis has developed the park in sectors with distinct characteristics, including sports areas, an event area, children's area and children's aquatic area. The programme also offers a games area, picnic area, senior fitness area, climbing wall, skate park, bike racks, seating and rest areas, and public toilets. Creating an Atlantic Forest grove and planting native species of trees throughout the park improves public well-being.
The Olympic Park in the Barra da Tijuca district in Rio de Janeiro was the main venue for the 2016 Olympic Games. At the time of the Games, the park complex included various sports facilities, such as the tennis centre, Cariocas Arenas and Live Site, all built around the Olympic Way, a wide pedestrian thoroughfare connecting one end of the site to the other, along with its garden terraces. Both were designed to accommodate crowds and meet the high demand for public attendance.
The initial project concept for the legacy involved adapting all this infrastructure for new uses after the Olympics. The main proposal for the transformation into the Olympic Legacy was the conversion of the Olympic Way, Live Site and Garden Terraces into a public park with more green areas, increased vegetation coverage and the creation of active spaces.

©Rafael Salim, www.rafaelsalim.com
Good to know

©Rafael Salim, www.rafaelsalim.com
OFFICIAL OPENING 2024
Location
Rio de Janeiro, Brazil
Client / Operator
City of Rio de Janeiro
Architects
Ecomimesis Soluções Ecológicas, www.ecomimesis.com.br
Lead architect
Amanda Saboya, Caroline Fernandes e Pierre-André Martin
Area
140,000 m²
