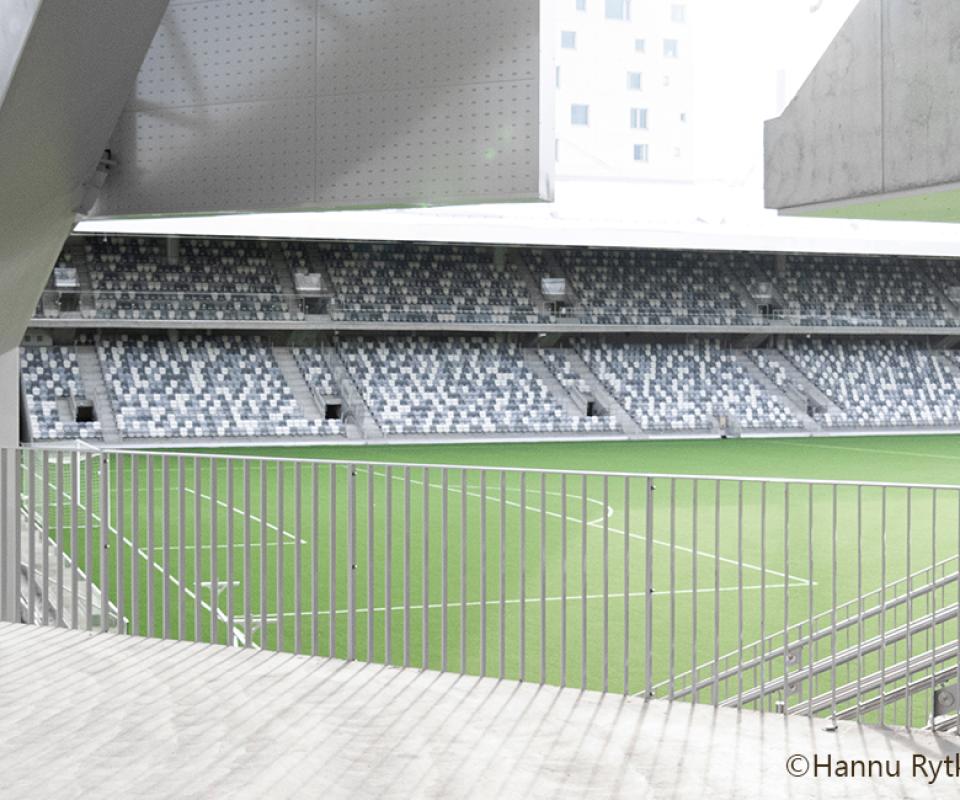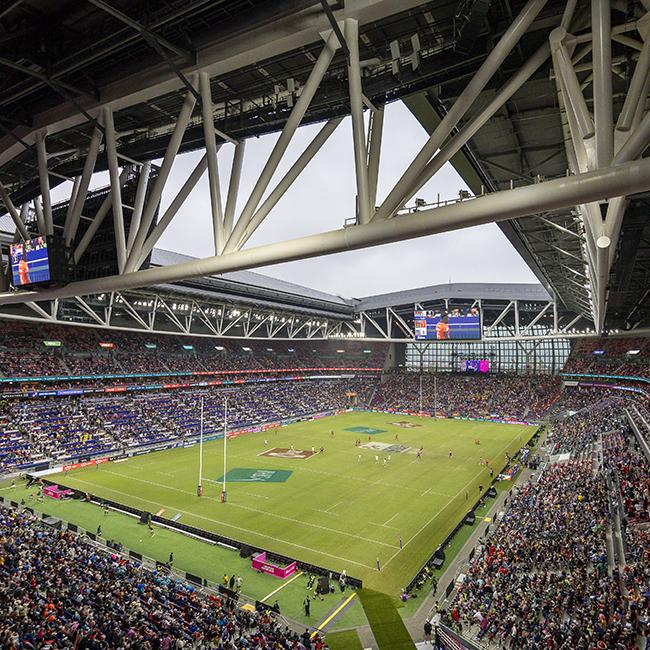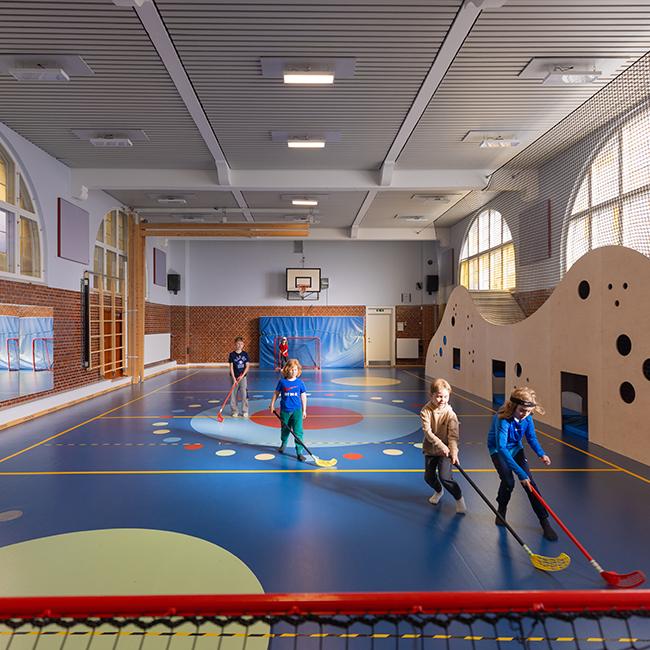Tammela Stadium in Tampere
published in sb magazine 2/2025
A collaborative effort between the City of Tampere, Pohjola Rakennus, and JKMM Architects as part of an alliance, the stadium project covers 13,500 m² and provides high-quality facilities for both residents' sports activities and top-level football experiences for 8,000 spectators. The stadium meets the main UEFA category 4 requirements, which means it can also be used for UEFA Europa League and national team matches. Every seating position in the stadium offers an unobstructed view of the entire field. The stadium can accommodate 15,000 people for concerts and other various bigger events.
The old Tammela stadium has been serving as a football pitch since the early 1930s and was one of Finland’s first sports venues built specifically for football. The City of Tampere wanted to preserve the stadium in its traditional location despite the need to densify the area. JKMM’s proposal, ‘Hattutemppu’ (English: hat trick) won the competition by creatively addressing urban design, architectural, structural, and traffic challenges within the tight block structure while respecting the area's character and scale.
In the hybrid building, typologies and structures intertwine. The brick-clad residential buildings open to an active street space facing the long sides of the stadium. Their courtyards are elevated to the roof levels between the masses. In the compact football pitch, the stands rise immediately from the edges of the pitch. The stadium’s glass entrances shield the field from the wind while maintaining spatial connectivity with the surroundings.
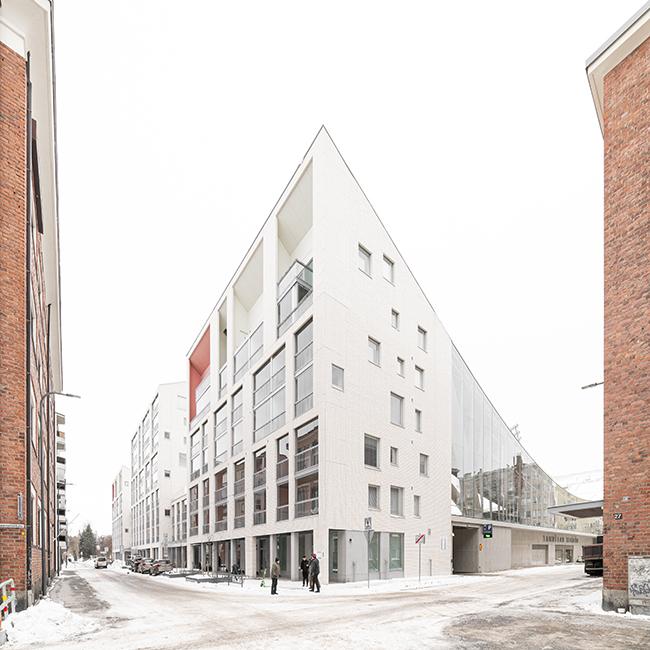
©Hannu Rytky
Good to know
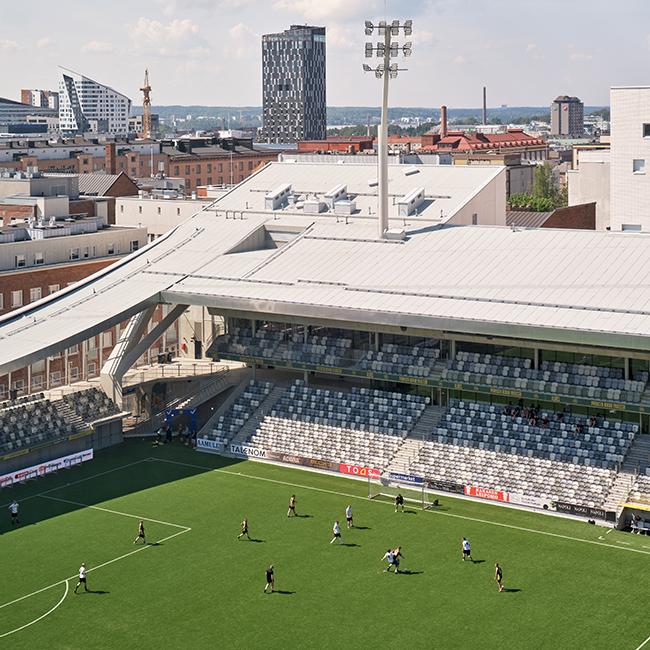
©TUOMAS UUSHEIMO
OFFICIAL OPENING 2024
Location
Tampere, Finland
Client
City of Tampere
Operator
FC Ilves Tampere
Architects
JKMM Architects, www.jkmm.fi
Capacity
8.000 seats (concert capacity 15.000 people)
