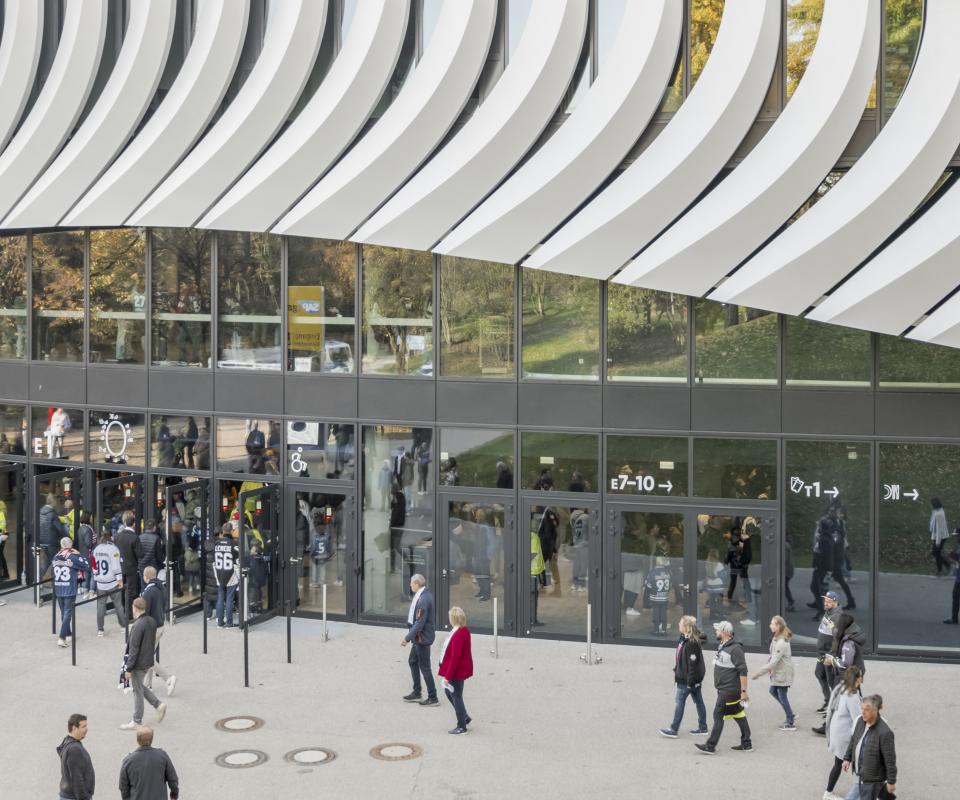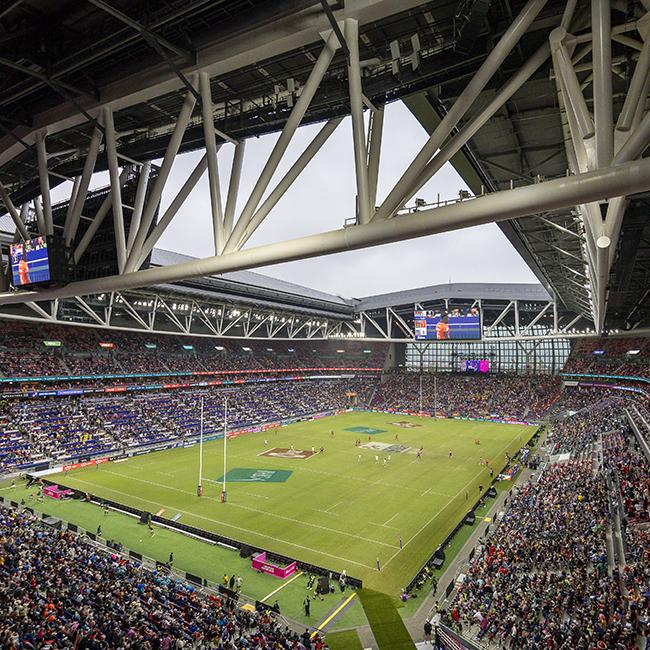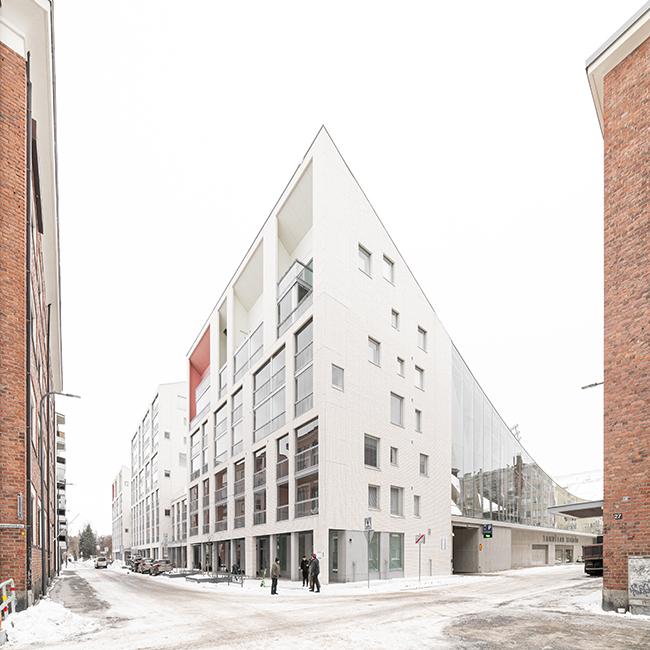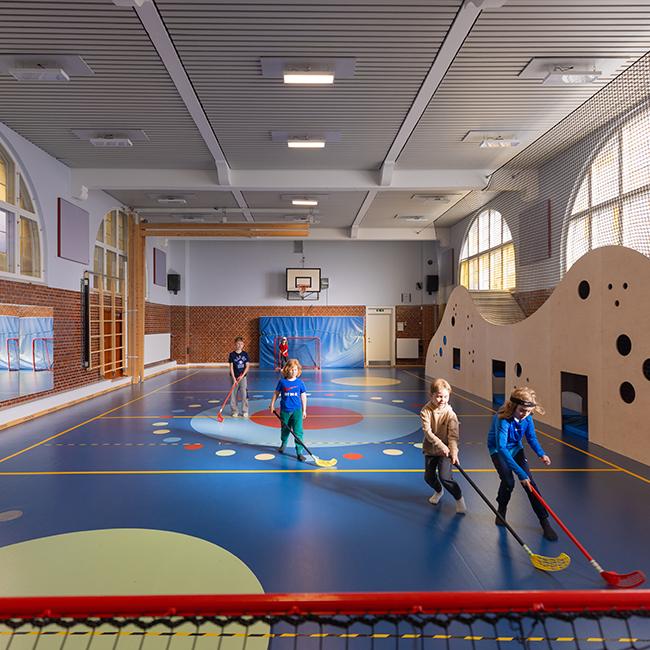SAP Garden arena in Munich
published in sb magazine 1/2025
The sports arena is the new home of ice hockey team EHC Red Bull Munich and basketball team Bayern Munich while three additional underground ice rinks serve as training and public facilities. The bowl can gather up to 10,796 spectators for ice hockey and 11,500 for basketball. Beyond the sports facilities, the arena offers three levels of VIP areas, merchandise shops, a large restaurant, a gaming room, offices and conference rooms, a parking garage and a rooftop terrace.
Built on the site of the former Olympic Velodrome and with Frei Otto and Günter Behnisch’s iconic Olympic Stadium as its neighbour, the new SAP Garden arena is informed by the legacy of its location and surroundings. The 62,500m² arena project was designed by 3XN in collaboration with CL MAP and landscape architects Latz + Partner for client Red Bull. The project echoes the same democratic ideals as its historic surroundings, uniting sports and local community in a state-of-the-art sports arena.
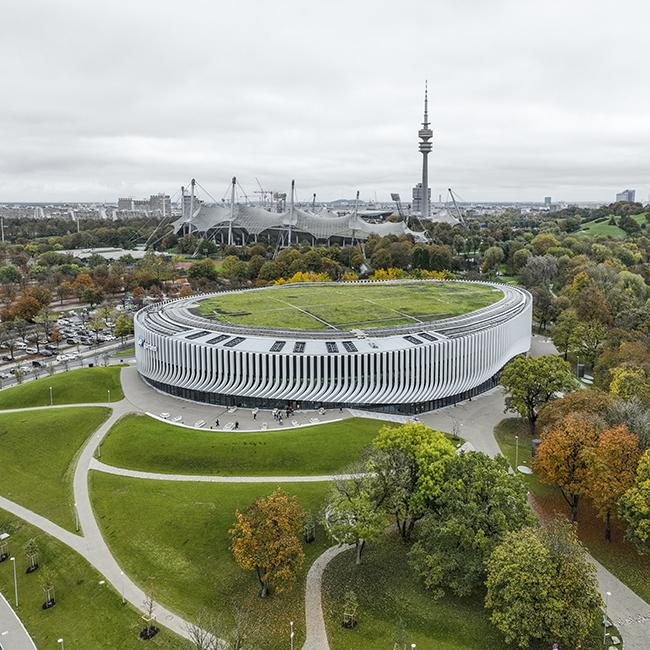
©Rasmus Hjortshoj
Good to know
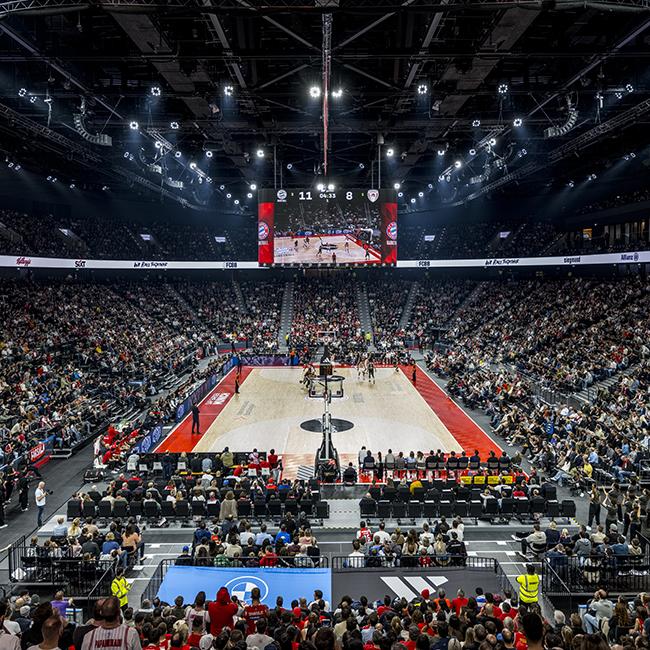
©Rasmus Hjortshoj
OFFICIAL OPENING 2024
Location
Munich, Germany
Client / Operator
Red Bull Stadion GmbH München
Architects
3XN, www.3xn.com
Maximum capacity
11,500 spectators
Dasher boards and ice resurfacers
Engo GmbH
