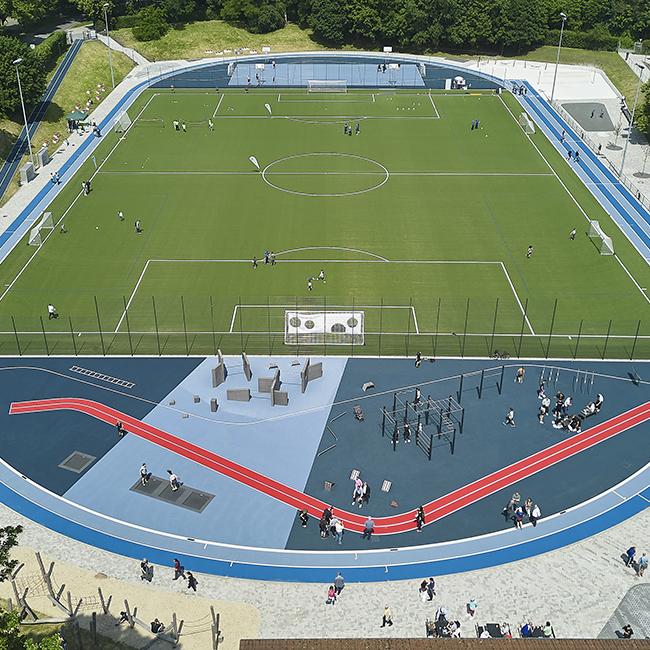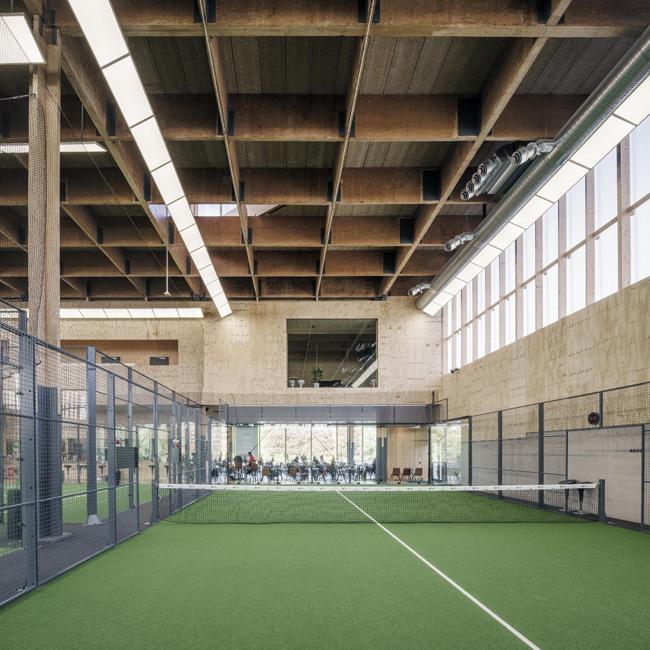Design driven by climate
The Felipe Alou Baseball Academy designed by jones I haydu consists of three major league-size playing fields, batting tunnels, pitching mounds, and two substantial buildings. The athletic building contains the clubhouse, gymnasium, training room, offices, and conference rooms. The residential building serves as a residence hall for coaches and staff and up to 73 players. It features classrooms, a computer laboratory, dining hall, and recreational spaces.
The San Francisco Giants have a long history in the Dominican Republic and wished to build a facility for their Latin American players that reflects their commitment to the country, and the players’ importance to their club. The academy serves as the headquarters of the Giants’ Latin American operations and as the educational training and player development home for the team’s international prospects.
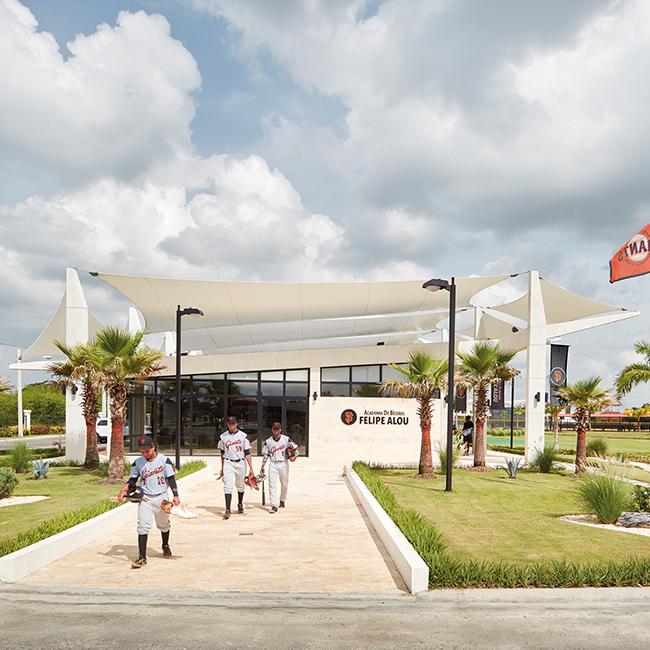
Photo: Bruce Damonte
Facts

Photo: Bruce Damonte
Location
Boca Chica, Dominican Republic
Client/Operator
The San Francisco Giants
Architects
jones I haydu
One Arkansas Street, suite D2
US - San Francisco, CA 94107
www.joneshaydu.com
Design team members
J. Hulett Jones, Paul Haydu,
Jonathan Bernard, Aaron Cleveland,
Aaron Goldman
Local architect of record
JMF Arquitectos
Author
jones I haydu
Photos
Bruce Damonte
Official opening
June 2017
The academy is divided into two main parts: the athletic portion and the dormitory portion. The typical functional layout of multiple baseball diamonds is a “clover leaf” with home plates being at the center. With two existing fields in place and the new site adjacent, a third field was added to the clover leaf pattern.
Inspiration for the academy master plan was drawn from many places of learning, from colleges to monasteries. The goal was to provide a sense of place for the variety of activities, and, as such, the clover leaf allowed for two distinct “quads” for the buildings, separating the site into residential and athletic. The buildings then layout in a decidedly formal relationship with the diamonds. This formal relationship allows the buildings to have a background presence to the fields, while also allowing direct views and focus from the buildings to the diamonds.
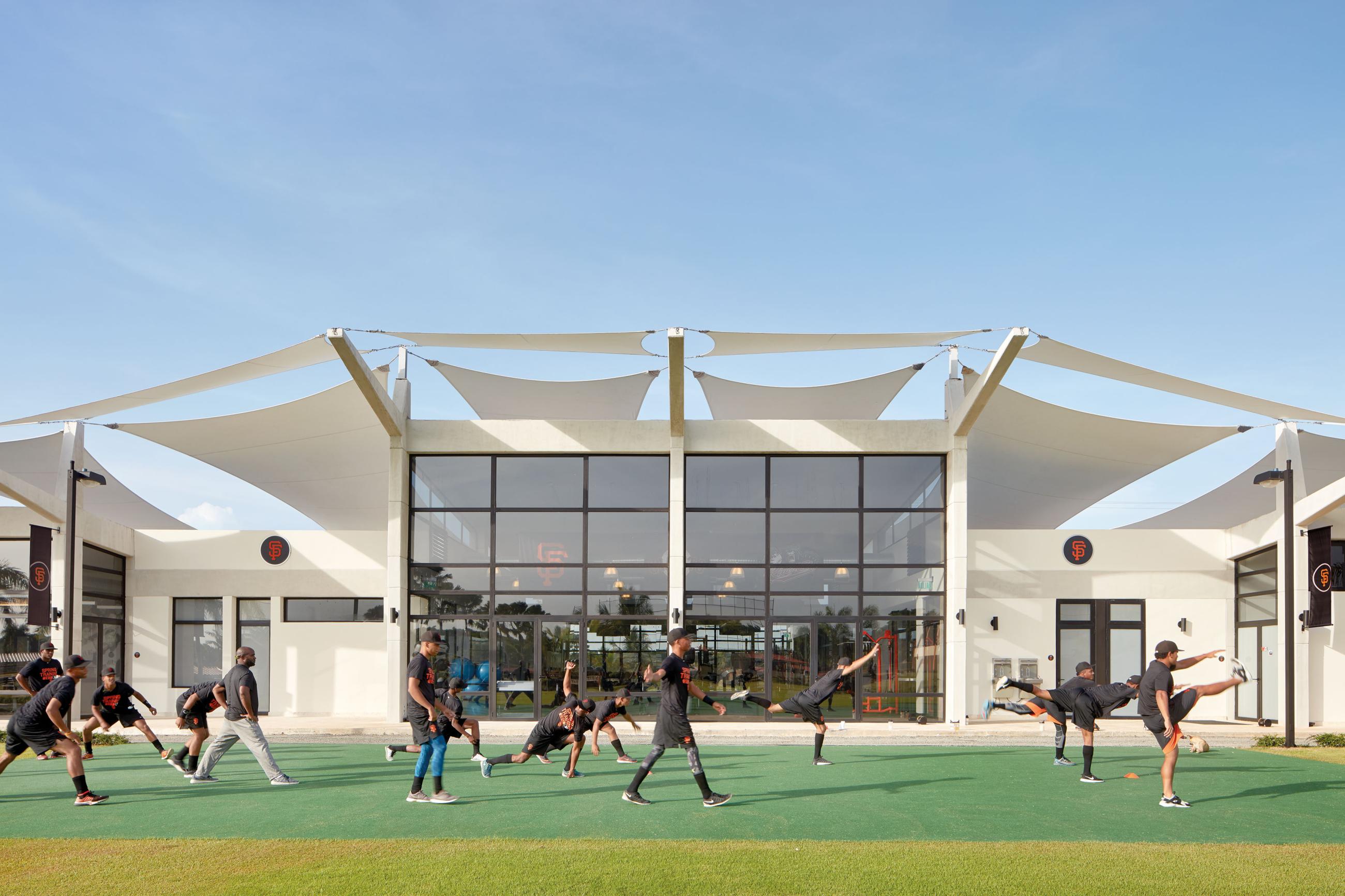
Photo: Bruce Damonte
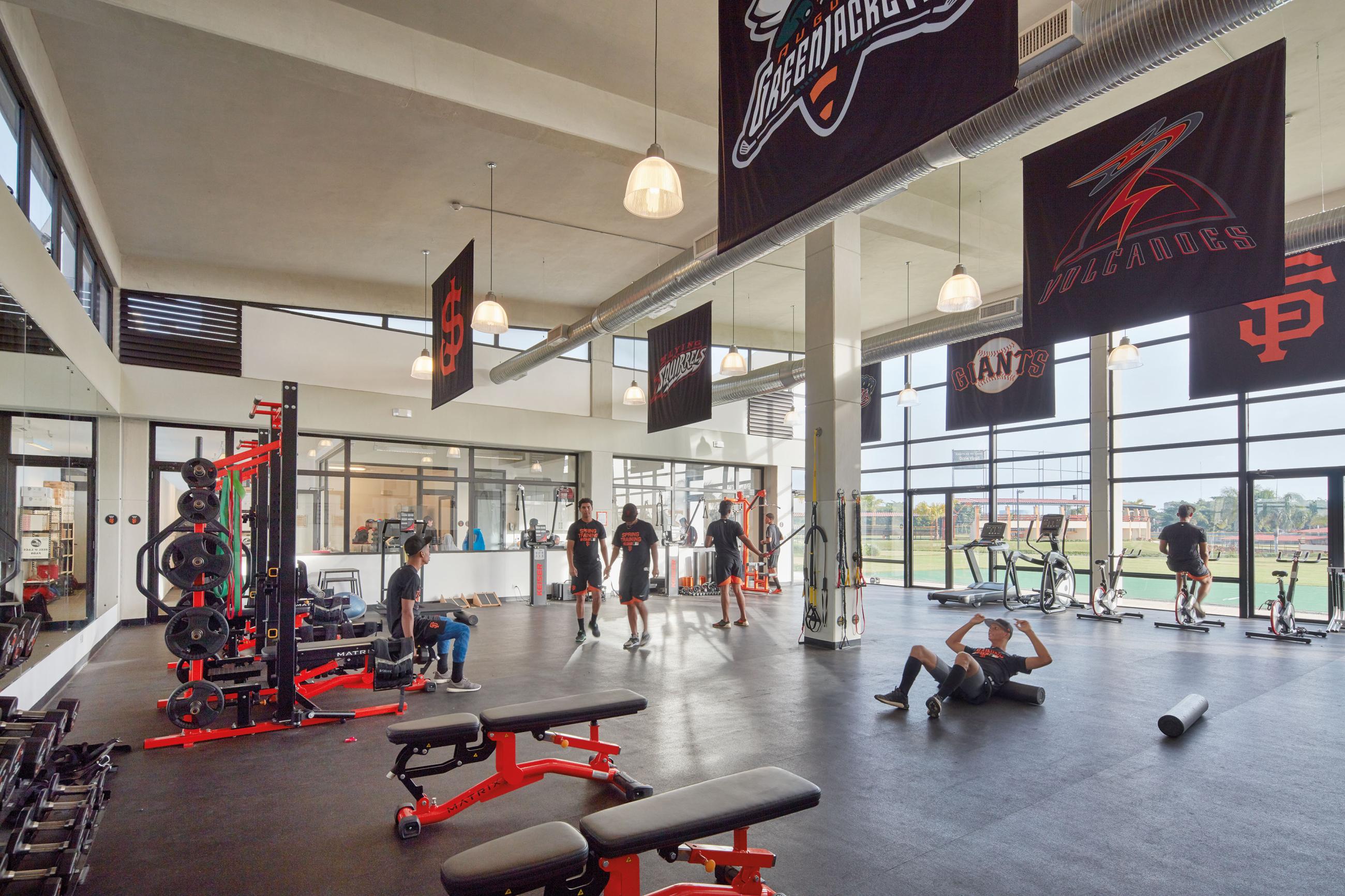
Photo: Bruce Damonte
The full length of the north façade of the athletic building stretches along all three playing fields. Since the façade faces north, it allows for greater transparency. All rooms inside the building that do not need privacy get expansive views to the fields. Circulation for the building is pushed to the exterior, along the north façade sheltered by an added layer of roof panels. At the very center of the length of the building is the large gymnasium with its double-height wall of glass. The thirty ePTFE fly roof panels that shade the athletic building are tilted slightly up to the east to catch the prevailing breeze. At the center of the building, the panels swell in height with the gymnasium.
The Giants were clear in that they were not looking for “statement” architecture. They were fond of clean line aesthetic. As they began discussing their goals, the building took shape, responding to their program, the existing diamonds, and their values. There was a goal early on to address the climate. Many academies address the heat with small windows and shading elements on the façade.
Running energy models of the building, it became clear that the orientation of the buildings, the room configuration, and the roof were the driving factor in heat gain. Located just 18 degrees north of the equator, the sun is directly overhead in the heat of the day. The athletic building is oriented along the east-west axis to minimize sun exposure at the façades. The buildings are all narrow, one room deep, to maximize cross ventilation. The fly roof panels, then, serve as the first line of defense from the tropical sun. They shade the entire building, and are lifted up above the building enough to allow breezes to clear the heat build-up.
The design of the dormitory building takes its inspiration from the many public plazas in cities throughout the Dominican Republic and Latin America. The residential building is two stories, with all residences at the top level.
The classrooms and social spaces are at the ground level. The building’s massing was divided into three wings surrounding a shared courtyard, or plaza. The third side of the plaza is left open to focus on the main game field. The most active of the social spaces were located directly off of the plaza. The plaza, as night falls, becomes the center of activity on the campus.
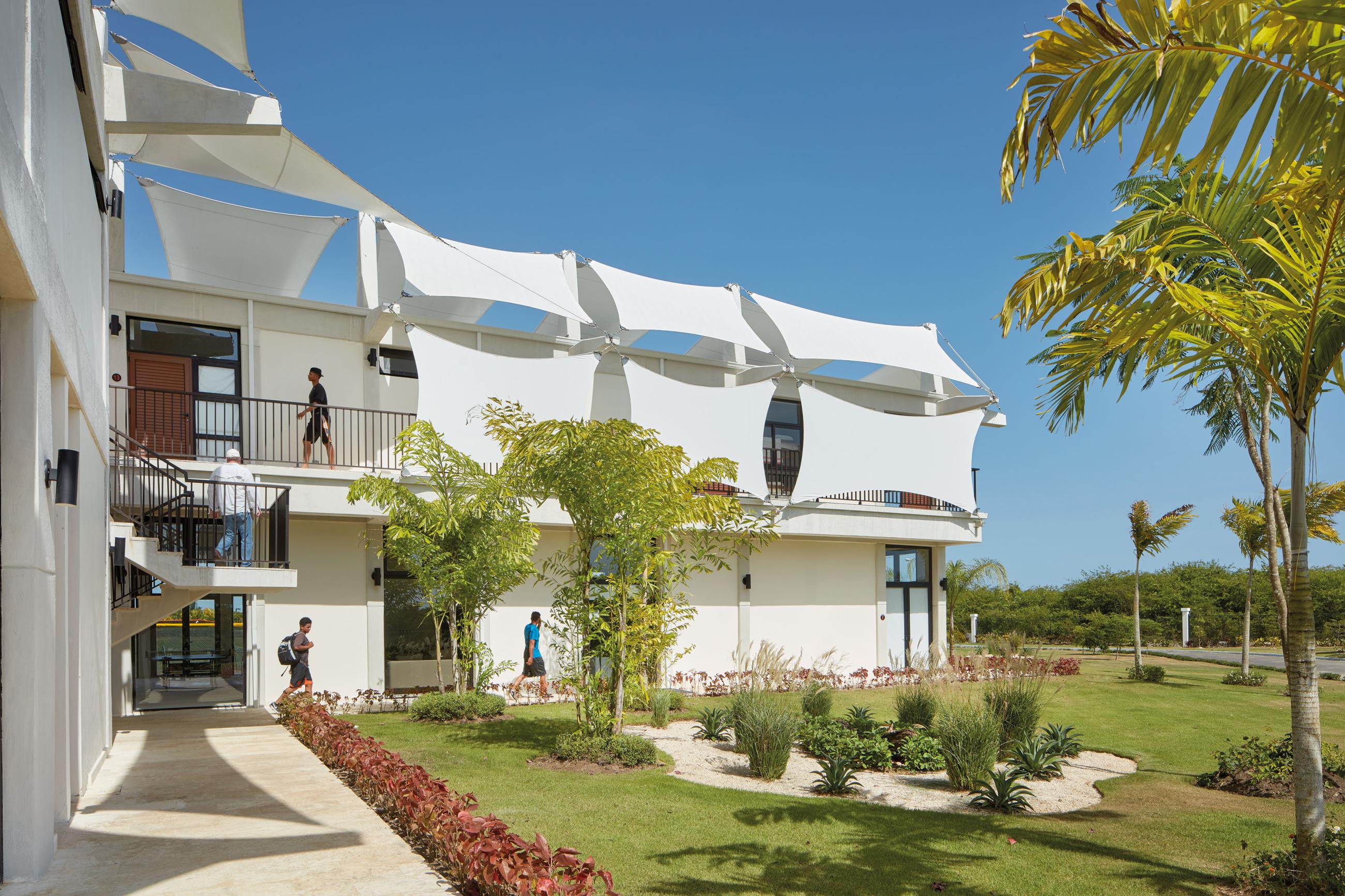
Photo: Bruce Damonte
The goal of the courtyard was to mimic a public plaza and to provide just this kind of atmosphere for the players and coaches. All three edges of the courtyard have the highest-density activity. The outdoor lounge was inspired by the palapa establishments which are seen throughout the island. Leaving that wing of the building open at this level also allows for breezes to flow through the courtyard both at night and during the day. The recreation center is equipped with table tennis, football, board games, and a few lounge areas.
The paving of the plaza is “coralina,” a limestone that is ubiquitous in the area and can be found on all of the buildings, streets, and plazas dating back to the Colonial era.

Photo: Bruce Damonte
The upper level of the residential building can house up to 73 players, eight coaches, and a visiting scout. The open space between the wings of the building has the living quarters for the coaches’ apartment at one end. This allows the coaches to always keep an eye on activity at the plaza. All rooms have a direct view to the baseball diamonds.
The shape and size of the wings were determined by the dorm room sizes, and a desire to allow for light and air at both ends of the rooms. The rooms all have views to the exterior, with views to the fields on one side, and views to the neighboring landscape on the other. High ceilings were a considered design move to facilitate the movement of hot air.
Rooms are configured such that there is a division structurally through the middle, via a partial-height wall. This division provides a bit more intimacy in layout. Though each suite can have as many as eight players, the division cuts that number in half.



