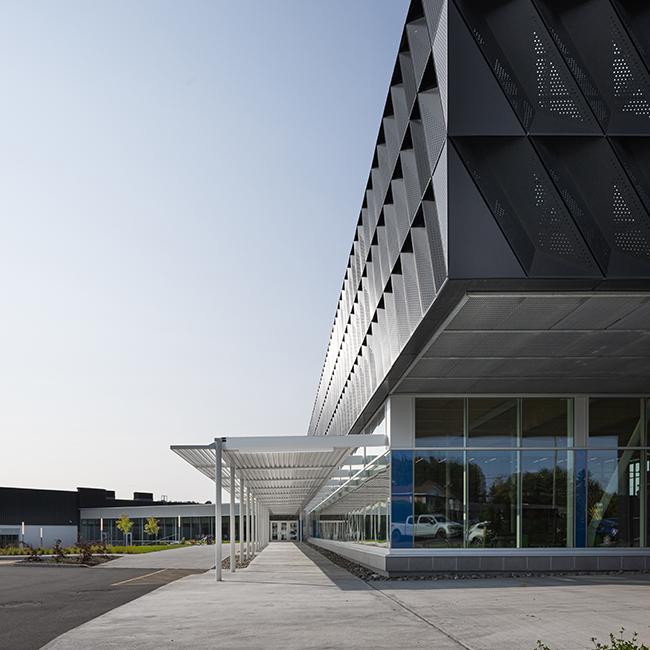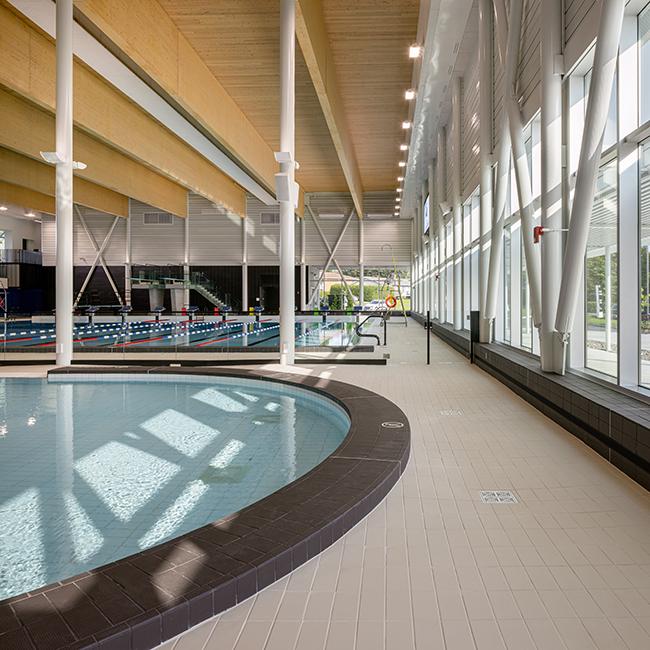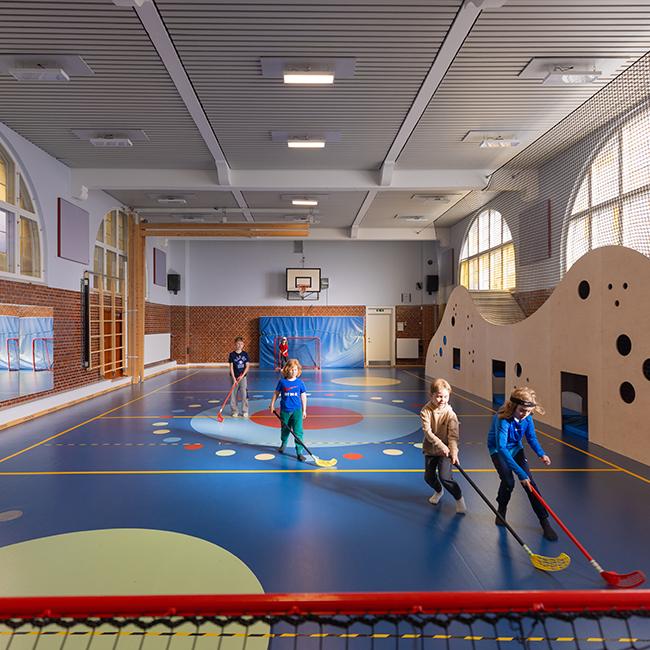Expansion of 1970’s Saint-Georges Multisport Complex, Canada
published in sb magazine 6/2024
Authors: ABCP architecture
Photos: Stéphane Groleau
Connected to the Saint-Georges High School, the new Saint-Georges Multisport Complex is the result of a joint effort by the Beauce-Etchemin School Service Center and the City of Saint-Georges to provide top-tier sports facilities for students and citizens. The complex includes a double gymnasium, a recreational pool, a semi-Olympic pool with ten lanes, as well as classrooms. It stands out for its wooden structures, large bay windows, perforated diamond-patterned envelope, and energy performance.
The multisport complex is an expansion of the Saint-Georges High School, built in 1974. In its architectural treatment, the expansion adopts and reinterprets the modern heritage codes. Inspired by the existing building, the new structure integrates by revisiting the stratification of levels. Thus, a fully glazed base echoes the concrete sections, while a perforated aluminum cladding with a diamond effect evokes the angulation of the elevated buttresses.
Nevertheless, both buildings bear witness to their respective eras. In the 1970s, concrete was the dominant material, and buildings were quite inward-looking and introverted. The architects wanted to open the new building to the outside world. On the facade, concrete gives way to glass.

©Stéphane Groleau
Good to know

©Stéphane Groleau
OFFICIAL OPENING JUNE 2023
Location
Ville de Saint-Georges, Québec, Canada
Client / Operator
Centre de services scolaire de la Beauce-Etchemin,
City of Saint-Georges
Architects
ABCP architecture, www.abcparchitecture.com
Marie-Lise Leclerc architecte, www.leclercarchitecte.com
Bilodeau Baril Leeming architectes, www.architectes.ca
Lead architect
Michel Veilleux
Landscape architects
ABCP architecture
Total project costs
CAD 30.4 million (EUR 20.5 million)






