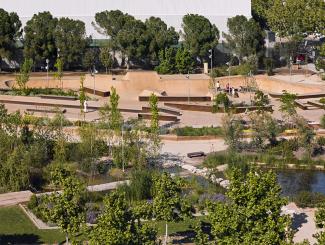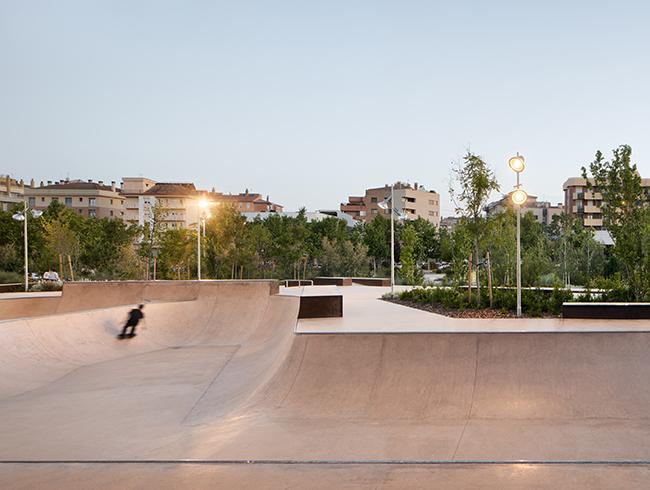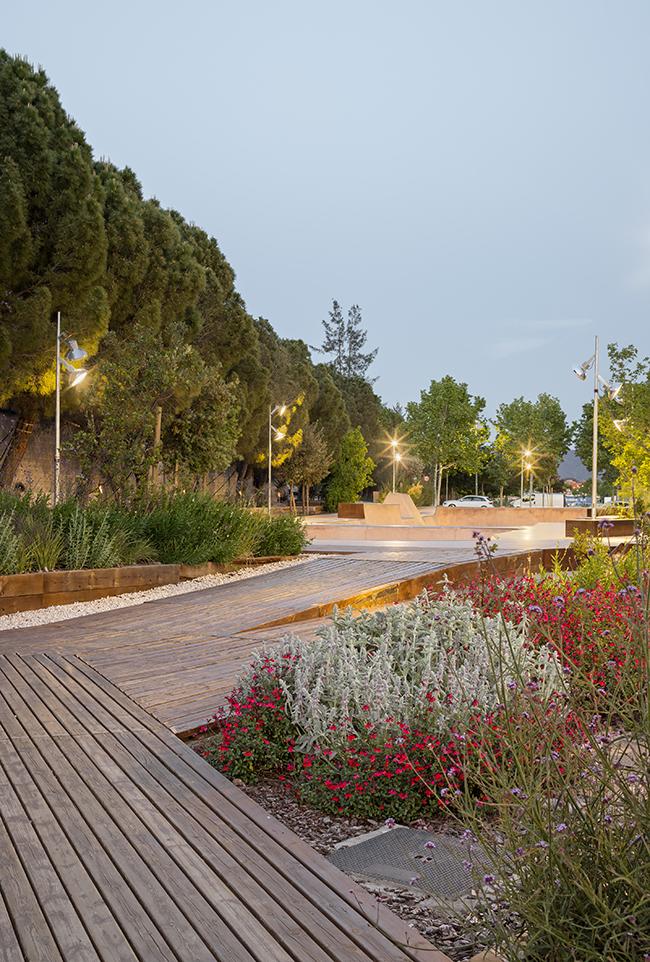
Igualada Skatepark

The Igualada Skatepark is part of the expansion of Igualada‘s Parc Central, with the addition of new recreational spaces defined by the citizens through participatory processes, such as the skatepark with surrounding gathering spaces, a pumptrack, and children‘s play areas. SKATE ARCHITECTS/PMAM together with Batlle i Roig designed a space that merges with the park and its paths, taking advantage of the linearity of the terraces and creating a non-exclusive space, a space for the enjoyment of all citizens in a new concept of urban facilities within a biophilic framework.
The significant difference in level between the large green esplanade and the industrial zone to the north is exploited to create various public uses and rest areas. Continuing with the existing paths and steps from the previous park, they are reclaimed to create a large 2,000 m² terraced skatepark on two levels, integrated with a modular system of wooden and corten steel steps, creating the obstacles themselves and also providing continuity for the abundant aromatic and native plants that make up the terraced garden.

©Pol Viladoms

©Pol Viladoms
Opening
May 2023
Location
Igualada, Spain
Client
City of Igualada
Construction
Nerco Infraestructuras
Architects
SKATE ARCHITECTS/PMAM
www.skatearchitects.com
Batlle i Roig
www.batlleiroig.com
Architects team
Pol Martin Carbonell, Ivan Sánchez Fabra, Enric Batlle Durany, Joan Roig i Duran
Surface of the skatepark
3,369 m²
Total costs
EUR 47 million
