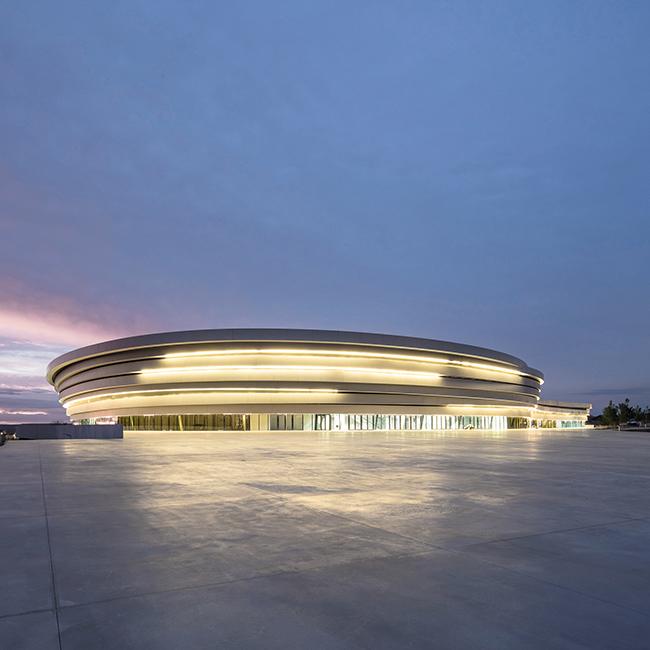Arena du Pays d’Aix by Auer Weber Architects
In the Arena du Pays d‘Aix, opened in September 2017, architects Auer Weber and Christophe Gulizzi have created a building that blends seamlessly into its surrounding topography: The metal-clad rings of the façade are stacked in luminescent layers, embracing the two halls and creating one large dynamic entity. The modular principle of the arena – the “chaudron” – gives it a great versatility: Depending on configuration, the hall can offer 6,000 to 8,500 seats.
The arena is located at a motorway junction, south west of Aix-en-Provence. It is the homeground of the local first-division handball club Pays d‘Aix Université Club. At first glance, the arena has no front or back, but seems to be constructed all of a piece. The prominent but simultaneously reticent building blends into its surrounding topography.

photo credit: Aldo Amoretti
