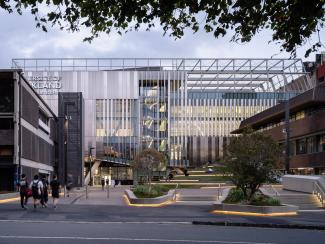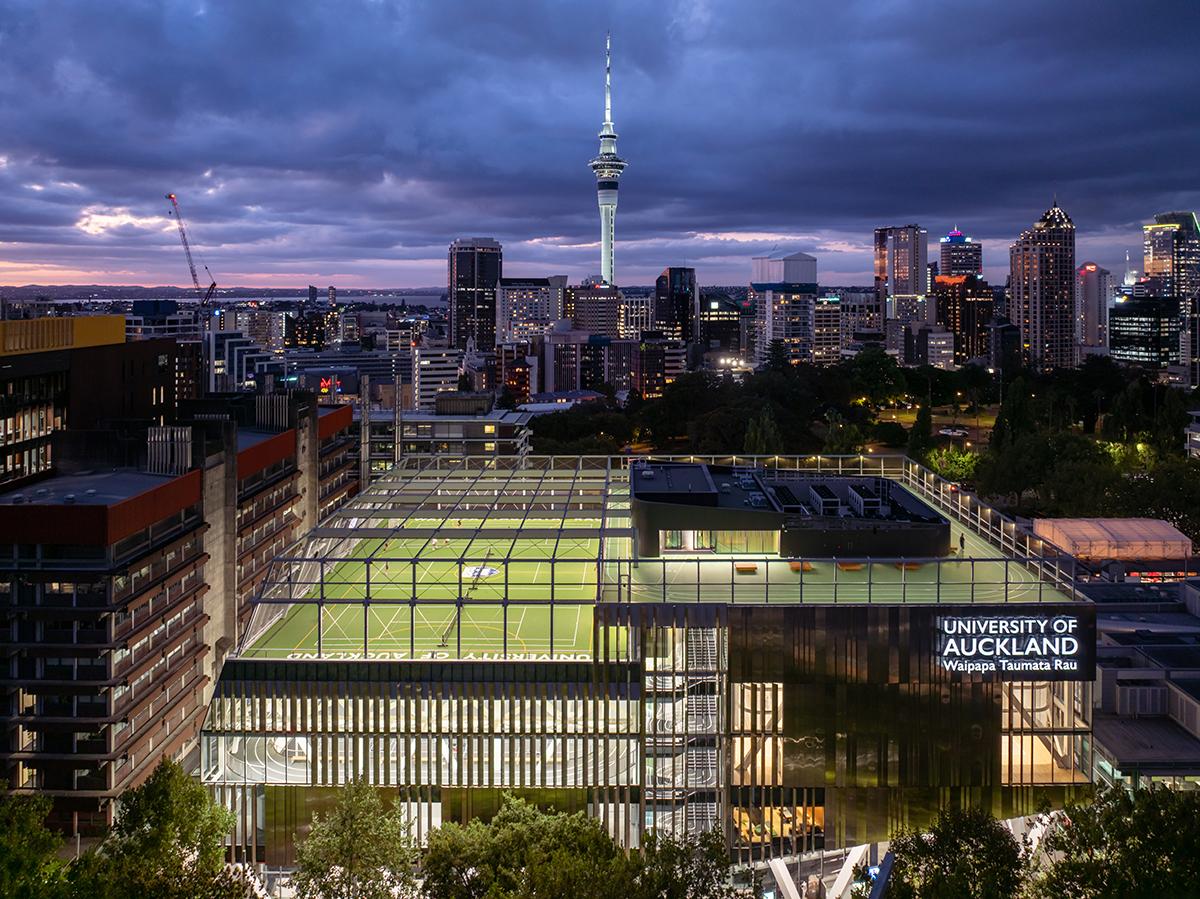
Hiwa Recreation Centre in Auckland Tāmaki Makaurau

published in sb magazine 5/2025
The 22,000 m² vertically stacked recreation centre houses three large volumes: a 1,200-seat event sports hall, a practice sports hall, and an aquatics hall, along with associated fitness and social amenities. The centre designed by Warren and Mahoney together with MJMA Architecture & Design serves 40,000 students, staff, and alumni. Named after Hiwa-i-te-Rangi, the youngest star in the Matariki cluster (pleiades), Hiwa symbolises aspiration, growth, & ambition.
The University of Auckland Waipapa Taumata Rau is an urban campus that is fully meshed into the heart of this city of 1.8-million people. Auckland’s dramatic topography is dotted with rainforest and 53-inactive volcanic centres that make-up the Auckland volcanic field.
As one rises from street level to roof running track, a major programme volume occurs at each level. These venues are alternated on either side of a central fitness core in order to optimise user participation and engagement.

©Scott Norsworthy
