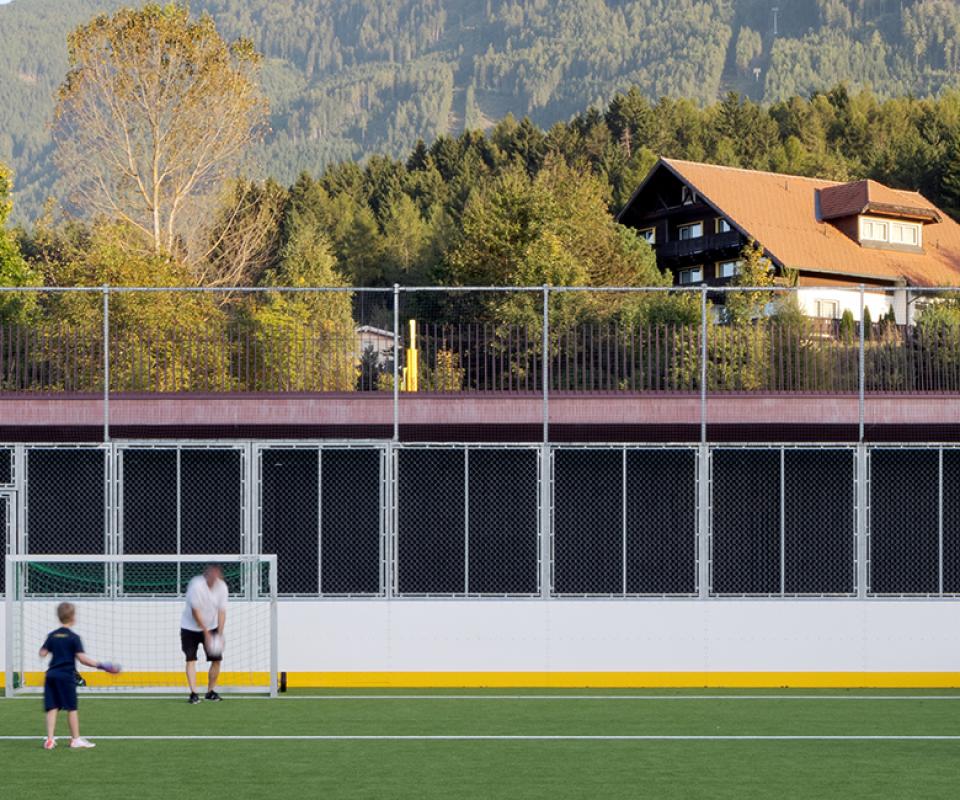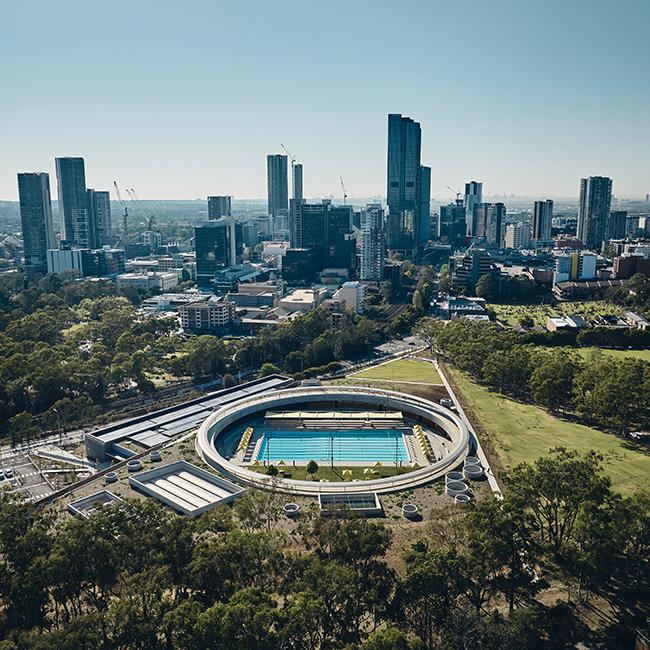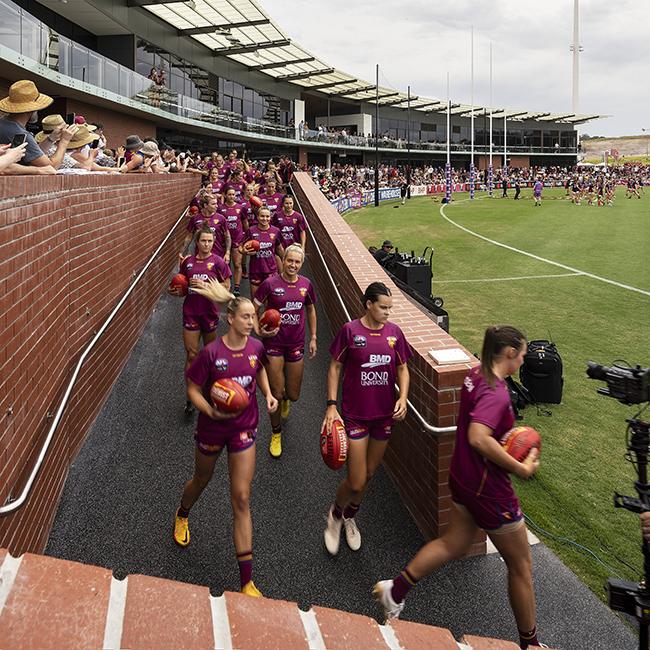Igls sports centre for football, ice hockey, beach volleyball and bouldering
published in sb magazine 2/2024
In this challenging landscape planning project, the team from ao-architekten has used the slope to good effect. The service building occupies the step in the terrain between the football pitch and the beach volleyball court, making it fully accessible with little earth-moving work. From the beach volleyball court level, there is an attractive view of the playing area used for ice hockey or football, depending on the season.
In the first stage of the overall Zimmerwiese sports area project, a beach volleyball court coupled with a football pitch (summer) and ice rink (winter) with a utility building have been realised.
A special environmental feature of this multi-functional sports ground that makes perfect sense for summer use is its widely and foresightedly integrated energy supply strategy. The waste heat from the refrigeration system controlled by the app-controlled AST EasyCHILL energy management system is used for heating the service water via a heat exchanger. The AST ice mats, which permit optimised ice rink operation under the artificial turf surface, are used for cooling the artificial turf surface during the summer months. Here again, the waste heat generated by the refrigeration system is utilised to heat the service water via heat exchangers.
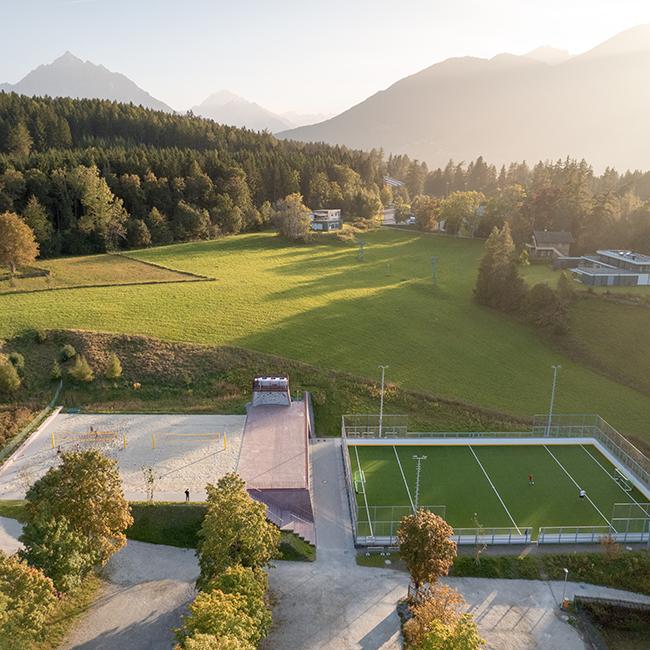
Photo: Moritz Orgler
Good to know
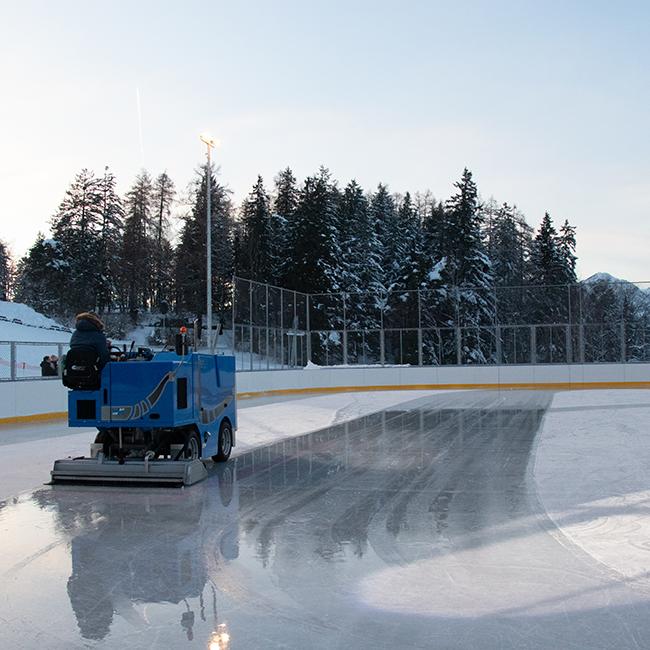
Photo: Sonja Papst, Stadt Innsbruck
OFFICIAL OPENING 2023
Location
Innsbruck-Igls, Austria
Client / Operator
IIG – Innsbrucker Immobilien Gesellschaft
Architects
ao-architekten, www.ao-architekten.com
Landscape architects
Gruber + Haumer Landschaftsarchitektur
www.landschaftsarchitektur-gh.at
