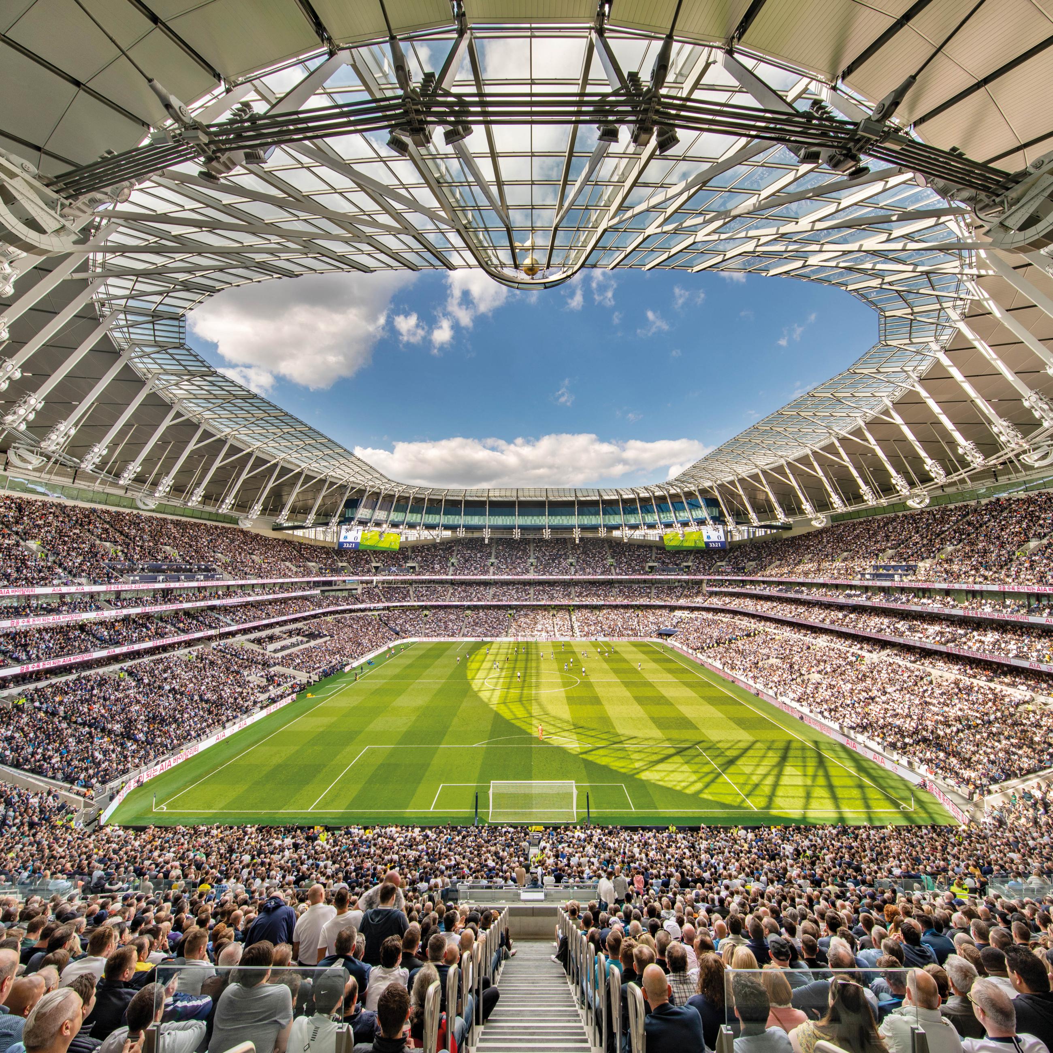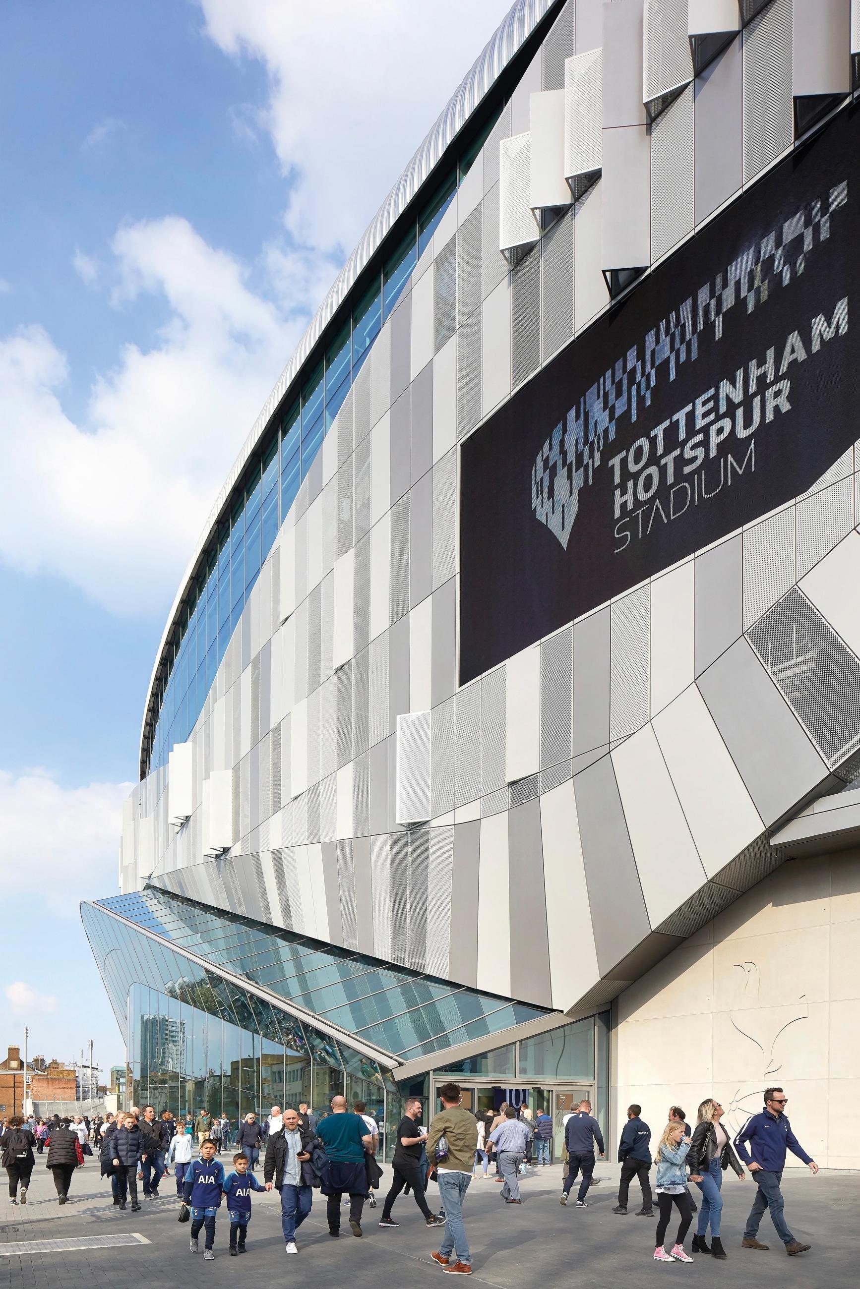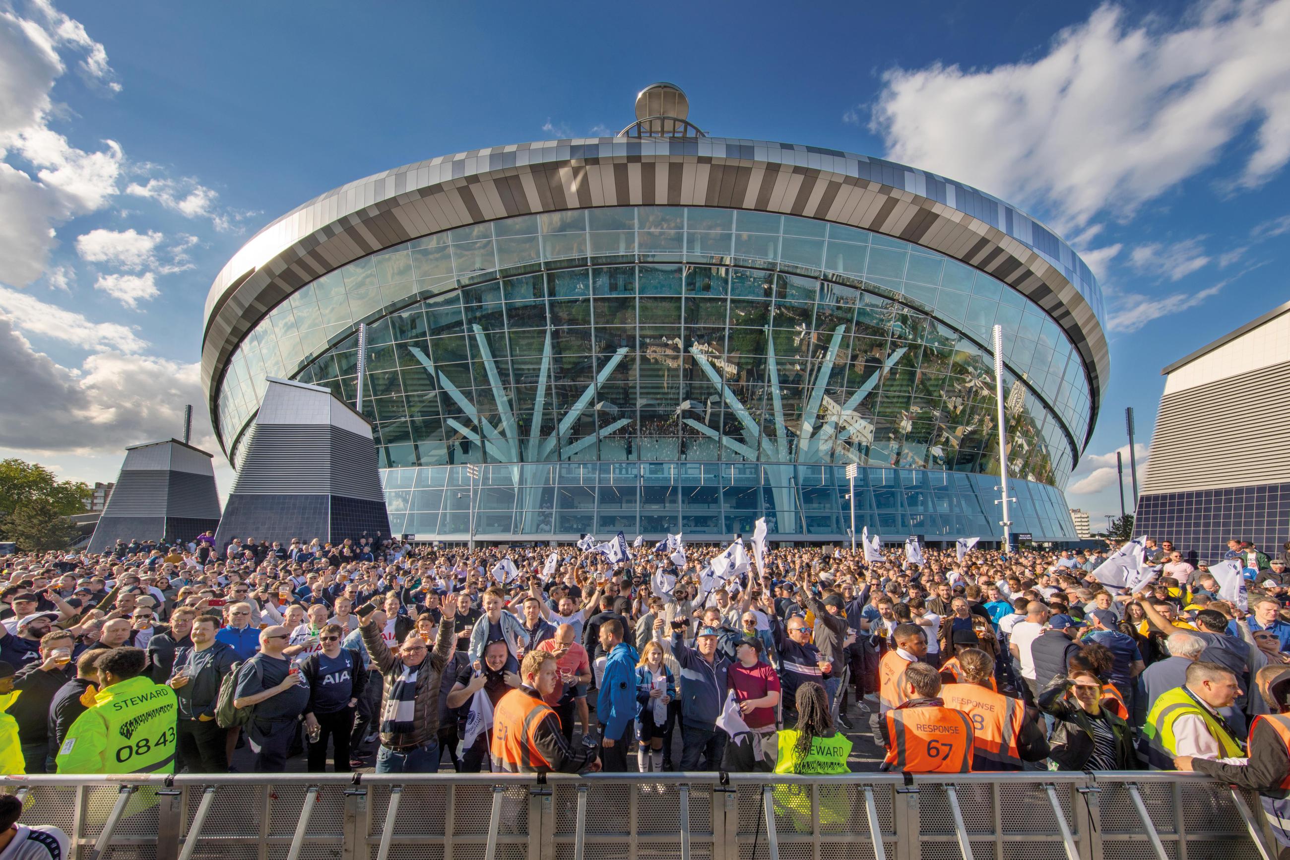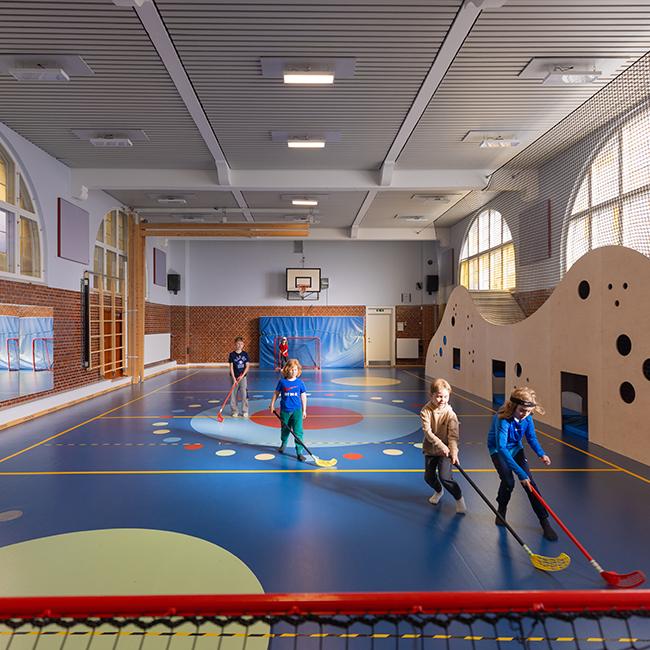Redefining the Stadium Experience
published in sb 2/2020
With a total capacity of 62,303, the Tottenham Hotspur Stadium is the biggest club stadium in London and, by incorporating a fully retractable pitch, the first in the world to be custom-built to stage football and NFL games. Populous’ design showcases its unique ability to accommodate the technical and operational requirements of the world’s two most popular sports, and to host concerts and a range of other events. The South Stand fan zone features food stalls, Europe’s longest bar and a microbrewery.
Designed to perfectly accommodate both elite football codes, the natural turf pitch is fully retractable, splitting into three pieces before sliding underneath the South Stand to reveal a state-of-the-art artificial pitch beneath. This unique design provides full flexibility for the venue to host a range of sports, concerts and events without compromising the integrity of the grass playing surface. The stadium will play host to a minimum of two NFL games a year during a 10-year partnership between the NFL and the club.

Photo
Edward Hill
Good to know

Photo
Hufton + Crow
Location
London, United Kingdom
Client/operator
Tottenham Hotspur FC
Architect & Principal Designer
Populous
UK-London SW15 2NU
www.populous.com
Author
Populous
Photos
Edward Hill
Tottenham Hotspur FC
Hufton + Crow
Jack Hobhouse
Official opening
April 2019
UK’s first two-pitch stadium
Central to the multi-use functionality of the stadium is the retractable natural turf playing surface (the first of its kind in the UK), which sits in three pitch-long steel trays weighing more than 3,000 tonnes each. Powered by 68 powerful electric motors, these trays separate and roll underneath the South Stand to reveal a state-of-the-art artificial grass pitch beneath in a process that takes around 25 minutes. Cooling and irrigation systems along with special lighting that mimics sunlight keep the grass alive and help it to grow while underneath the South Stand.
This two-pitch system has three key benefits. First, it preserves the natural turf playing surface for soccer while providing the preferred playing surface for American football and a durable surface on which to host mass-footfall events such as concerts. Second, it means that markings and logos on the artificial turf can be easily changed well in advance of NFL matches, reducing the turnaround time between events. And third, it improves sightlines for American football by raising the front row of spectator seating relative to pitch level.
To further enhance its suitability for hosting NFL matches, Tottenham Hotspur Stadium features separate locker rooms for NFL teams. The NFL “home” team locker facility also includes a separate media room for pre- and post-game press conferences, while the NFL away team has access to the main football media centre within the stadium.

Photos
Tottenham Hotspur FC
UK’s largest single-tier “home end” stand

Photo
Edward Hill
The stands are angled at 35 degrees – the steepest angle that UK guidelines recommend – to create a tighter, atmospheric stadium bowl which focusses towards the southern “home end”, where 17,500 spectators will come together to generate a “wall of sound” in the largest single-tier stand in the UK. Specially designed reflective panels on the underside of the roof minimise the loss of crowd noise from the stadium bowl.
A concert-hall inspired acoustic set-up, which amplifies the noise inside the stadium, will add to the atmosphere and spectator experience. Wireless connectivity is available across the venue and will enable fans inside the stadium to connect with and share their live event experiences with other fans across the globe.
The areas at the front of the stand, as well as the away support’s section, have been future-proofed for safe standing, with a first-of its-kind design that gives equal precedence to safety and comfort. The rows of seating are separated by an ergonomically profiled bar set at 900 mm for clear sight lines. Each of the seats, which provide the same levels of comfort and leg room as in all other areas of the stadium, is fitted with a lock to ensure it can be securely fixed in the upright position.
Sculpted appearance
The perforated metal façade wraps and folds its way around the stadium before reaching the home end, where a glass façade arches upwards to reveal the huge single-tier home stand, and a curved roof, which melds together with the stadium structure to create a graceful and elegant clean cover over the seating bowl. The façade is dynamic, responsive to the changing light. By day, the façade’s perforated screens partially shroud what’s going on inside, but at night they act like a lantern, highlighting the activity within.
Europe’s longest bar
The five-storey atrium space in the South Stand provides a vibrant area for the home support to gather before and after matches, with a street-food style market stall, a microbrewery, and the 65 m Goal Line bar which mirrors the full length of the goal line on the pitch behind. The East Stand includes a double-height banquet hall, which is used for conference events and will be supported by the introduction of a new 180-bedroom hotel in the south-west corner of the site.

Photo
Edward Hill
Digital LED signage allows significant flexibility
To meet the varied needs of event organisers, state-of-the-art LED screens have been used to create variable digital signage throughout the stadium site. These screens, which appear on signposts and on the archways above gate entrances, allow stadium operators a significant degree of flexibility, enabling bespoke event-specific information to be displayed and last minute changes or messages to be quickly programmed in. The signage has been designed as an extension of the Tottenham Hotspur brand and has been fully integrated into the overall stadium design.
Choice of fine dining premium experiences
The range of private suites, lounges, bars and dining areas – designed to suit a wide variety of price points and preferences – can accommodate 8,000 guests on event days.
The Sky Lounges are set at the back of the seating bowl at the top of the East and West stands, and offer spectacular panoramic views of the pitch and across London from the highest spectator vantage point in the stadium.
At the Tunnel Club, a glass-walled restaurant and bar area provides guests with a unique, behind-the-scenes view of the players as they walk from the changing rooms to the pitch, and a private vomitory gives access to premium seats located directly behind the home team dugout.

Photo
Hufton + Crow
The exceptional members’ “H club” offers a range of Michelin star calibre dining experiences. On non-match days many of these facilities can be used for conferencing and corporate events, supported by a double-height 520-seat Banqueting Hall located on Level 3 of the East Stand.
Three questions to the Operator

Jon Babbs
Stadium Director
Tottenham Hotspur F.C.
What are the key design and operational features that make your stadium successful?
The stadium incorporates lots of attractive bars, restaurants and meeting places that encourage fans to arrive earlier and stay later than in our old stadium, which smooths out the entrance and egress profiles and improves the commercial performance of the venue. The two raised podium areas at the north and south of the stadium allow us to create a controlled and secure environment for fans entering the venue, with digital wayfinding giving clear directions and information that can be adjusted in real time. The stadium has been designed to be truly multi-functional, with the moving pitch and pre-cabled broadcast positions allowing us to move from football mode to NFL mode and then to concert mode in the shortest possible time and with minimal overlay requirements.
What challenges do you expect operators of sports venues to face in the near future?
Sports venues are becoming increasingly multi-purpose, as they seek to find new and innovative ways of generating business and income outside the traditional match day. This means that they are becoming more like large-scale arenas, with the need to transition quickly between different types of events and to accommodate a range of both large- and small-scale events on a daily basis. This places extra challenges on the stadium operations team to be flexible and adapt to the demands of each event organiser, while still looking for efficiencies in staffing and operation.
How do you think the expectations of football fans visiting a stadium will develop in the future?
The expectations of the Tottenham Hotspur fans were sky-high! For the vast majority of our fans, their experiences have far surpassed even those heightened expectations, and the feedback from everyone visiting the stadium has been amazing. We feel that our stadium has set a new benchmark in terms of comfort and quality. We have also looked to create a number of unique meeting spaces around the stadium, which means fans can move around freely and gather with their friends and colleagues before and after the event, with a quality of food and beverage offering, music, digital technology and space that is equivalent – or better – than they can find elsewhere.





