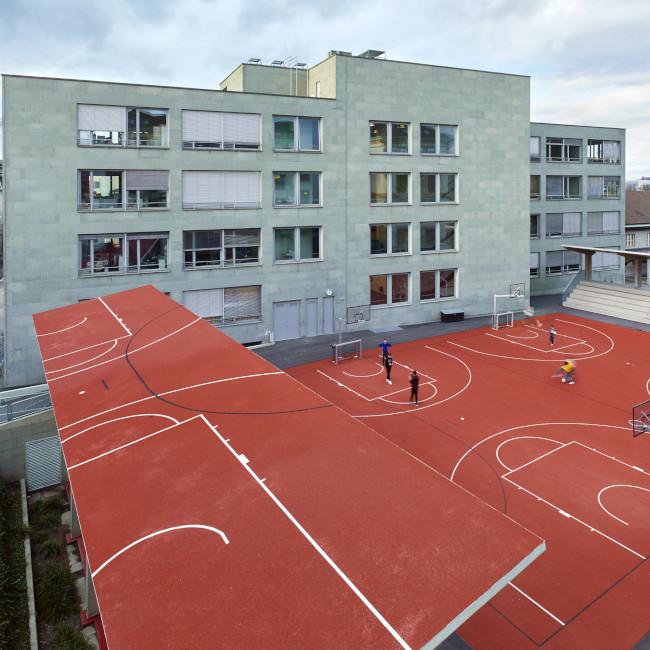“Stadion Vogesen” schoolyard redevelopment in Basle, Switzerland
featured in sb magazine 2/2021
Three schools in the north of Basle together form an open perimeter block built around a schoolyard above an underground gymnasium and swimming pool. The team of planners from MET Architects entrusted with the redevelopment have designed an open space with two basketball courts flanked by covered seating stands to replace plant tubs, skylights and fountains. They extend across the entire width of the playing area and form a stadium-like space that is available to the schools and the entire neighbourhood for use during breaks, for sport and for recreation.
Redevelopment had been necessitated by recurring problems with the watertightness of the covering of the underground gymnasium and swimming pool, and the design of the courtyard no longer met the needs of the neighbouring schools. MET Architects had already been entrusted with the modernisation and modification of the Vogesen, Pestalozzi and St. Johann schools from 2015 to 2017.
The gymnasium and swimming pool – built in 1980 by the architects Gass and Hafner – are spanned by six concrete girders that transfer their loads to interior columns on the facade side and to load-bearing interior walls in the centre. Particularly remarkable is the “structural symbiosis” of the external, non-load-bearing supports of the existing building, which were purely aesthetic features of the 1980 building, and, seamlessly mounted on top of them, the new single-hip concrete frames that support the stand roofs. The formerly “non-functional” part of the existing building has been structurally activated and has thus become decisive for the realisation of the new project.

photo: Ruedi Walti
