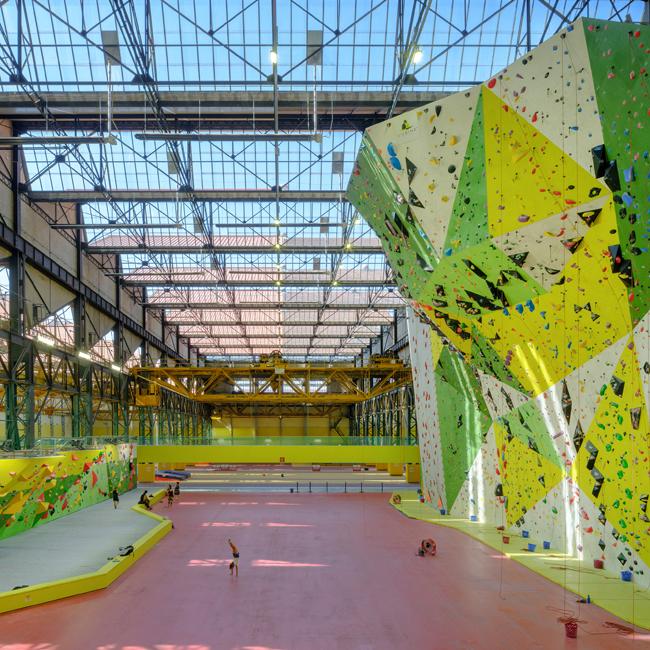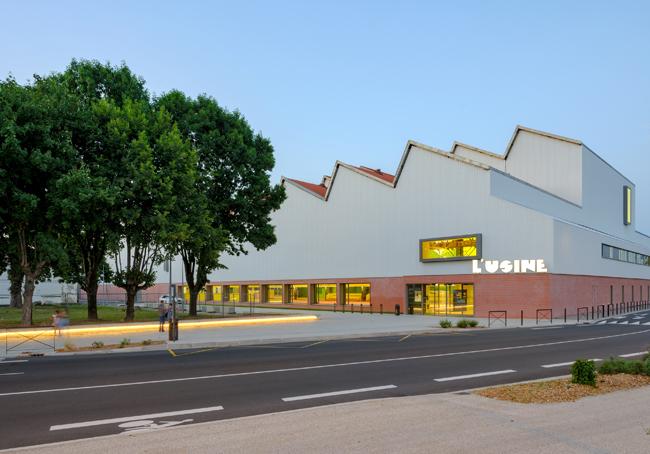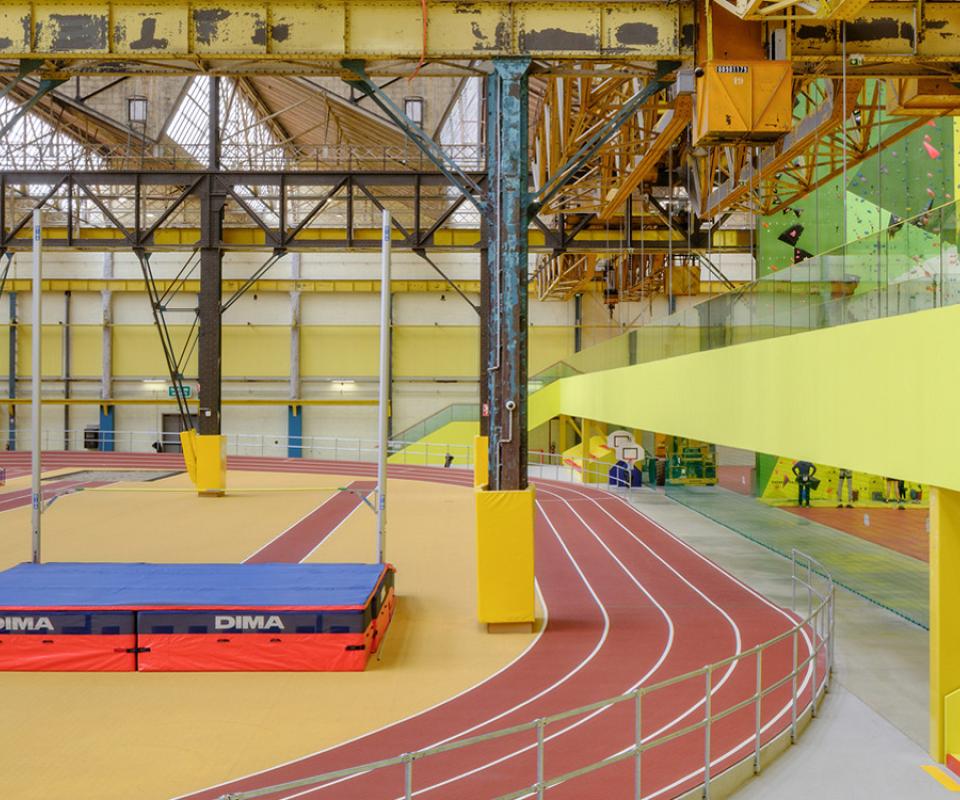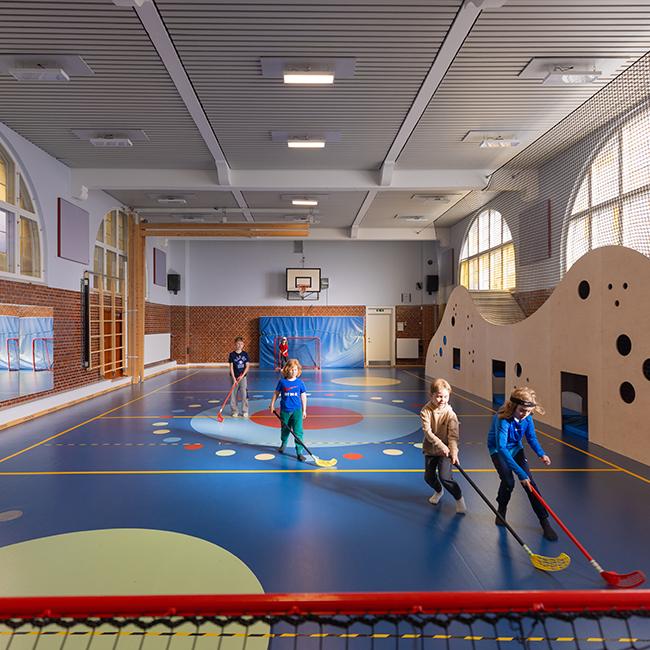A cathedral for climbers
published in sb magazine 1/2023
The task for IDOM was to transform an old military industry building from the early 20th century into a large sports centre of major importance for the city, the region and the country. The multipurpose facility in Tarbes houses athletics, basketball, handball and badminton courts. The climbing area in the core of the building has two walls facing each other as if it were the choir of a cathedral.
The building, oriented north-south, measures 125 m long by 85 m wide and is organised into a 20 m high central building and two 13 m high side buildings. With a clear and repetitive geometry and a saw-toothed roof, the buildings emulate the nobility of a cathedral, despite having a modest exterior appearance, the result of the passage of time, of neglect and the absence of a façade cladding. Its grandeur is evident in the interior through the expressiveness of the polychrome structure that defines the character of the space with the spectacular zenithal light that penetrates the glazed roof over fifty per cent of its surface area.

Photo: Pedro Pegenaute
Good to know

Photo: Pedro Pegenaute
Location
Tarbes, France
Client / operator
Tarbes Lourdes Pyrénées
Architects
IDOM
ES – 48015 Bilbao
www.idom.com
Author
IDOM
Photos
Pedro Pegenaute
Official opening
January 2022






