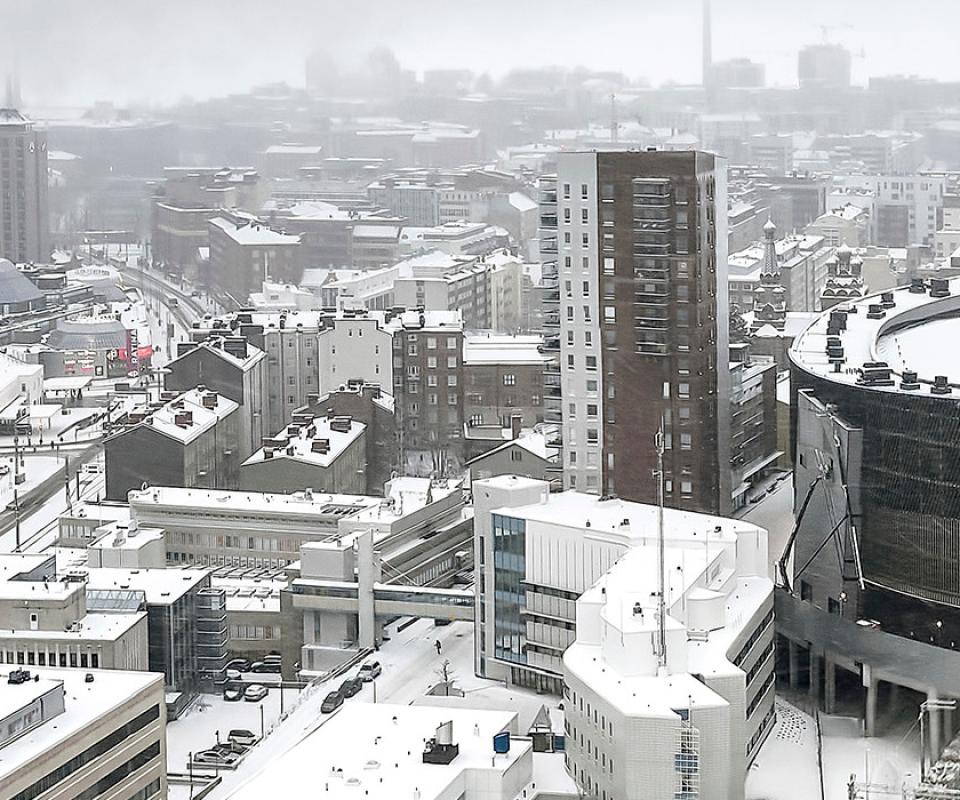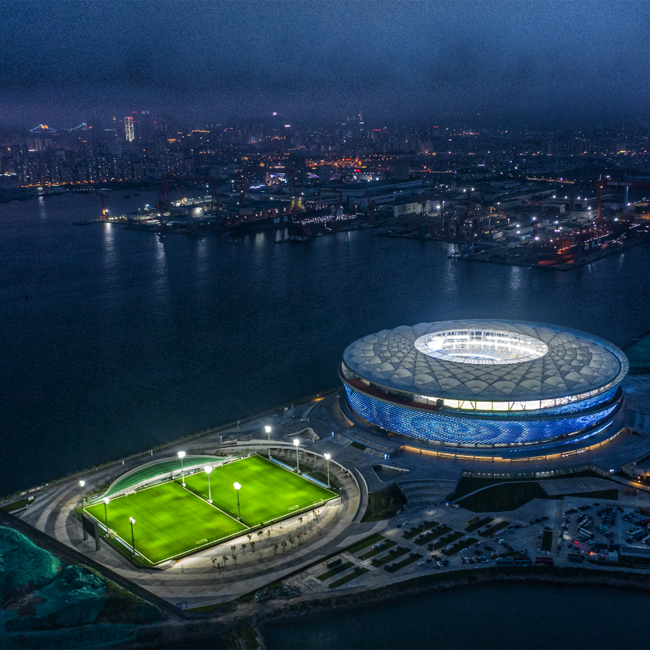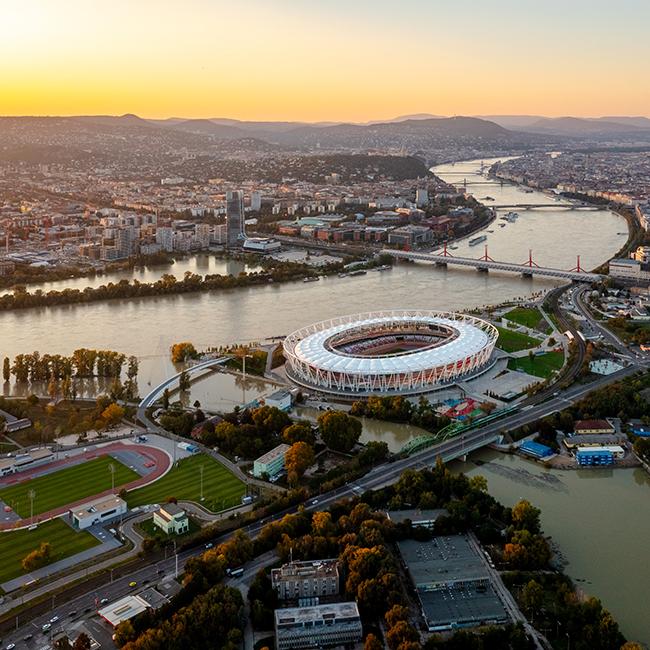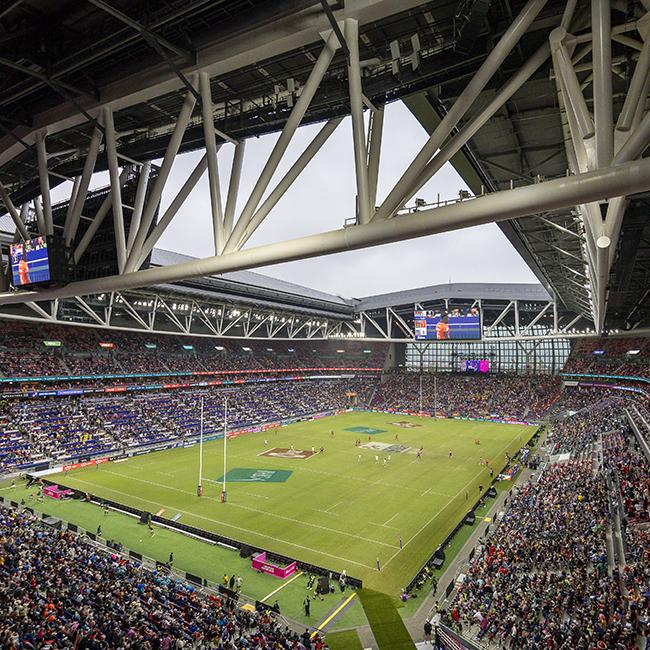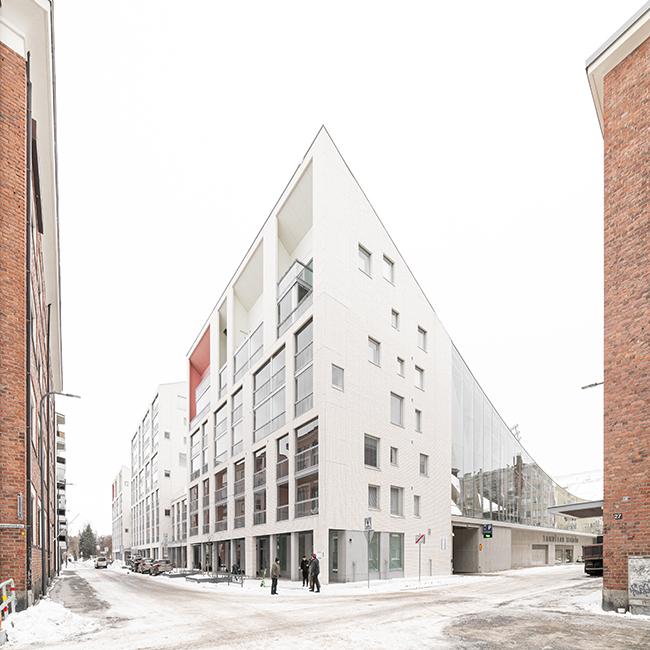Wrapped in metal screens
published in sb magazine 1/2022
The Nokia Arena sits atop Tampere’s railway tracks in the heart of the city. The mixed-use programme includes a multi-purpose ice hockey arena, a 273-room hotel and five mixed-use blocks topped by five residential towers. The urban-scale development creates a new live-work-play complex and creates a connection between the historic city and the 20th century extension. Studio Libeskind, along with SRV Rakennus, and local partner ARCO Architecture Company / Aihio Arkkitehdit, have achieved LEED Gold, Nokia Arena being the second building to be completed on the mixed-use development site.
It is located in a dynamic urban nexus that is the epitome of a thriving European city – where the railways reconnect on all axes with the new multi-purpose arena, and where the historic fabric all comes together. Once the development is complete, it will stitch the urban fabric back together again, connecting East to West, creating a new vibrant hub of high-quality living, working, leisure and culture for the city of Tampere and Finland.
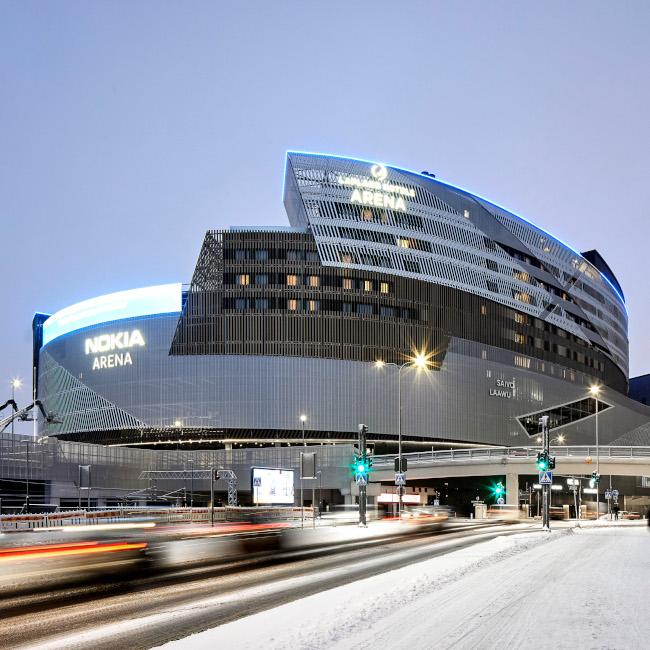
photo: Hufton+Crow
Good to know
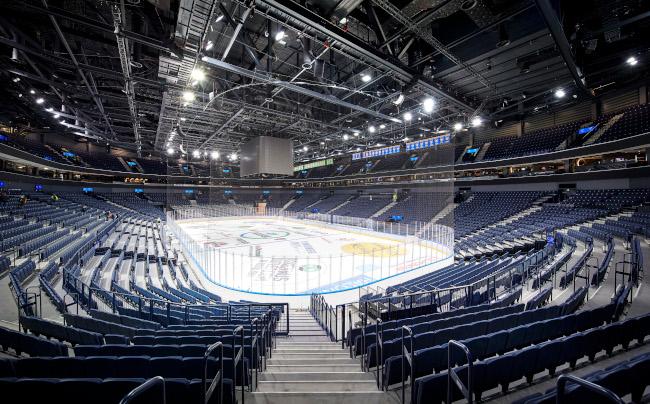
photo: Hufton+Crow
Location
Tampere, Finland
Client/operator
SRV Rakennus Oy
Architect & Principal Designer
Studio Libeskind
US – 10038 New York
www.libeskind.com
Local partner
ARCO Architecture Company
Aihio Arkkitehdit
Ice hockey boards
Vepe Oy
www.vepe.fi
Author
Studio Libeskind
Photos
Hufton + Crow
Official opening
December 2021
