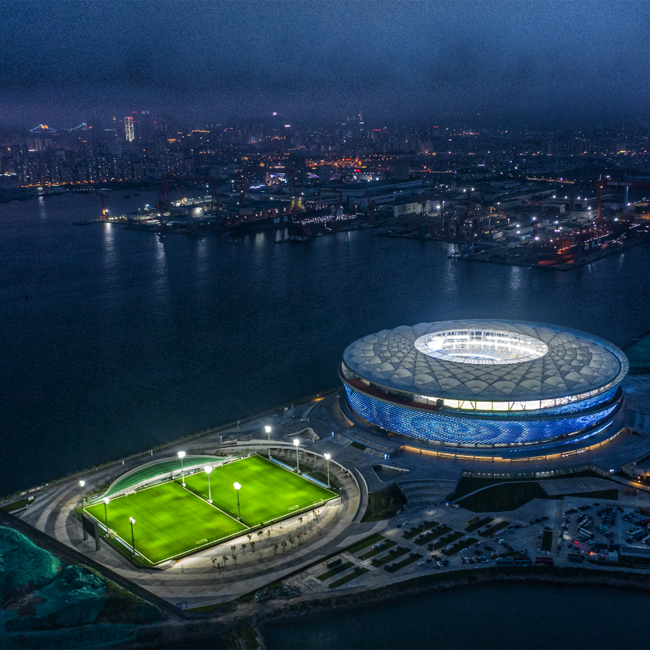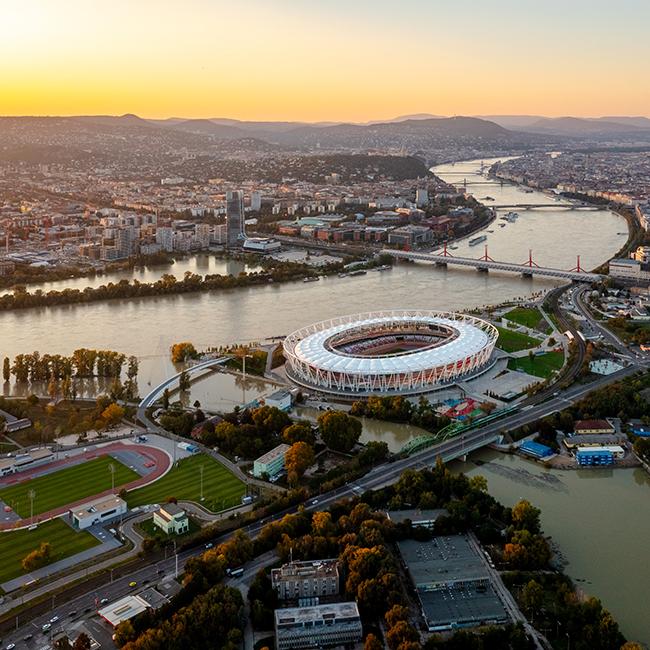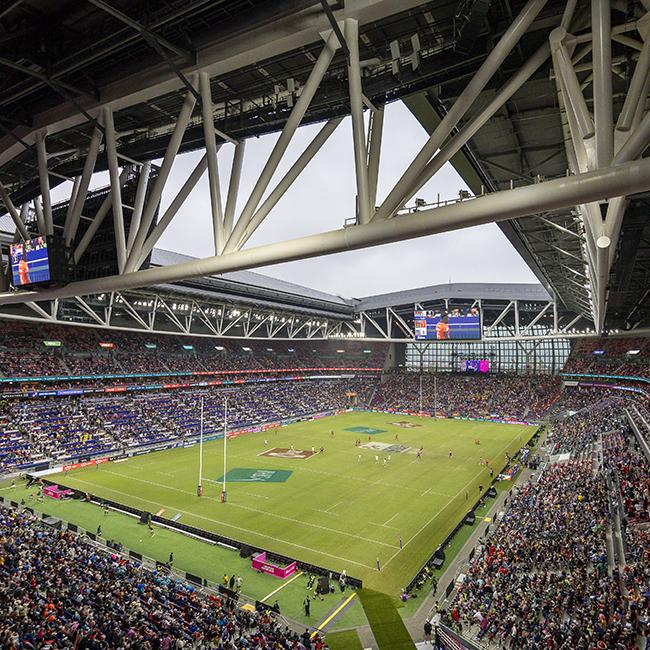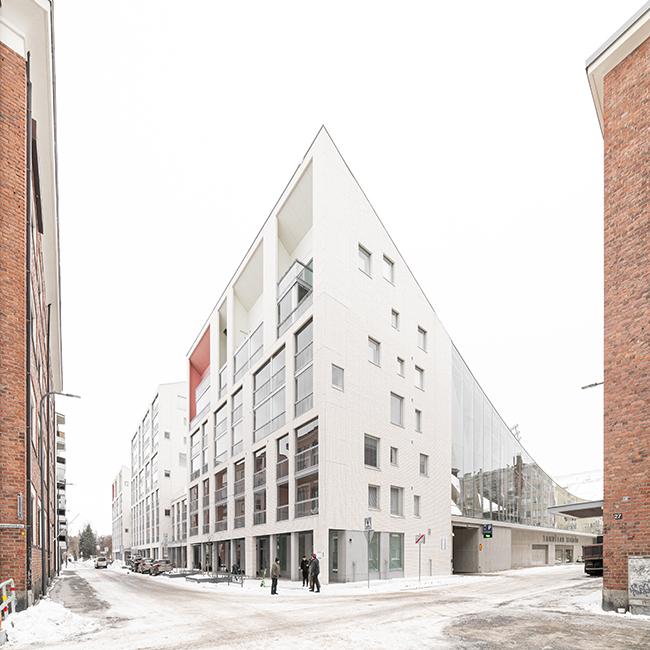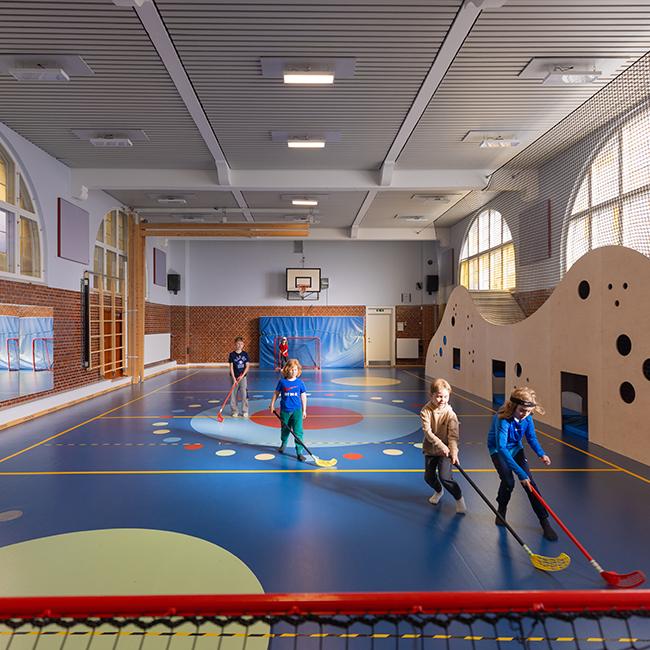Hall of culture and sport in Alfter
published in sb magazine 2/2025
In the construction of the new hall of culture and sport, the focus has been on the mix of uses. During the planning phase, Königs Architekten designed a variety of uses for residents while also taking account of the ongoing development of the school campus. The new hall of culture and sport therefore provides uses on three levels: the lower event and sports area, the foyer level above it with its neighbourhood café and grandstand area, and the roof level with a ball court and fitness area.
As part of the redevelopment of Alfter’s town centre, the new hall of culture and sport is a key element of the integrated urban development plan. The demand for extracurricular use exceeded the capacity of the 1960s gymnasium previously used for this purpose. Since upgrading the gymnasium would have been uneconomic, a new multi-purpose hall was the obvious choice as its replacement.
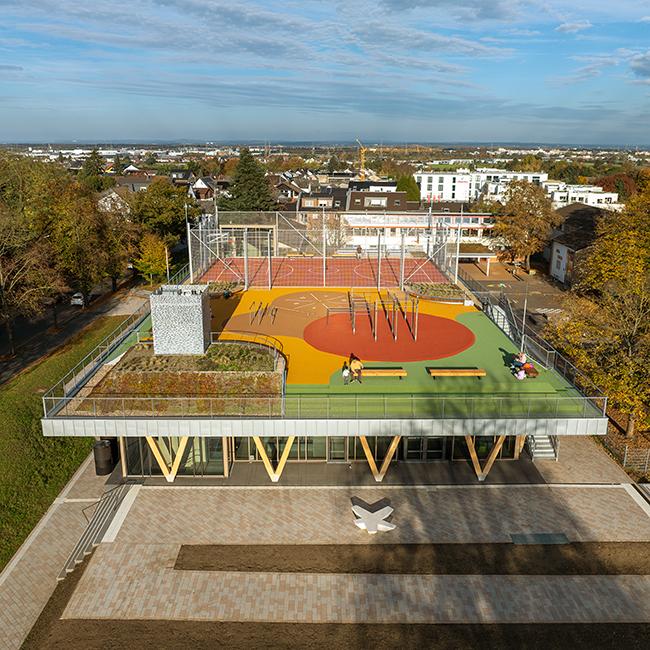
©Constantin Meyer
Good to know
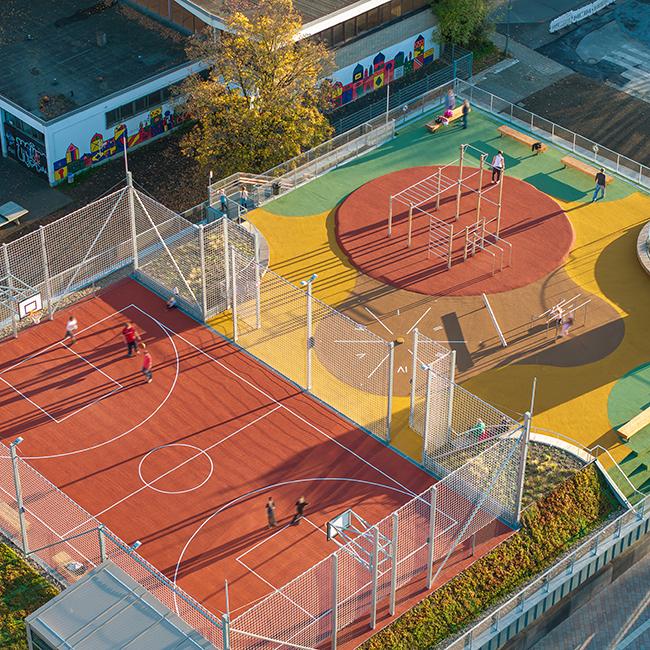
©Constantin Meyer
OPENING 2024
Location
Alfter, Germany
Operator
Municipality of Alfter
Architects
Königs Architekten
www.koenigs-architekten.de
Total construction costs (gross)
EUR 13.5 million

