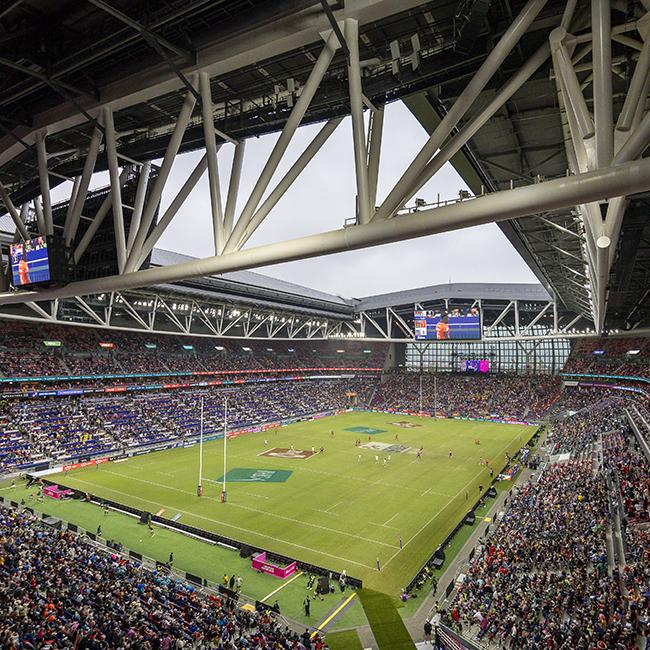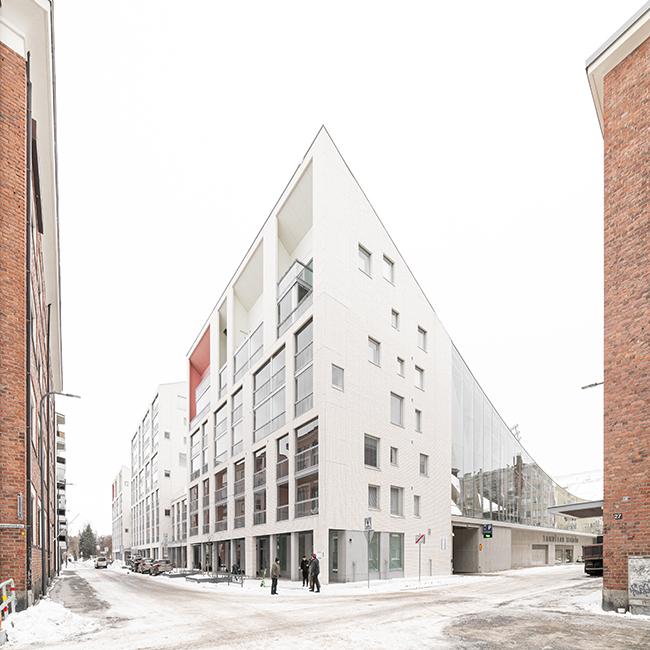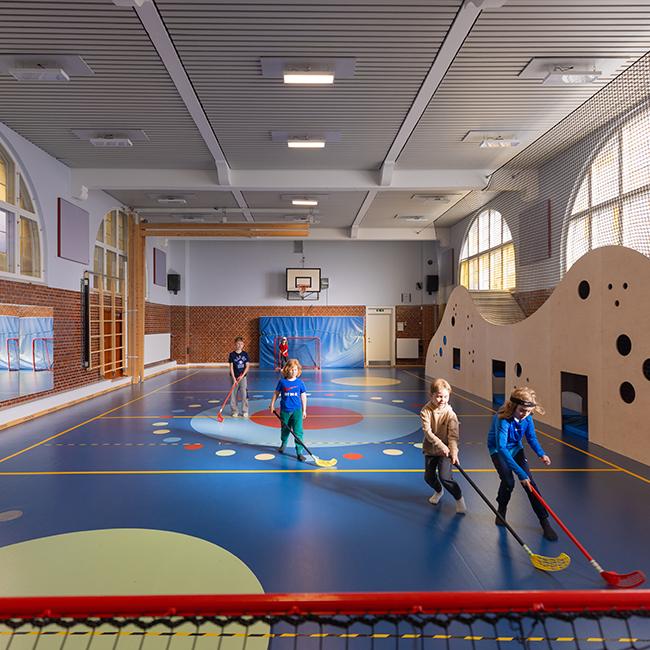1972 Olympic architecture meets modern engineering
published in sb 6/2020
The venue of the 20th Summer Olympics has undergone extensive refurbishment. With the participation of the originator architects, the architects of planplus have brought the architecture and design of 1972 back to life. The entire technical infrastructure has been upgraded along with the pool water treatment and fire protection systems. The swimming pools with their new moving floor technology have been designed in stainless steel and are now suitable for national competitions. The completely new children’s paddling area extends the facility’s range of attractions.
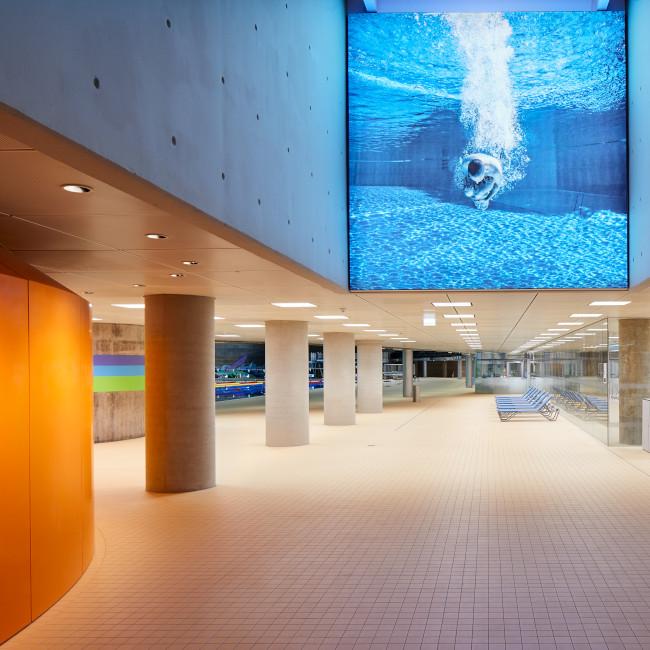
photo: Oliver Jung
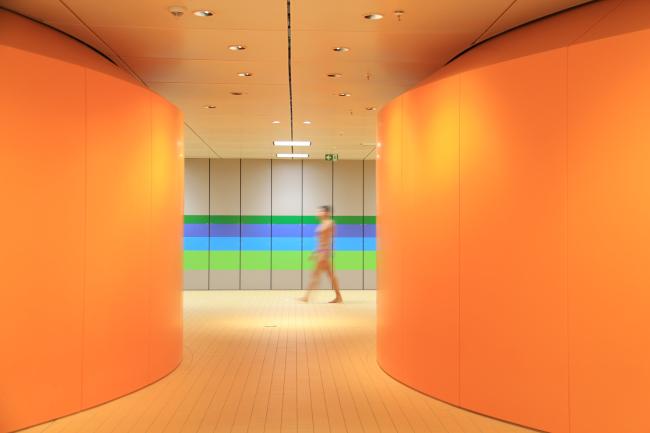
photo: Oliver Jung
The Olympic Swimming Hall is located in the centre of a popular city park. Originally, a maximum service life of 25 years had been assumed for the Olympic sports facilities. The Olympic Park enjoys great popularity among locals and visitors alike and still ranks as one of the sports facilities operated successfully and sustainably with a wide range of events. However, the almost 50 years of post-Olympic use by professional and recreational athletes and events have also left their mark on the swimming hall.
The reason for the complete refurbishment was an urgently needed upgrade of the fire protection system with improved escape and rescue routes from all levels, which extend for the most part under the Olympic Park grounds. Many areas of the building are out of bounds for bathers but are necessary for the operation of the swimming hall and the fitness centre renovated ten years ago. The entire technical infrastructure has been replaced so that the swimming facility can once again be operated to the highest standards of hygiene, and to create new sports and leisure attractions.
Good to know
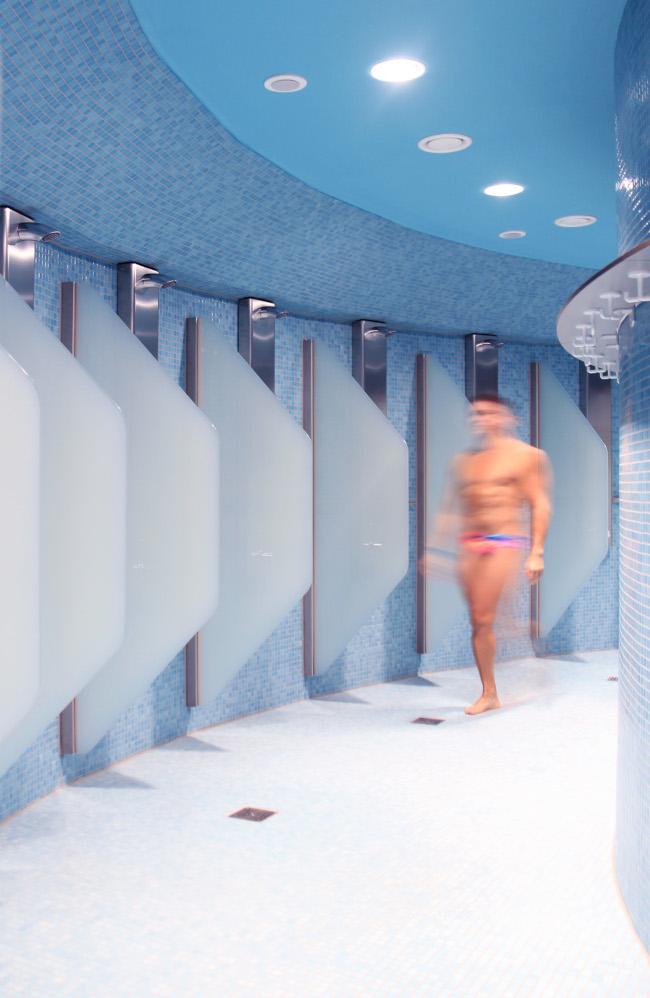
photo: planplus
Location
Olympiapark München, Germany
Client/operator
Stadtwerke München GmbH
Architects
planplus gmbh
DE – 80335 München
www.planplus-gmbh.de
Thomas Hezel, Cornelia Dissing, Marina Bakarić, Johanna Kunzmann
Construction supervision
ap architektur + projekte gmbh
Structural engineering
Zilch+Müller Ingenieure
Lighting design
3lpi lichtplaner+beratende ingenieure
SnowRoom
TechnoAlpin Indoor SpA
IT– 39100 Bozen
indoor.technoalpin.com
Author
Thomas Hezel
Photos
Oliver Jung + planplus gmbh
Official opening
November 2019
Air bubbles for new training conditions
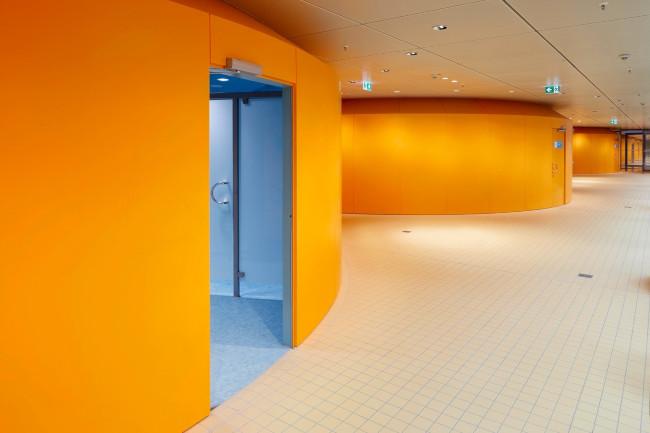
photo: Oliver Jung
At the same time, the pool area and the sauna refurbished in 2018 have been given barrier-free access. The swimming pools with their new moving floor equipment have been designed in durable stainless steel and the pool water treatment system has been gradually modernised. For diving training, a bubbler system creating a kind of cushion of air bubbles to minimise the risk of injury when impacting the water surface has been installed in the diving pool for the German Swimming Association’s (DSV) junior diving training centre. Spanning the water surface between two 1 m diving boards, a 20 m long slackline enables safe balancing above the diving pool.
New paddling area appeals to families with small children
The new children’s paddling area takes up the formal language of the 1972 Olympic architecture with its basic forms of the circle and arc. The vibrant bathing landscape with its white icebergs and the bright colours of the mosaics and play elements is lively and varied. The children’s paddling area features two pools with different water depths. Children are encouraged to play by a boat channel with a harbour, a slide with a water tunnel, a water-spraying crab and frog, and “jumping worms”.
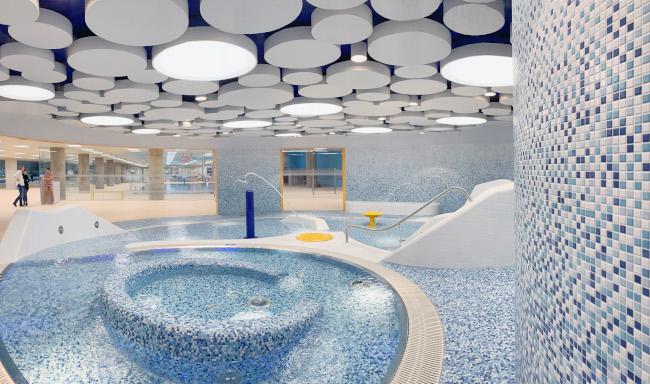
photo: planplus
Alpine sauna with a new steam bath and SnowRoom
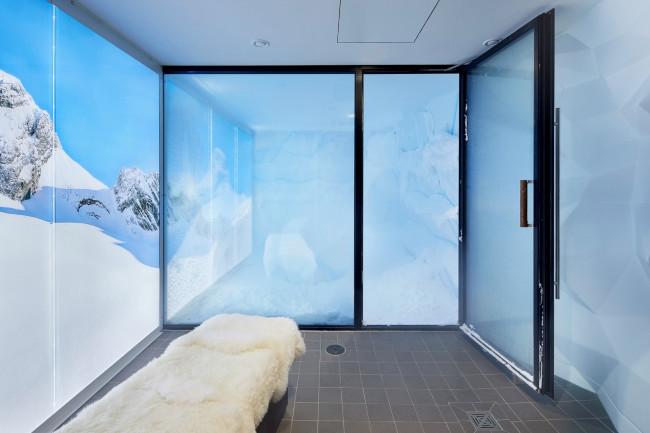
photo: Oliver Jung
The SnowRoom is an absolute innovation and a key trend-setting feature for public pools. Here you can cool off after your sauna session with real, finely crystalline snow and thus boost the body’s defences. The view of the breath-taking panorama of the Schneeferner mountain gives the impression of being outdoors. A glacier relief with crystals transfers the scene spatially into the SnowRoom.
The facilities in the swimming hall are rounded off by a new café. Situated on the grandstand with a fine view of the large pools, it serves light snacks and drinks to external visitors and bathers.
Iconic overall design
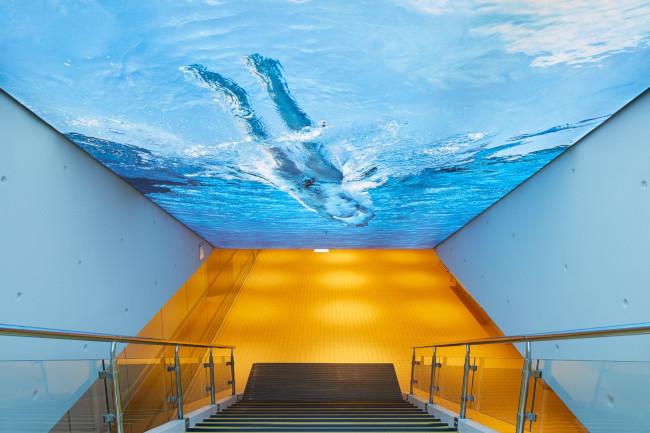
photo: Oliver Jung
The main design idea behind the modernisation of the Olympic Swimming Hall during the various necessary alterations was to restore the architecture and design to the original state of the 1972 Olympics, while taking account of today’s technical and functional requirements. In close coordination with the monument protection authorities and with the participation of the originator architects, this concept has been consistently implemented. Visitors can now experience the look of the 20th Summer Olympics once again.
The typical Olympic hues have restored the bright colourfulness of the so-called “Rainbow Games” to the hall and are particularly evident in the refurbished changing rooms and circular shower rooms. At the same time, the lighting equipment has been replaced at great expense and the various areas have been made more welcoming with energy-saving, daylight-controlled LED lighting. Access ways to the service areas are highlighted with large, backlit images. For example, visitors leaving the grandstand and entering the pool level are greeted by a picture of a swimmer illustrating immersion in the element of water. A further, atmospheric image of diver illustrates high diving.
The renovation work was carried out during ongoing operation so that students of the Technical University of Munich and swimming enthusiasts could continue to use the pool. The concurrent restoration of the façade has given the building envelope an energy upgrade and revitalised the concept of visual permeability between the surrounding landscape and the pool interior.
On Coubertinplatz in front of the swimming hall, a new pavilion has been built around an existing escape staircase and provides information on the unique architecture and organisation of the games on site.
