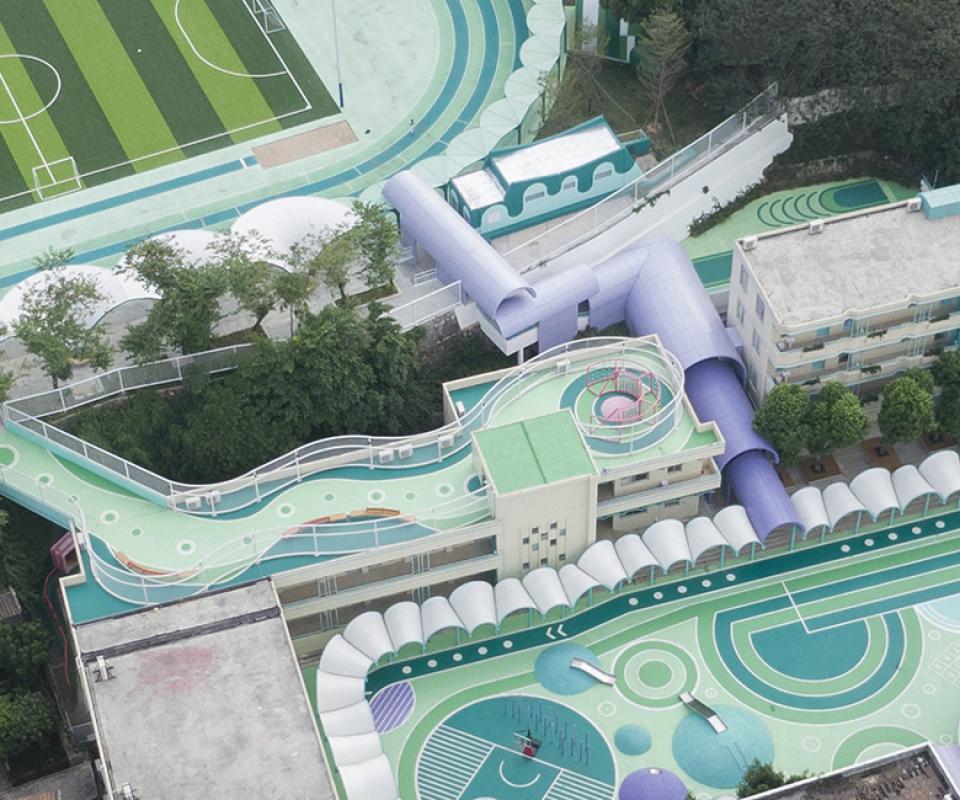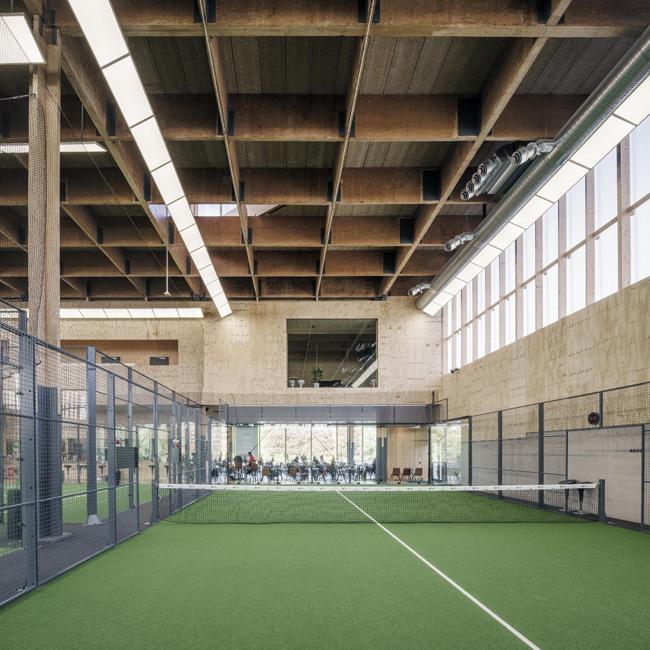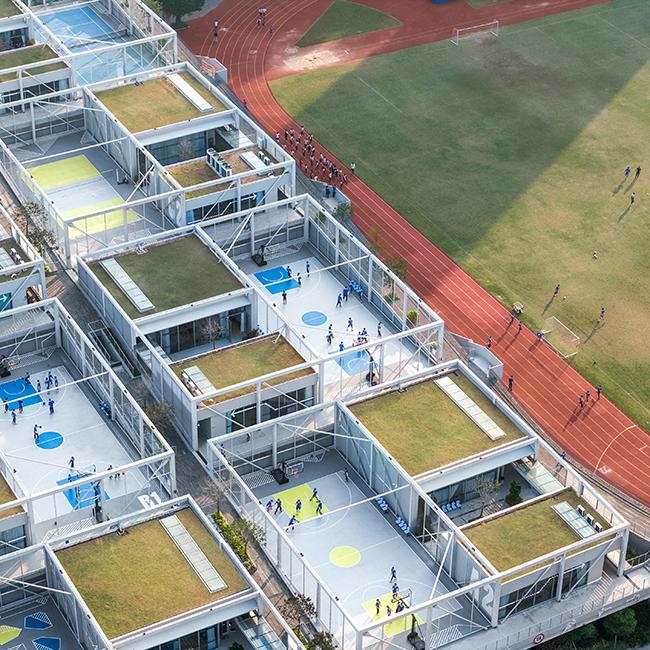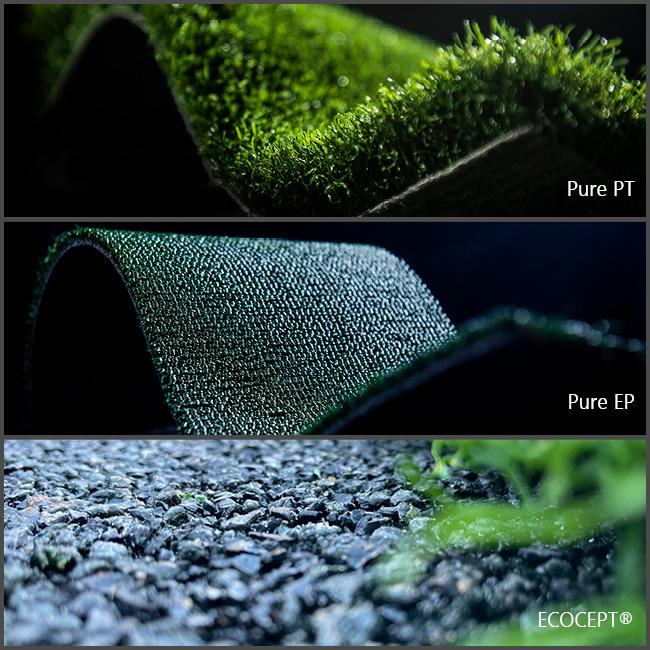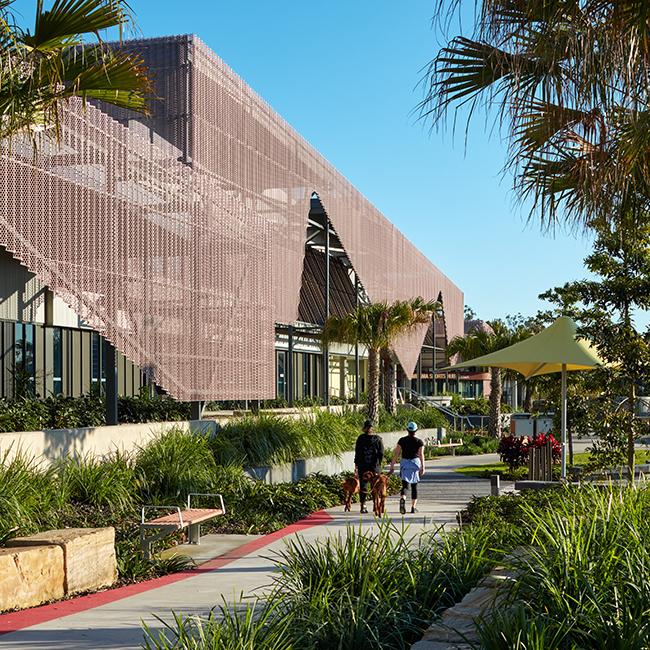Renovation of the Jinping campus
published in sb magazine 2/2023
Longjiang Central Primary School was rebuilt from the existing Jinping Middle School. After the renovation, the lower grade campus can accommodate 20 classes of grades one and two. The renovation takes the advantage of the site, extracting a series of natural elements from Liyugang Park in Jinping Mountain and bringing them back to the campus design. This "campus in the park" or the "park in the campus" builds a bridge for the first and second-year students to transition from kindergarten to primary school.
The designers were eager to create diverse spaces that can store memories and give students a sense of belonging in campus. The archway at the entrance is placed to enhance the sense of entering, and the “Super Arches” make the campus a landscape on the street. The glazed “Cloud Corridor” is placed to provide a shelter for outdoor activities and enhances the sense of enclosure in the atrium. The “Library Castle” is placed in the stairwell to create a book corner around flexible spaces. The fencing hall has been named “Little Arena” by the students. The “Hiking Trail” and the “Sky Bridge” are placed to improve the accessibility to the sports grounds and highlight the experience of mountain climbing.
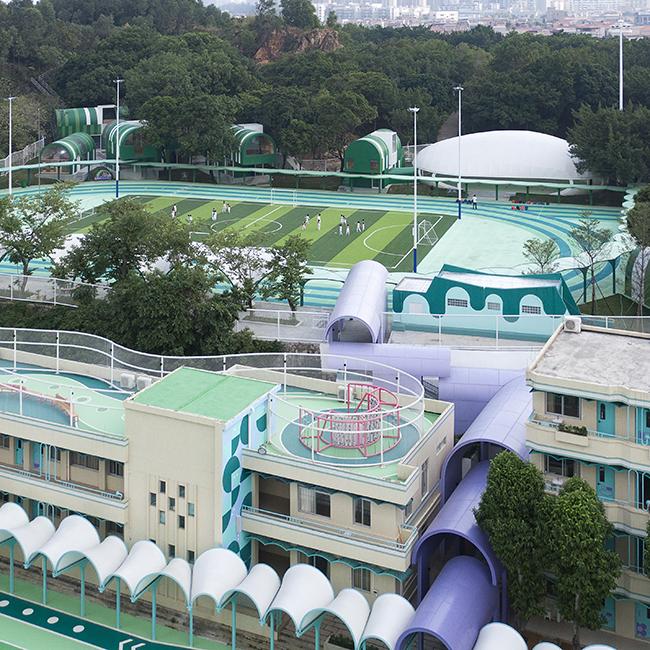
Photo: Siming Wu
Good to know

Location
Foshan, China
Client / operator
Government of Longjiang Town
Shunde District, Foshan City
Architect & Principal Designer
Guanqiu Zhong
Zhiyuan Zhu
Gang Song
Architect firm
Atelier cnS
Guangzhou, Guangdong, China
www.ateliercns.com
Author
Hairui Lin
Photos
Siming Wu
Official opening
2022
