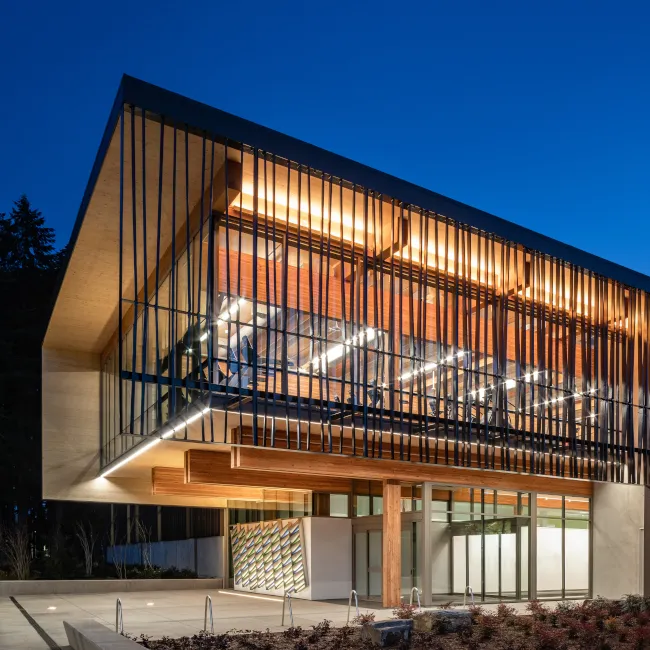Hidden Creek Community Center Recreation campus in Hillsboro, USA
published in sb magazine 5/2021
The Hidden Creek Community Center is the social, recreational and cultural hub of Hillsboro – a growing suburban city and home to high-tech industry located west of Portland, Oregon, USA. Development of the community center and 80,937 m² park with second-growth forest completes the vision of a recreation and athletics campus that complements the adjacent sports complex. Opsis Architecture envisioned the facility as a retreat and extension of the natural park setting that strives to intensify the site experience.
Courtyards for gathering and recreation are combined with visual and physical connections to the park and forest. The cruciform plan orients the community spaces to open up to the park, with recreation spaces and an outdoor futsal court engaging with the woodlands. The future aquatic addition will extend from the locker rooms and contain an 8-lane 22.86-m lap pool and 557 m² recreation pool. The potential to rent the community wing independently from the recreation wing was realized with a sliding metal screen wall – recalling the west sunscreen – that can be extended to separate the wings for enhanced rental and revenue capability.

photo: Christian Columbres photography
