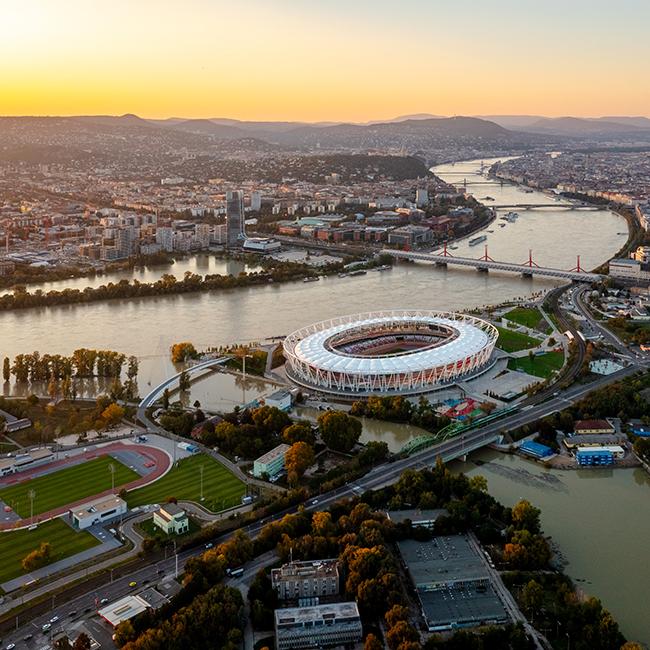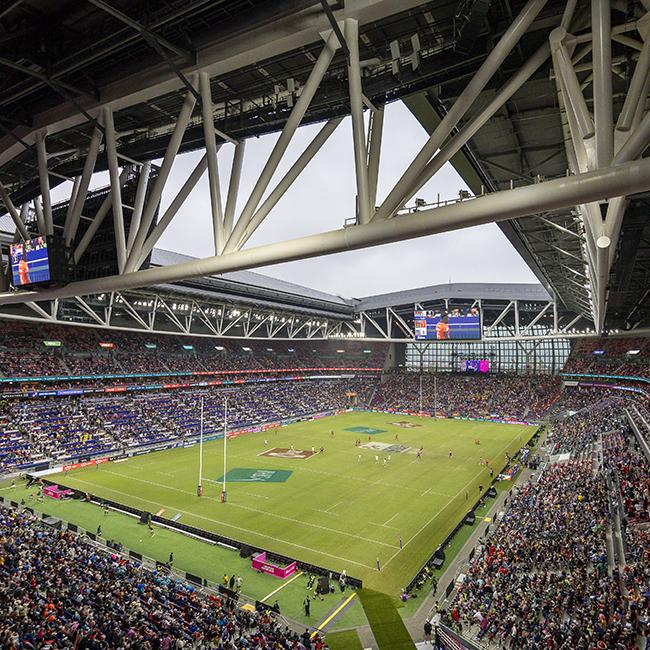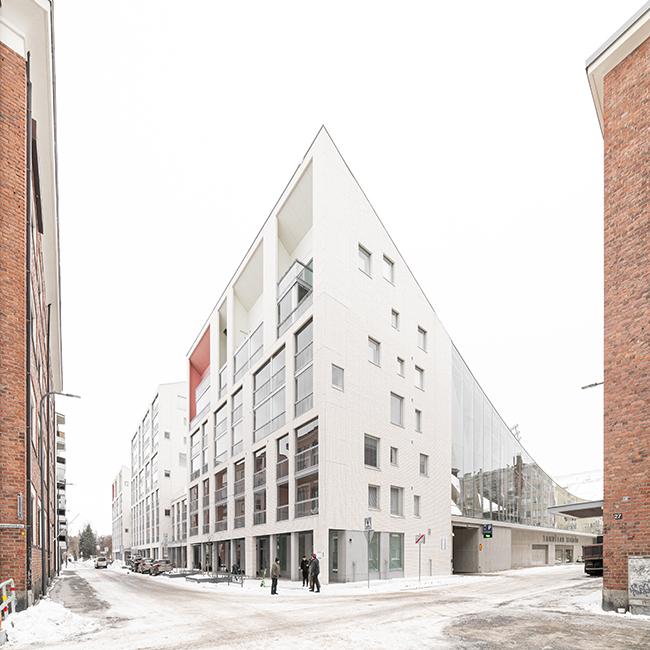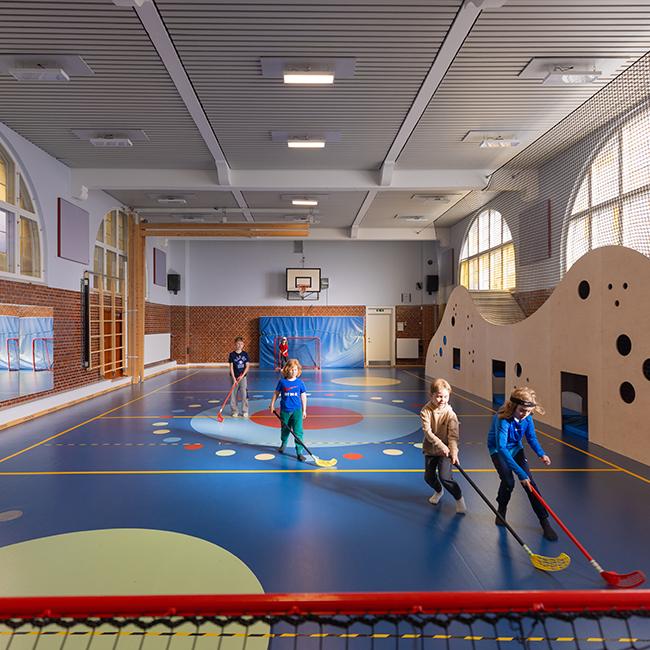Luminescent layers
In the Arena du Pays d‘Aix, opened in September 2017, architects Auer Weber and Christophe Gulizzi have created a building that blends seamlessly into its surrounding topography: The metal-clad rings of the façade are stacked in luminescent layers, embracing the two halls and creating one large dynamic entity. The modular principle of the arena – the “chaudron” – gives it a great versatility: Depending on configuration, the hall can offer 6,000 to 8,500 seats.
The arena is located at a motorway junction, south west of Aix-en-Provence. It is the homeground of the local first-division handball club Pays d‘Aix Université Club. At first glance, the arena has no front or back, but seems to be constructed all of a piece. The prominent but simultaneously reticent building blends into its surrounding topography.
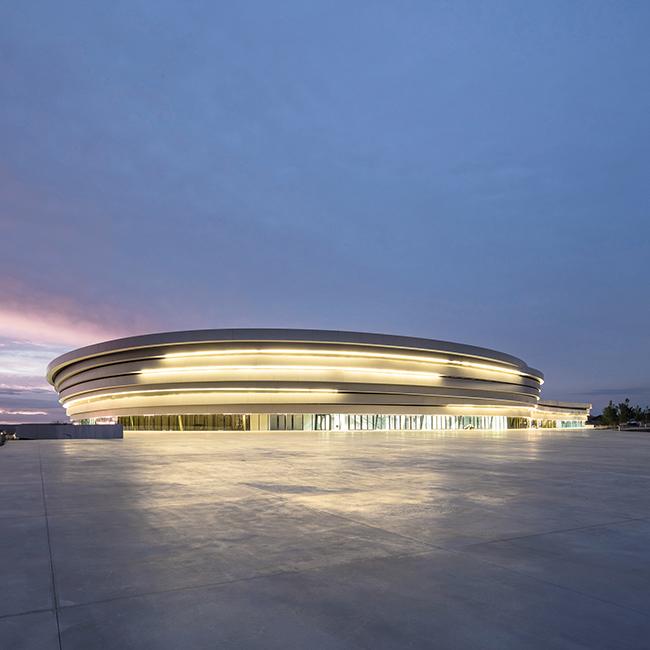
photo credit: Aldo Amoretti
Facts
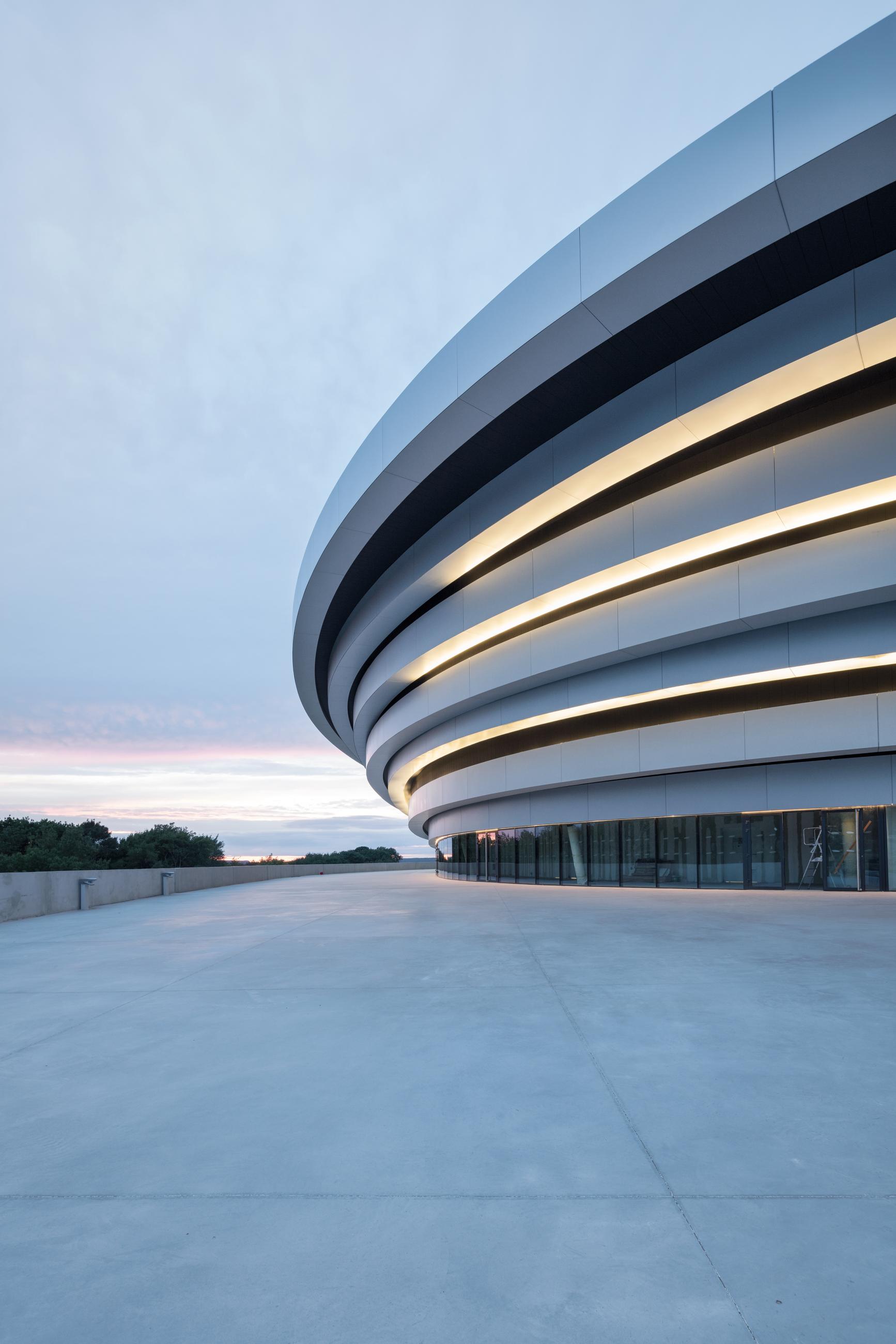
photo credit: Aldo Amoretti
Location
Aix-en-Provence, France
Client
Communauté du Pays d’Aix,
SPLA Pays d’Aix Territoires
Operator
Lagardère
Architects
Auer Weber
Sandstraße 33
DE-80335 München
www.auer-weber.de
Christophe Gulizzi
Route de Cezanne
1440 Chemin de Saint Jacques
FR-13100 Le Tholonet
www.gulizzi.com
Team
Moritz Auer and Christophe Gulizzi
(Responsible),
Eric Frisch and Nina Schuberth
(Project management),
Géraldine Fischer-Pupolier,
Carmen Duplantier, Gabriel Kiderlen;
Raphaël Gsell, Ingo Pucci, Jieqing Zhao
(Competition)
Authors
Auer Weber and Christophe Gulizzi
Photos
Aldo Amoretti
www.aldoamoretti.it
Official opening
September 2017
Construction costs
EUR 51.9 million
Layered rings create dynamism
The metal-clad rings of the façade are stacked in luminescent layers, embracing the two halls – a large event hall with capacities for 8,500 and a smaller hall for 2,000 spectators – and creating one large dynamic entity. Randomly offset and almost like separate structures, the bright rings float above a transparent base, giving the whole construction a certain lightness.
The façade adapts to the site conditions with geometrical modifications. The rings are arranged with a much stronger shift towards the forecourt than to the other sides, thus forming a distinctive canopy. Above the entrance area it reaches a height of 12 metres, welcoming the visitor with an inviting gesture and offering shelter from the elements. Clad in light aluminium panels, the rings look like dynamically superimposed, free-standing elements due to the shadows and random alignment. Their undersides are lit up by night, an illumination that further shifts the arena’s focus towards the forecourt.
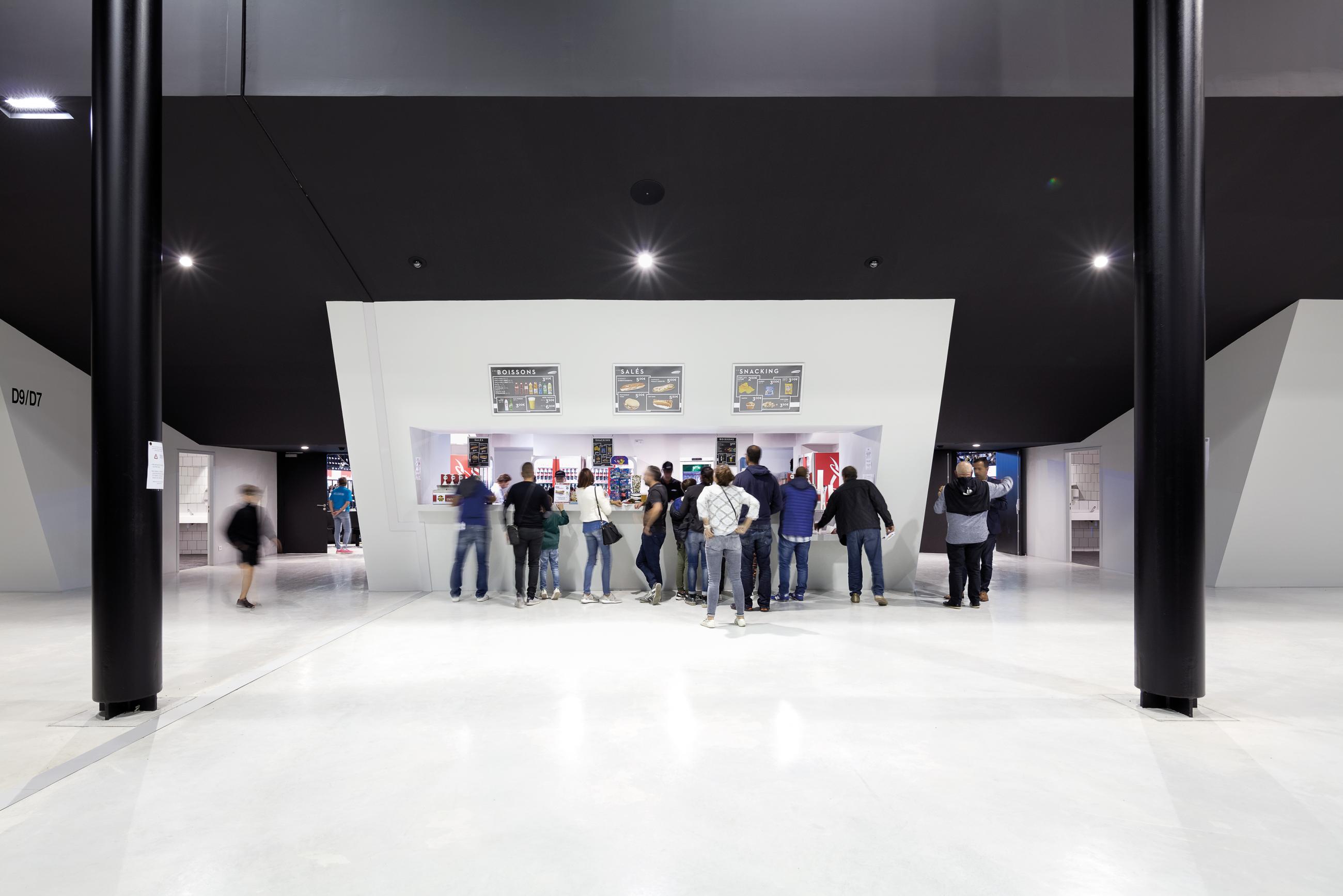
photo credit: Aldo Amoretti
Architecture puts sport in the spotlight

photo credit: Aldo Amoretti
Not only the halls but also the roof-high entrance areas stand out for a restrained use of colours and materials – reduced to exposed concrete and stark black and white. The architecture takes a back seat, putting events and sports in the spotlight. Sports functions are now joined by premium events and spectacular shows. A building that is intended to provide such events must personify this concept. An arena is a contemporary theatre, a link between sport and culture. It exudes a thrilling and emotional architectural spirit.
In this respect, the concept of a traditional façade has given way to a stratification of superimposed and dynamic rings. This shell represents an allegory of movement and energy, a homage to virtuosity, a conquest of balance, a search for the perfect gesture.
Constructed out of aluminium-clad rings, it reflects the surrounding landscape, shifting with the passage of time. It blends in with its surroundings, gently asserting its geometry and status as a public building, a wide open platform, a true public place.
Multifunctional and profitable
The modular principle – including the flexible grandstands in both halls – ensures that the arena is both multifunctional and profitable. Its versatile possibilities (above all for handball, ice hockey, tennis, boxing, concerts and trade fairs) and its adaptability to changing social conditions and expectations, as well as the restrained choice of materials and building structure, ensure a sustainable project outcome. In addition, short planning and construction times as well as a cost-effective execution with carefully developed details contribute to a minimised use of resources.
Highly visible and with a distinctive identity, the arena is a landmark and a true icon. Forming the heart of a territorial composition, the functional, adaptable and scalable shell enhances the Aix-Marseille-Provence metro area with its iconographic merit.
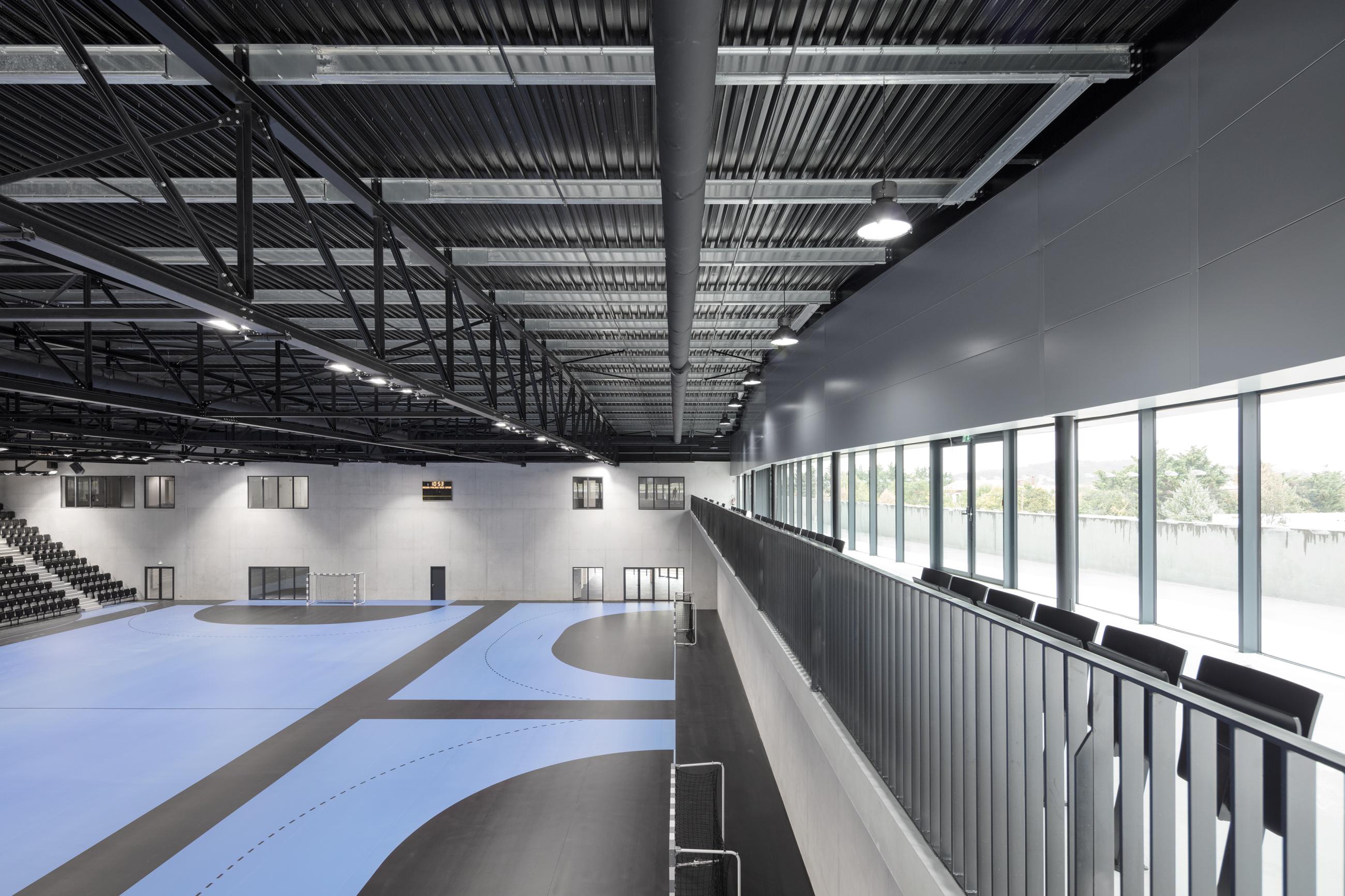
photo credit: Aldo Amoretti

