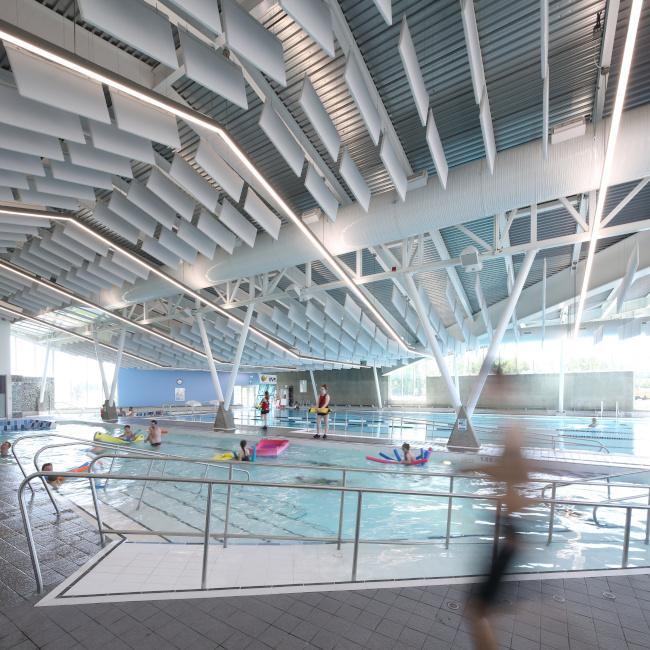
Aquatic Centre in Vanderhoof, British Columbia

published in sb 6 2020
Critical to realizing the aquatic centre for the community was emphasizing the creation of a truly accessible facility. Carscadden worked with district staff and stakeholders to design a modern facility comprising a 25-m competition lap pool, leisure pool, lazy river, and hot pool – making the spaces feel as large and generous as possible. Collecting the disparate building programming under a single, expansive roof – first wood, and ultimately a more cost-effective series of acoustical fins – makes the community pool feel like a regional pool, connected to the exterior and community.

photo: Ema Peter
