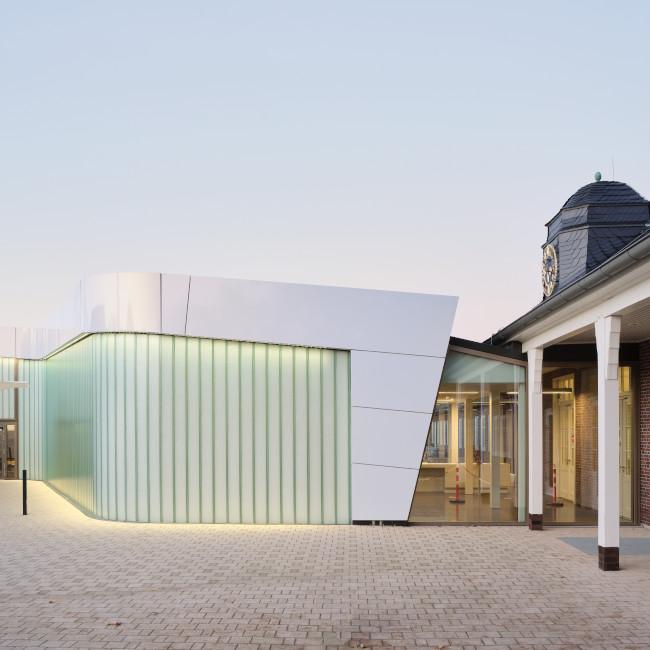
Ohlsdorf family pool in Hamburg, Germany

published in sb magazine 6/2021
The location looks back on a long tradition: the river bathing facility built in 1927 was initially fed by water from the river Alster. After reinforced concrete pools and mains water were introduced in the 1960s and a new indoor pool was built in 1972, it became possible to run the facility all year round. The new building designed by the architects Czerner Göttsch Architekten in 2019 takes bathers on a journey back in time to the period of the original building, while, thanks to modern building services, the energy requirements of the new pool are significantly lower than those of its predecessor, despite the fact that the water surface area is twice as large.

photo: Meike Hansen (archimage)
