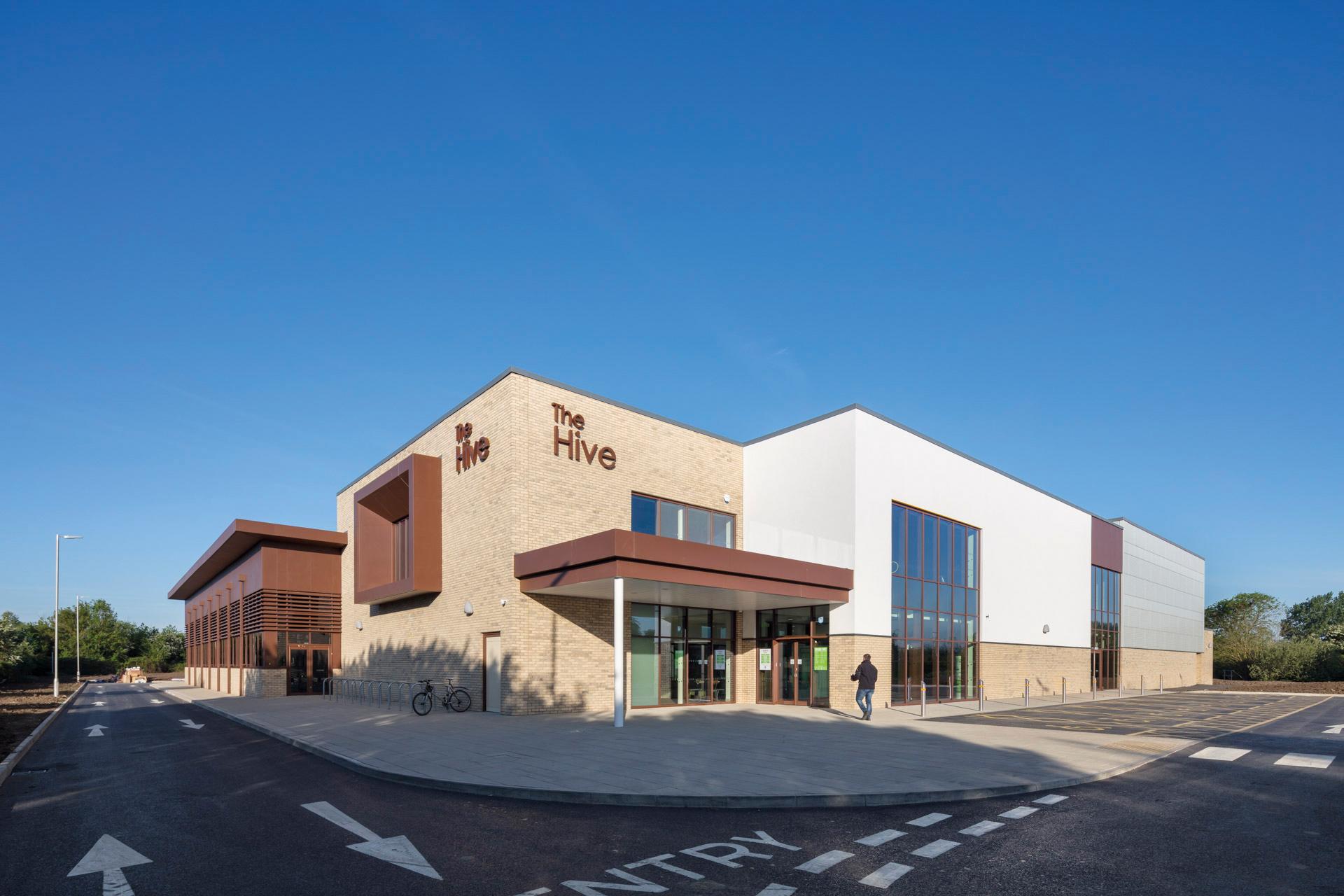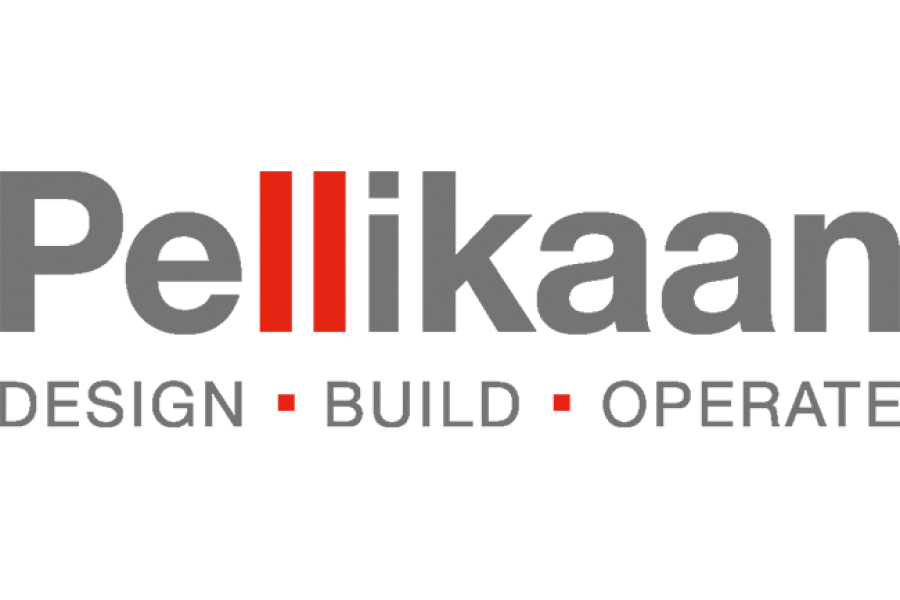The Hive, Ely, Cambridgeshire
The Hive includes a four-court sports hall, an eight-lane 25 m pool, a learner pool with a moveable floor, a gym, dance studios, outside 3G pitch, and a multi-purpose room available for community use. The centre was handed over two weeks early, creating extra revenue for the client.
The two-stage tender process for this NEC3 contract required cost information for preliminaries, overhead and profit, and project cost. Pellikaan added two alternative options to the tender documents with associated cost overviews, giving the client alternative routes to bring the project within the required budget. Their approach enabled them to offer the client additional facilities that he did not originally have the budget for, such as a multi-purpose room, moveable wall in the sports hall, moveable pool floor without plant room and external storage room for outdoor pitches. Pellikaan also optimised the structural and M&E designs and improved space efficiency throughout the building.
Pellikaan collaborated with Roberts Limbrick Architects to keep the project within budget whilst safeguarding the original design intent and improving long-term operational benefits. They also removed space that did not directly contribute to the operational performance of the centre, resulting in fewer corridors and improved circulation. These space savings allowed for the multi-purpose room and an external storage area for the outdoor pitches to be created. Pellikaan also developed an alternative design for the reception area, opening out the space and improving sight-lines throughout the ground floor. The new design requires fewer members of staff to oversee the building, whilst creating an active frontage that makes the building come alive and promotes the activities taking place inside.
Pellikaan Bouwbedrijf B.V.
www.pellikaan.com

