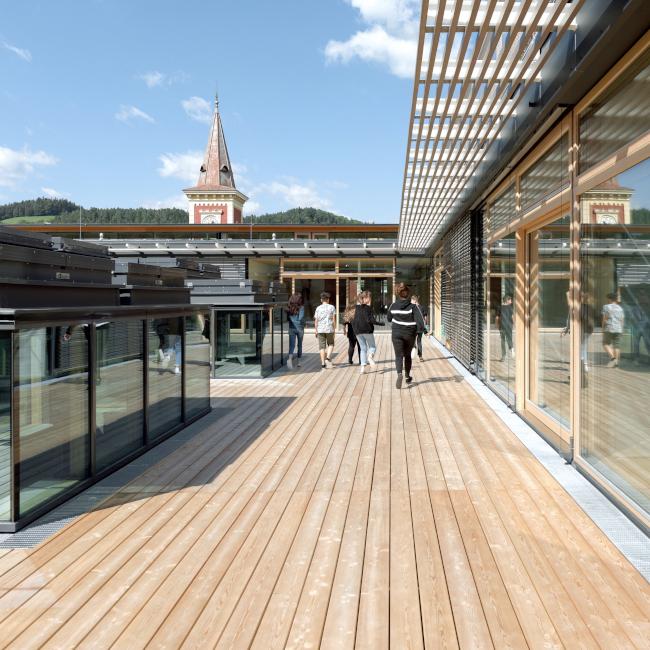
School centre sports hall in Gloggnitz, Austria

published in sb 1/2021
Dietmar Feichtinger Architectes is implementing the ambitious educational programme of the new open and integrative school in three dimensions. The new secondary school has a strong bias towards sport. As a spacious volume visible on all floors, the sports areas form the spatial and conceptual focus of the square floor plan.
Like all rural communities, Gloggnitz with its population of 6,000 is a municipality that is battling with a dying village centre. In order to strengthen the location, the three previously separate schools (primary school, new secondary school and special needs centre) have been concentrated in an attractive, shared new complex.

photo: David Boureau
