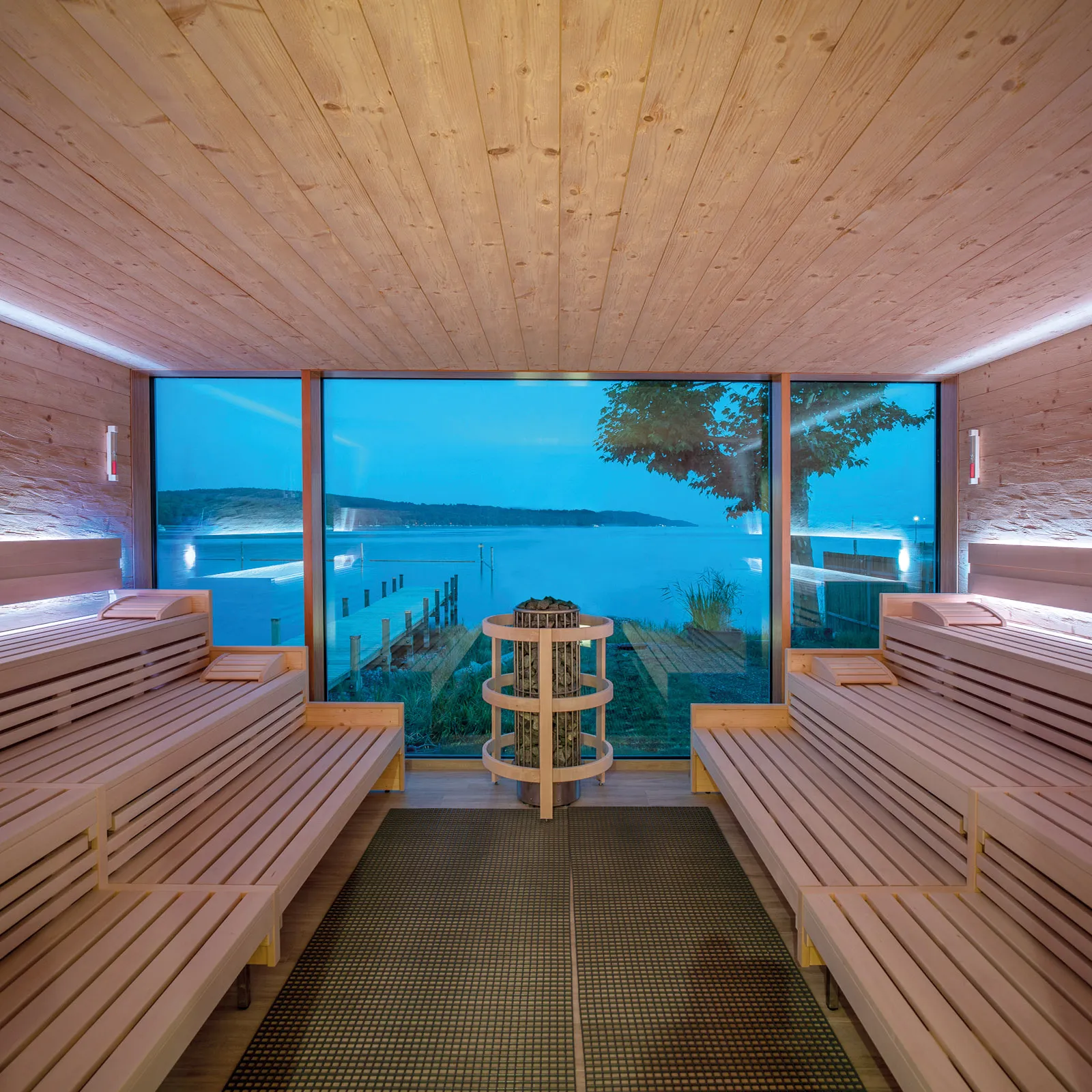Refurbishment and extension of Starnberg lakeside swimming pool
The facility’s unique location right on the northern shore of Lake Starnberg was the dominant feature behind the competition design of Munich-based Seifert Hugues Architekten in its refurbishment and extension of the indoor and outdoor swimming pool built in 1972. Reorganised and redesigned, the “Seebad Starnberg” lakeside pool is now oriented towards its natural surroundings, incorporating them into the interior and opening up a panoramic view of the lake and the mountains.
The indoor swimming facility with its multi-purpose and teaching pools was built at the beginning of the 1970s and extended to include a family pool in the mid-1980s. Those in charge at the municipality of Starnberg then recently opted for the comprehensive modernisation, extension and redesign of the facility. Conceived as a leisure-oriented family and competition pool with appropriate health and wellness facilities, it has been designed to primarily serve the population of Starnberg and the surrounding area.

Photos: Rainer Viertlböck
