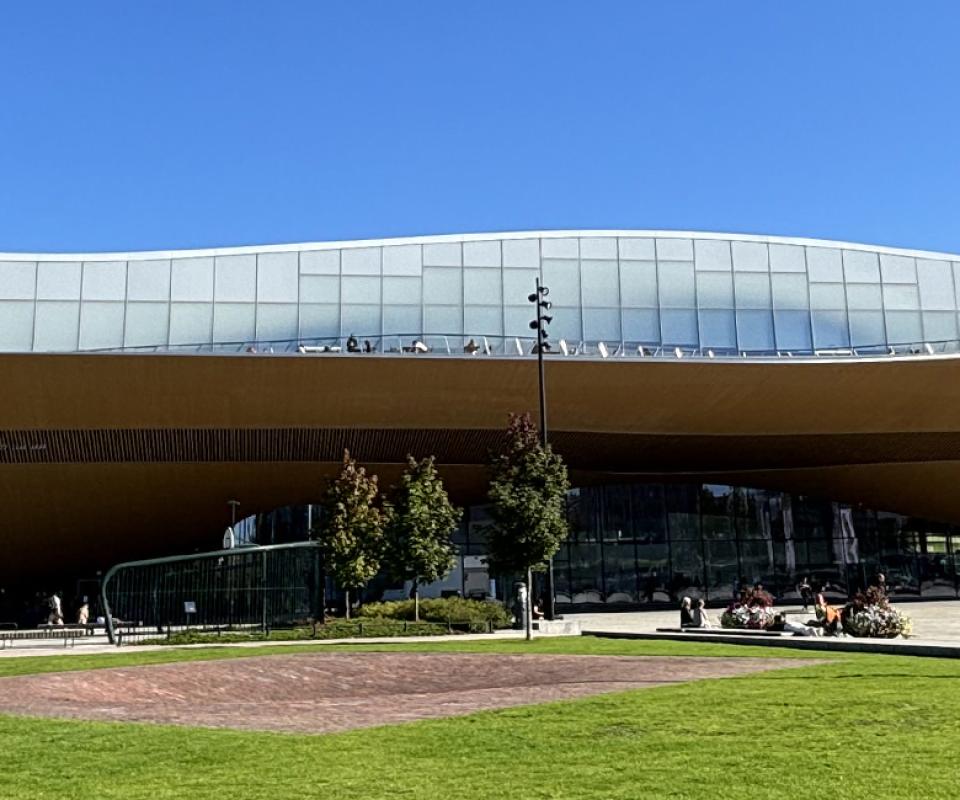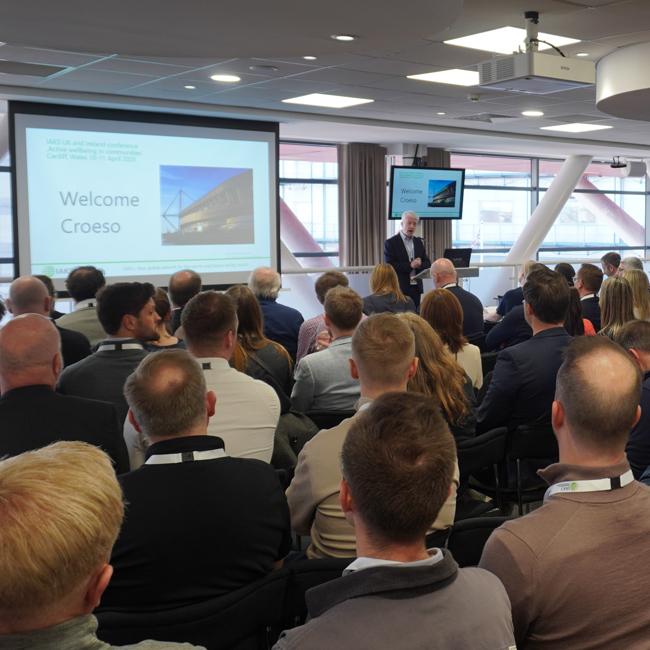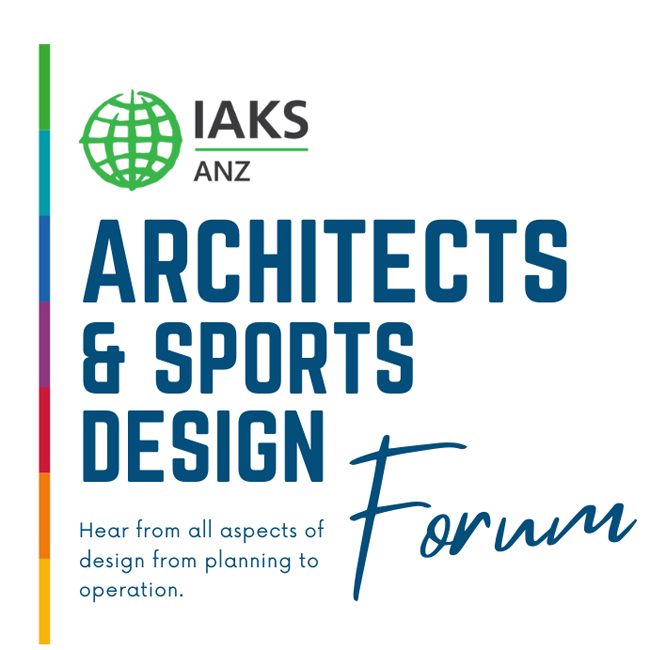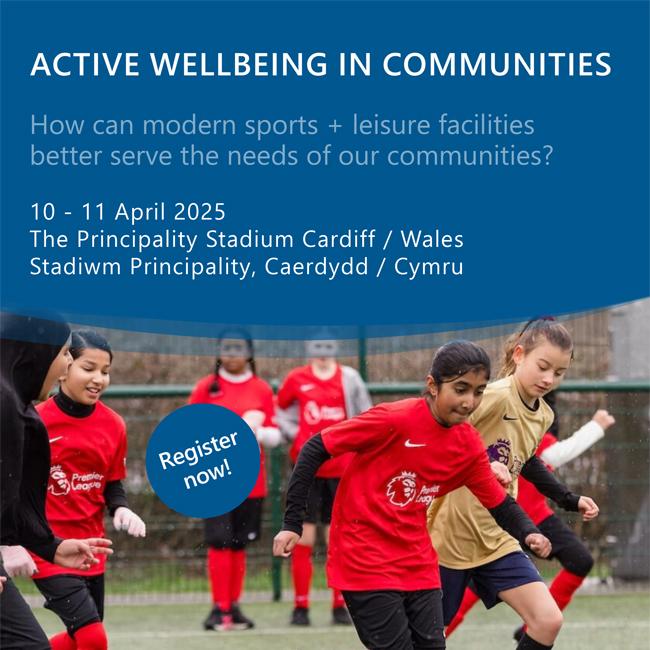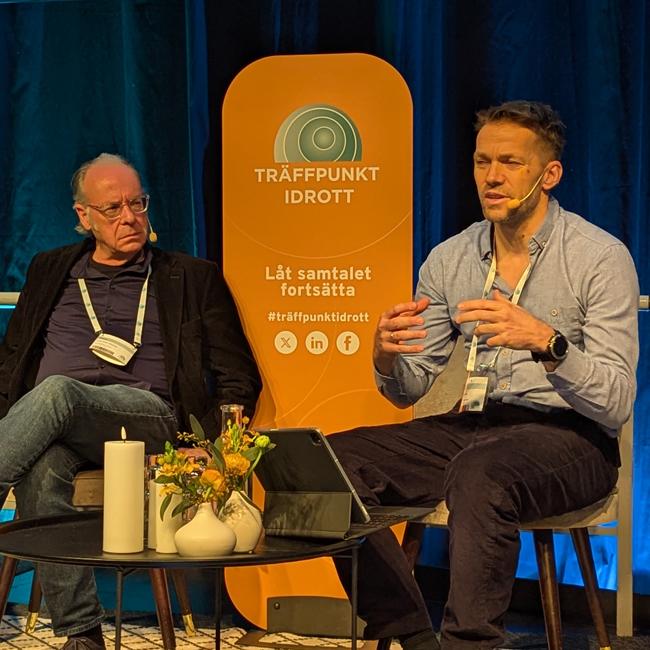How can we create sports facilities that meet the needs of today?
The City of Helsinki kindly offered its hospitality when IAKS Nordic gathered about 30 people from the public and private sector for a branch meeting in Finland. The idea was to welcome existing and potential new members from Scandinavia for a two-day exchange and a study trip to Helsinki.
As capital of Finland, Helsinki's Unit for The Promotion of Physical Activity has an organization of 480 people and an annual budget of approximately 72 million EUR. 800 different sports facilities are operated, together with many outdoor facilities and recreational activities. Minna Paajanen, Head of Unit, and Kimmo Isotalo, Senior Planning Officer from the City of Helsinki, Unit for The Promotion of Physical Activity explained its structure.
A growing proportion of Helsinki residents participate in some form of sports, with some studies reporting 80-90% of the population engage in exercise at least occasionally. However, the disparities in physical activity levels are widening. Despite increased participation in exercise, the average Finn still spends two-thirds of the day sitting or lying down. Statistics show teenagers drop-out in organized sports, but self-organized activities stay mildly popular.
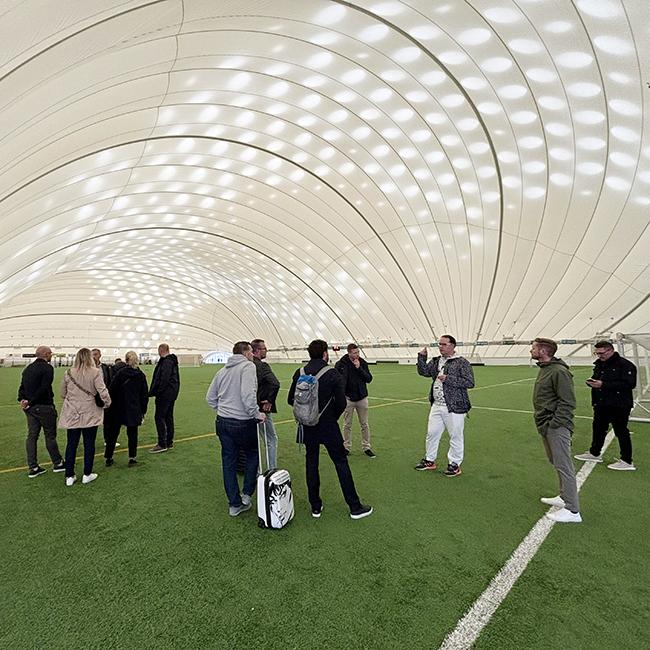
©Jarkko Rantamäki
Promoting activity

©Jarkko Rantamäki
The City of Helsinki's vision for 2025 to 2030 is to get every different section within the city working towards a healthier and physically active lifestyle. Knowledge-based management as part of the strategic planning guarantees the most accessible and diverse network of sports and outdoor facilities in the future. The city’s mission is to advocate and facilitate exercise, outdoor activity, sports, and daily active living.
IAKS Nordic President André Flatner shared insights about IAKS as a non-profit association: Who we are, where we are located and what we do. André presented the different expert circles IAKS offers regarding sports facilities. IAKS Nordic is committed to championing for sustainable and high-quality indoor and outdoor sports and leisure facilities that are fully inclusive, universally accessible, and socially relevant, focusing on public value, innovation and sustainability. This is also visible by the events provided: webinars, seminars, study trips, conferences, branch meetings. André ended his presentation with some interesting upcoming events that are happening next year 2025, for example, the Swedish Sports Summit in Gothenburg, and the IAKS Congress in Cologne.
Inclusive design for locker rooms & Outdated concepts
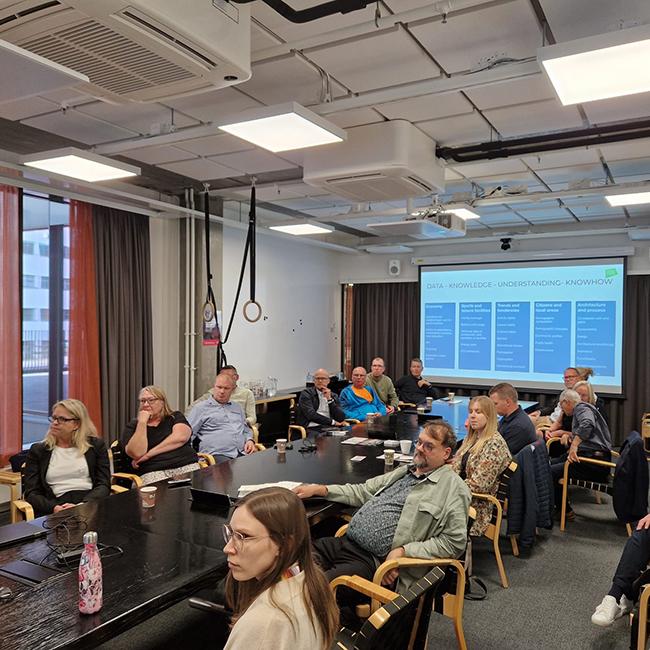
©Jarkko Rantamäki
Daniel Glimvert, operation coordinator from The Swedish Research Council for Sport Science, presented an interesting report by Swedish architecture firm WHITE arkitekter. It shows that more and more people do not feel safe in the typically designed changing rooms. Most traditional locker rooms are rarely used, because they either exclude certain groups or are not accessible and therefore do not meet the demands of today’s needs. The report also presents design ideas for different types of situations, whether it is a sports hall, swimming hall or even an outdoor facility.
After a coffee break and intense discussions, Ola Mattsson from LOA fonden (The Danish Foundation of Culture and Sports Facilities) shared his thoughts on “Why hold on to outdated concepts?” The world has changed, there are a lot more different types of self-organized activities, and still we design and build most of our sports facilities for the organized sports. It is crucial for the success of project to get involved the end user right from the beginning. This leads to much more ownership towards the project and creates more value for its users.
Leave the worn-out ways
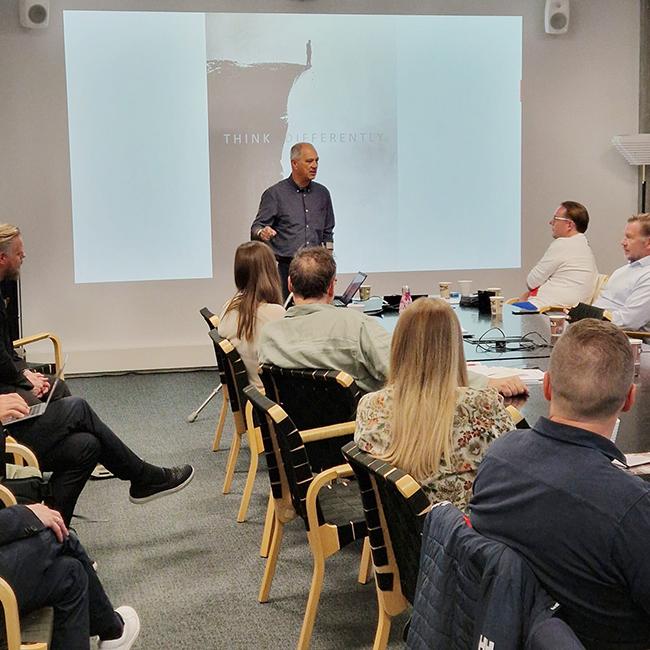
©Jarkko Rantamäki
In every country we see a decrease in public health, lack of physical activity, depression, obesity and yet we keep making same types of sports buildings with pre-determined layouts expecting for different results. Mike Lawless, LA Architects Director and guest speaker from the UK, encouraged participants to critically think the way we are building and to ask questions such as why are we designing this and why are we paying for that? However, the question “Who are you building for” is even more important. Most people are no athletes - so who are the target groups when building sports and leisure facilities? At the end, physical activity and sports should be something everyone can enjoy.
Both Ola and Mike had a clear message: Listen to the needs of the local users in the early stages of the projects and spend time asking the questions “why” and “how” before rushing into “what” we are actually going to build.
Jarkko Rantamäki closed the meeting, summarizing the knowledge and experience shared throughout the day. He thanked speakers and participants for their valuable contribution for making this event possible for the first time in Finland. André Flatner highlighted the importance of knowledge sharing and networking that IAKS Nordic can introduce for its current and future members. Webinars with focus issues, but also in-person meetings and seminars in other Nordic countries with interesting topics to discuss!
Study trip - 20% green space in Jätkäsaari area

©Mikael Kuitunen
Jätkäsaari is a seaside district. The compact construction of sheltered and closed residential blocks, street-level shops, and trams make Jätkäsaari feel like an urban inner city. Construction of Jätkäsaari began in 2010 and will continue until the end of the 2020s. The Hietasaari area was the first to be completed, and construction is progressing in stages towards the southern shores.
One fifth of Jätkäsaari’s area, or about 20 hectares, will provide parks with room for exercise, relaxation, and play. When ready, the largest green area, the sports park Hyväntoivonpuisto (Park of Good Hope), will be a one-kilometer-long and nearly 100-metre-wide oasis containing the island’s main light transport routes. The park won the 2020 "Environmental Structure of the Year" award.
Oodi - Helsinki Central Library
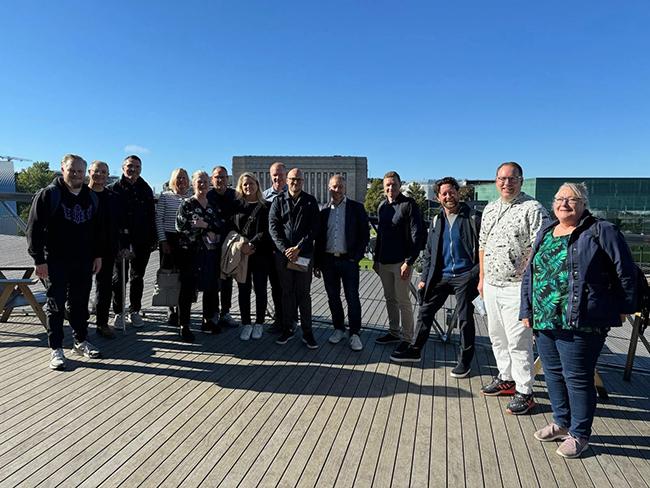
©Jarkko Rantamäki
Oodi is a striking building with its glass and steel structures and wooden facade. The design by ALA Architects is a combination of traditional and contemporary flavours. The concept has been developed into an arching form that invites people to utilize the spaces and services underneath, inside and on top of it.
Apart from the top floor, Oodi’s facade is made entirely from wood (spruce), which softens the general appearance of the architecture around Töölö Bay. The energy-efficient library is an impressive and alluring calling card for Finnish architecture.
Töölönlahdenpuisto Park is a central park area within the Helsinki inner city, surrounded by its cultural facilities. Landscape architect Jere Saarikko from the City of Helsinki presented some new elements and interesting diverse activities. A functional playground and a barbecue spot, new park furniture - such as swings, benches and sun-chairs - were installed in the north side of the park. New plants were added to improve comfort. The lawns of the park have been transformed into an impressive field of flowers. New playgrounds, game and hang-out spots were added. Of course, the weather was excellent, so those attending enjoyed the final sunny days before the harsh autumn weather begins.
