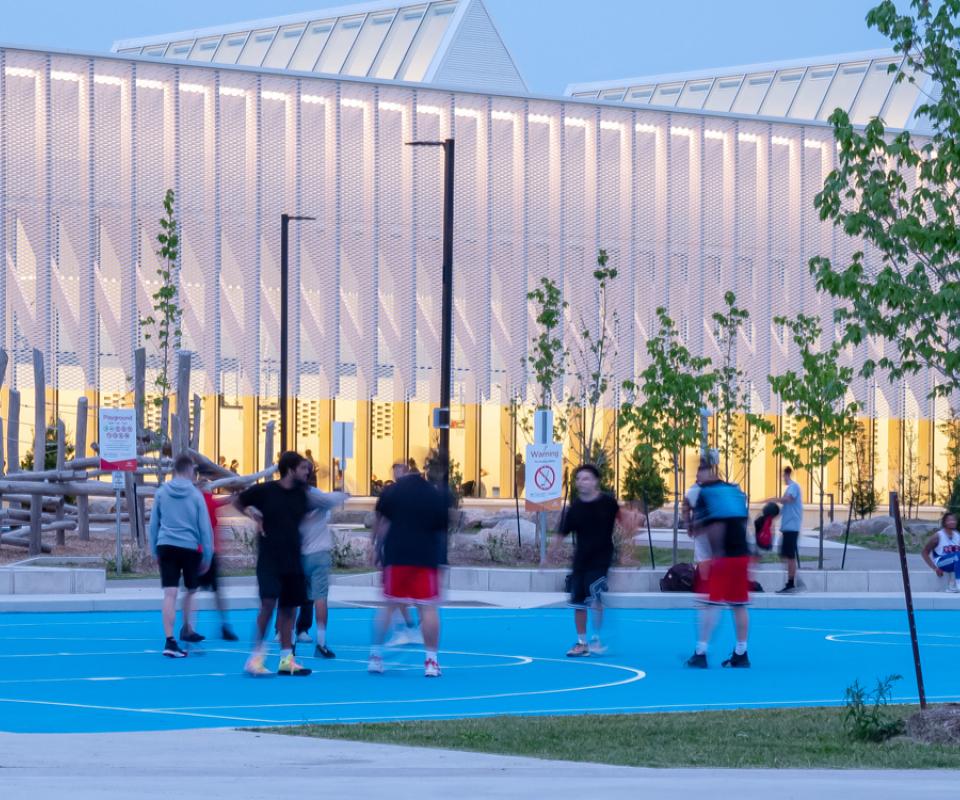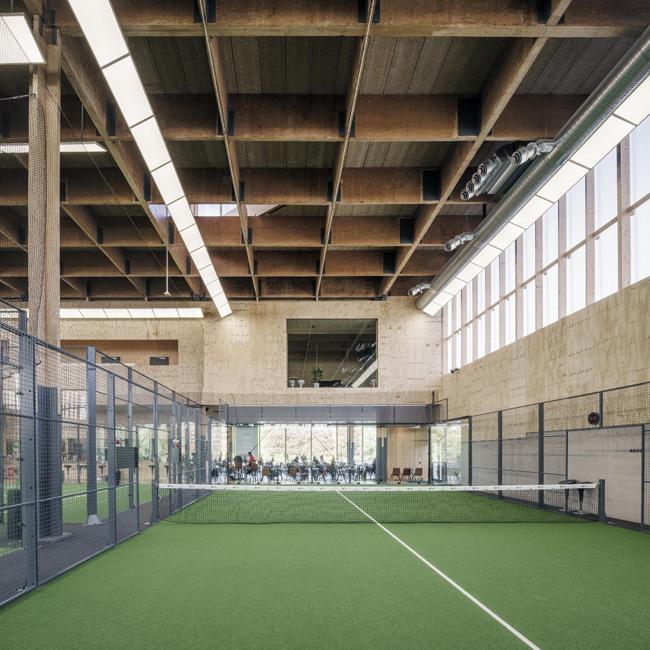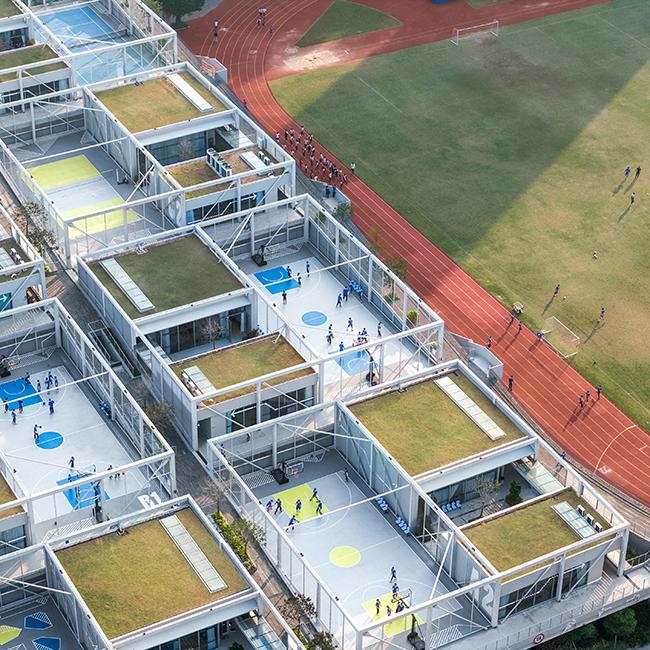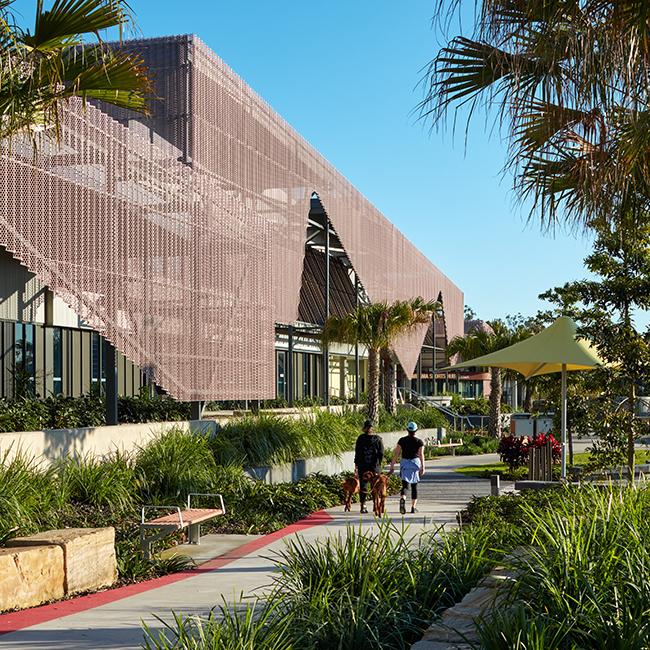Churchill Meadows Community Centre and Mattamy Sports Park in Mississauga
published in sb magazine 3/2023
Opened in 2021, the Churchill Meadows Community Centre features a 25-metre, six-lane pool and therapeutic pool; a triple gymnasium; a multipurpose room, including a teaching kitchen and an active living studio. It was designed for all ages and abilities, offering a variety of recreational activities and neighbourhood amenities for year-round use. The building was designed by Toronto based MacLennan Jaunkalns Miller Architects.

Photo: Nic Lehoux
Good to know

photo: Scott Norsworthy
Location
Mississauga ON, Canada
Client / operator
City of Mississauga
Architect
MJMA Architecture & Design
Principal designer
David Miller
MJMA Architecture & Design
Author
MJMA
Photos
Nic Lehoux
Scott Norsworthy
Tom Ridout
Official opening
September 2021
Contruction costs
USD 51 million
(EUR 47.3 million)
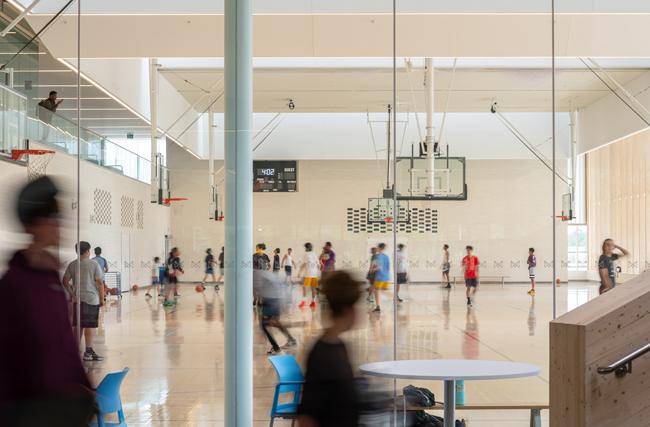
photo: Scott Norsworthy
The project is situated within a rapidly growing neighbourhood in Mississauga, a suburban city immediately west of Toronto. It converts a 20-hectare agricultural field into richly textured parkland, with a community recreation centre as its focus. This park connects to an existing multi-use trail system, making it a destination in the network. Together building and park comprise a vital hub for leisure, sport, and recreation – embodying the City of Mississauga’s commitment to advancing the wellbeing of its communities, individuals, and the environment.
