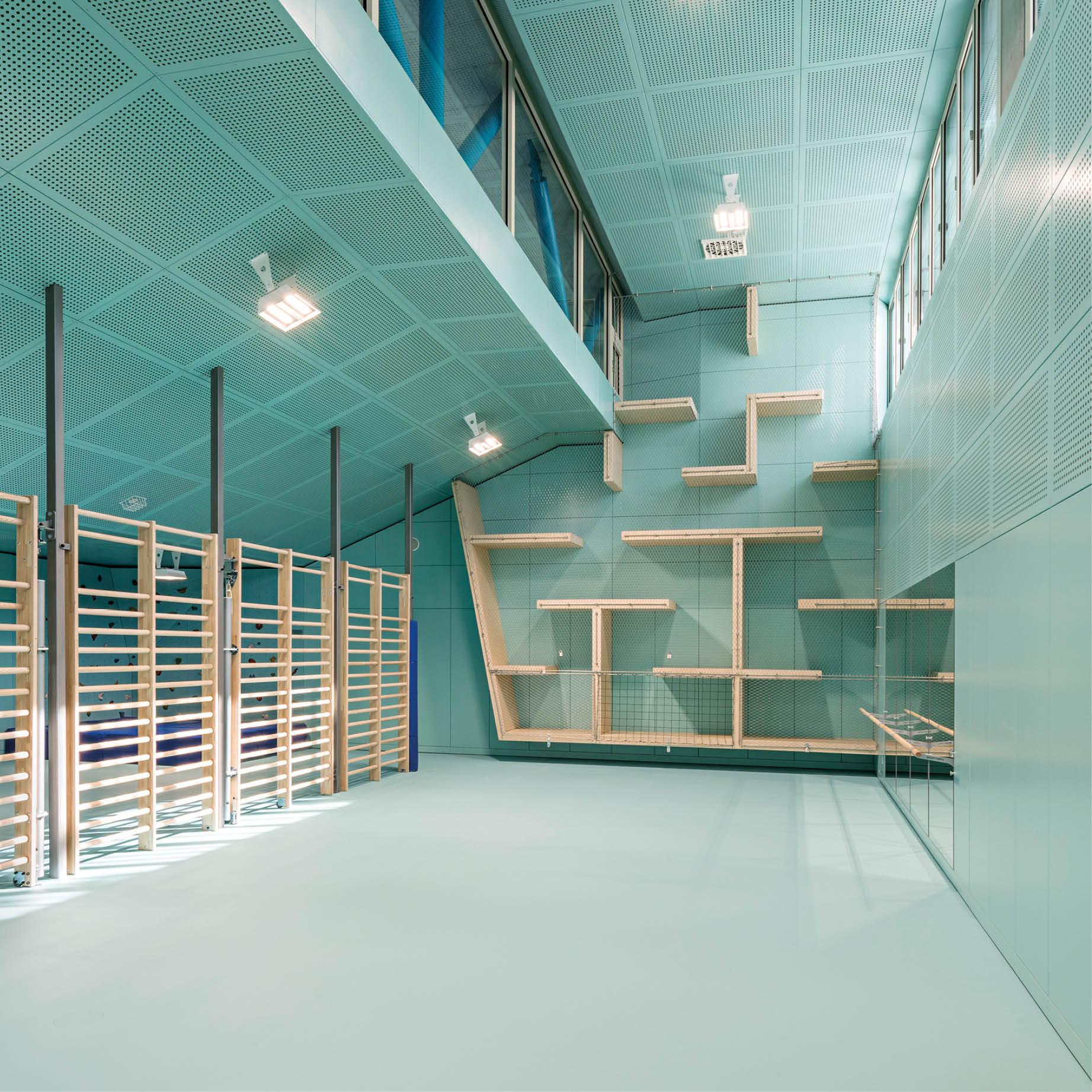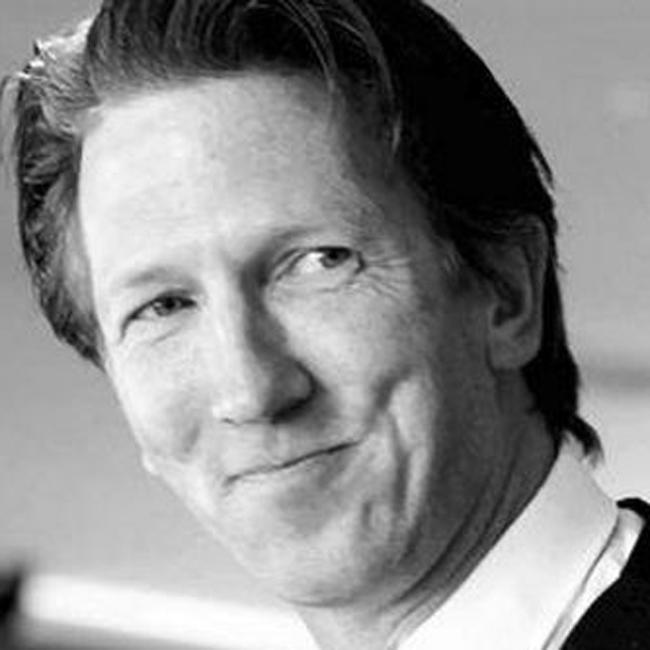The extension of the “Längenfeldgasse” elementary and vocational school’s building is one of Vienna‘s showcase projects in the education sector and was opened in 2021. In cooperation with the architects of PPAG, the sports planners of Raumkunst ZT GmbH succeeded in structurally integrating new standards for the promotion of sports and exercise in the school context.
Urban densification poses a challenge as soon as it comes to finding spaces to meet the demand of sports. For this reason, spatial potentials must be sensibly assessed, and sports functionalities embedded accordingly. This requires - and encourages - the use of modern design parameters.
In the extension of Längenfeldgasse school, which includes a standard single-field gymnasium and an individually programmed informal sports room, this task was faced. From the very beginning, this room had an unusual initial spatial configuration due to a student parliament above it - designed as a small grandstand-like facility in the school‘s foyer.
The programme of the “movement room” deliberately deviates from the standard (equipment) of a norm gymnasium in order to bring the school also in the physical area closer to the contemporary living environment of the students through trend-related offers.
Finding new, creative ways to represent different forms of movement not only has a space-creating effect, but also creates individual atmospheres in which the students can find themselves.

Photo: Raumkunst






