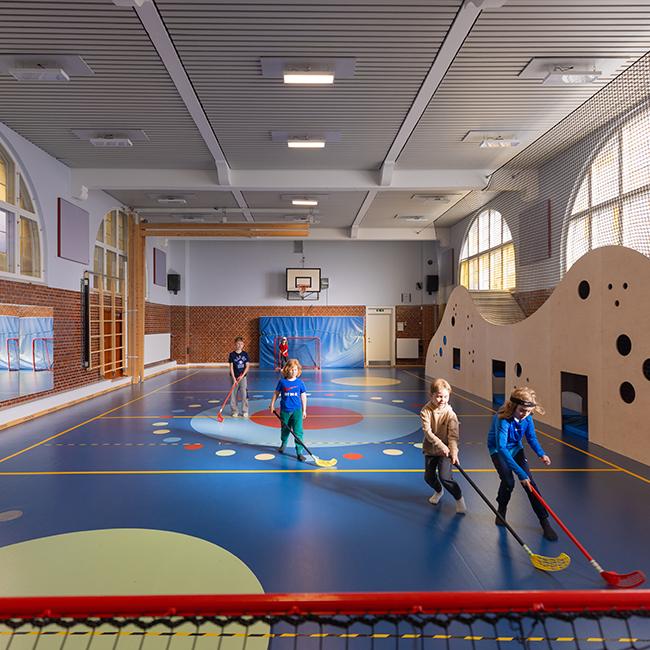Showcase of sport and focal point
published in sb 1/2020
The ice arena is the home of the Les Ducs d’Angers ice hockey club, which currently plays in the top French league. The building designed by Chabanne comprises two ice rinks measuring 60 x 30 m and 56 x 26 m for professional, school and leisure sports. In addition, basketball and handball matches can be played with up to 4,400 spectators.
The building is located on the Quai Saint-Serges on a disused industrial site, close to the Confluences bridge, a multiplex cinema and a tram stop. The architectural language with its clear, confidently expressive and strict lines reflects the dynamics of ice sports and the use of the facility as a training centre. The team of architects opted for a flowing architecture with rounded shapes and a light-coloured façade band reminiscent of ice skaters’ movements. The aim was to create a visible and inviting facility in the public space, acting as a showcase for sport and as a focal point for the Angers area.
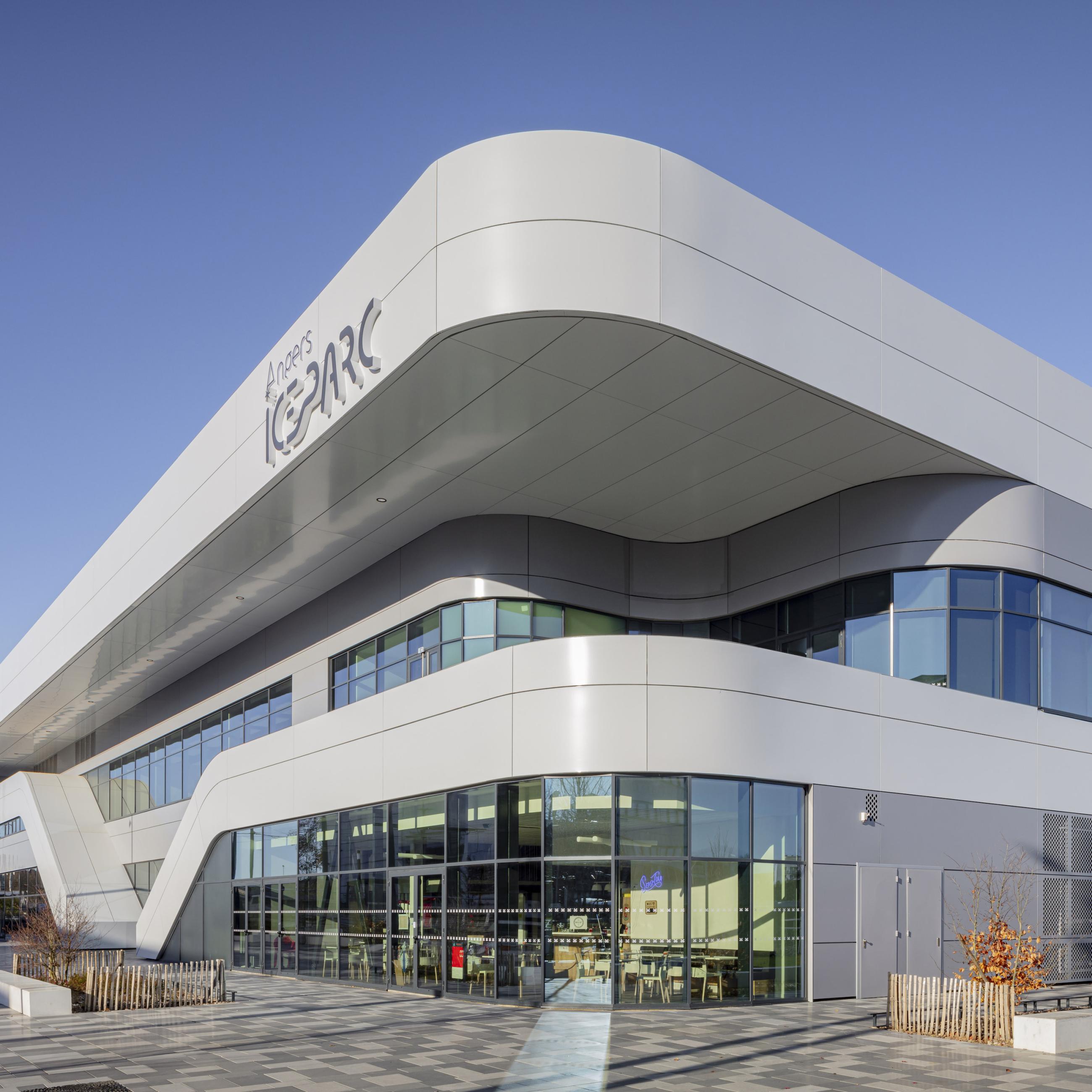
Photos
Guillaume Guerin
Facts
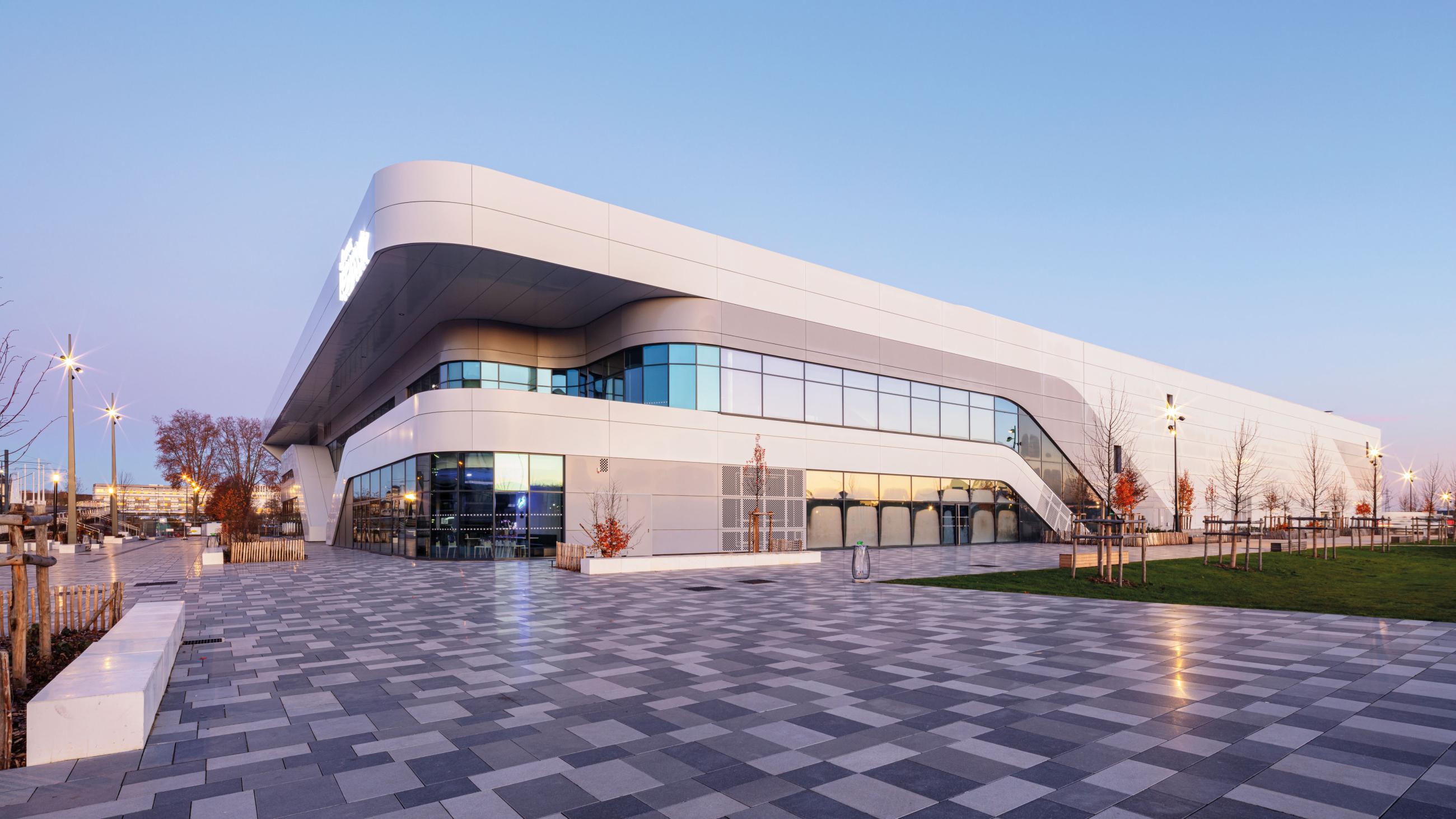
Photos
Guillaume Guerin
Location
Angers, France
Client
Ville d’Angers
Operator
UCPA Association
Architect
Chabanne S.A.
FR - 69009 Lyon
www.agence-chabanne.fr
Author
Chabanne S.A.
Photos
Guillaume Guerin
Official opening
2019
Construction costs
EUR 24 million
Latest-generation ice arena
The ice arena is not a closed cube, but an open facility that will fill the ascendant district with new life. The opening hours of the leisure ice rink for the public have been generously extended. The offer is rounded off by activities coordinated by the non-profit organisation UCPA, such as ice karting and student training. With its cafeteria, its terrace overlooking the park and food stands, the Iceparc is breathing new life into the town with the aim of promoting social interaction through sport, competition and events.
The ice arena is intended for competitive sport, training, show events, school and leisure sports and is also designed to host basketball and handball games. Angers’ Iceparc provides ideal conditions for professional sport. It is the home stadium of the Les Ducs d’Angers ice hockey club, which currently plays in the top national league (Magnus League).
With 3,500 seats on two levels in the immediate vicinity of the ice rink, the spectator area is reminiscent of a Roman arena; the steep tiers ensure an intense spectator experience.
In order to soften the contrast between dark colours of the grandstands and the bright surface of the ice, the circulatory area has been made lighter with wood panelling.
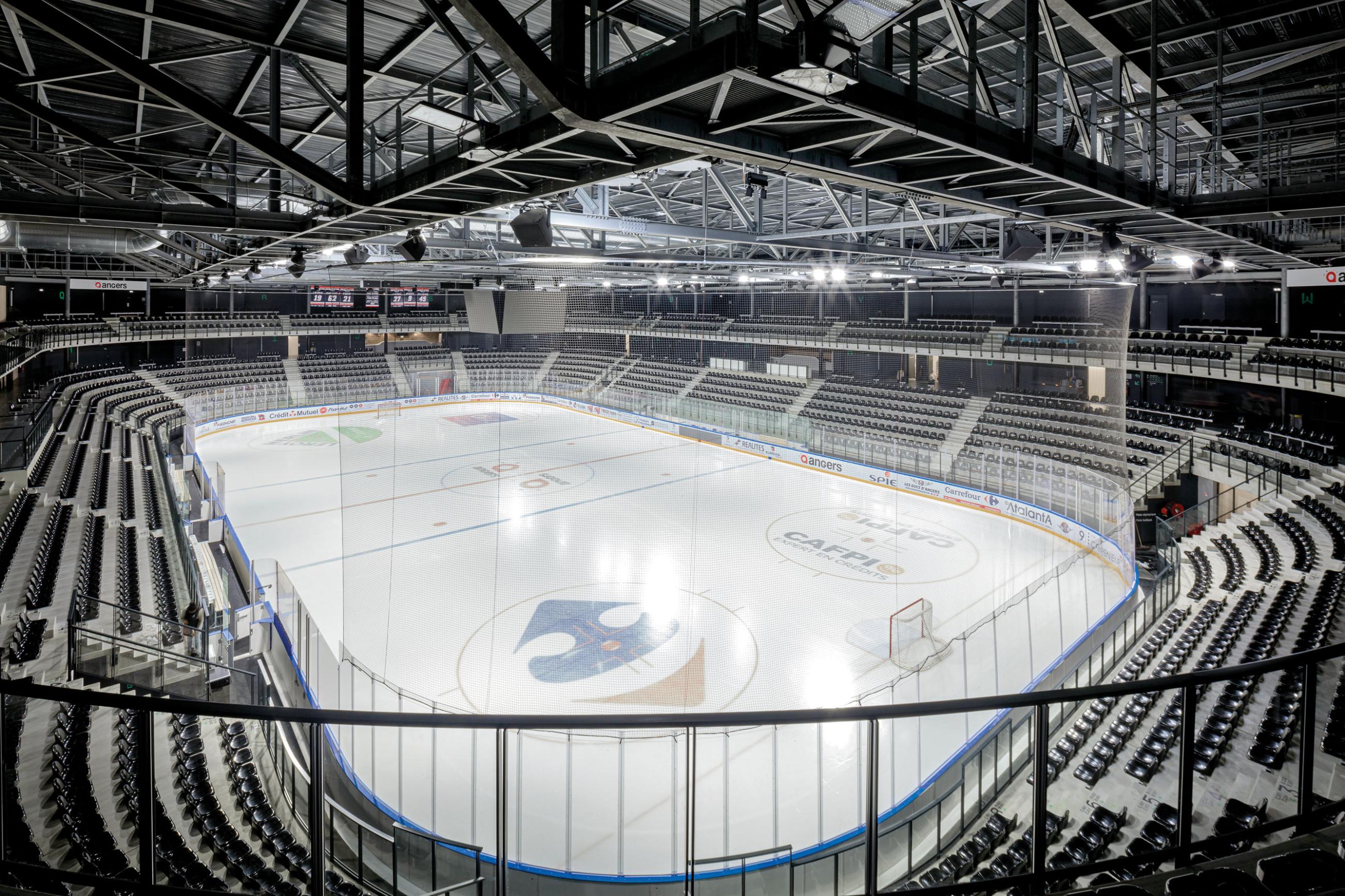
Photos
Guillaume Guerin
Colour as a design element
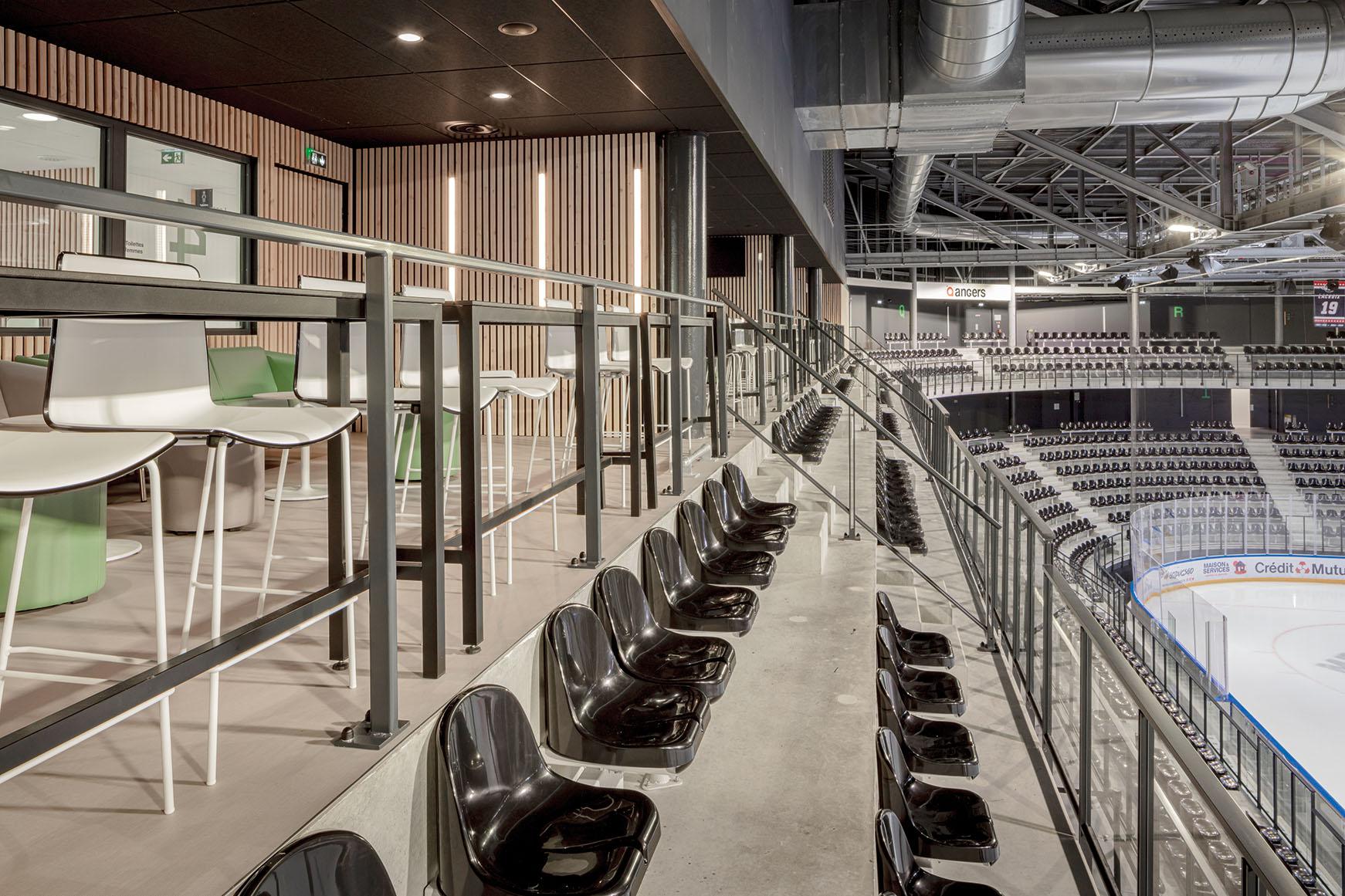
Photos
Guillaume Guerin
The hall walls and ceilings of the main ice rink are a shade of dark grey. The wood panelling in the VIP areas and catering zones exudes elegance and warmth.
The flowing band is reiterated as an identifying feature on the leisure ice surface and establishes coherence between the exterior and interior. The functional hall is enlivened by the bright band and accentuated with signage.
The architects deliberately opted for sober functionality in order to direction attention to the ice rink and the “spectacle” on the ice. The flowing band can also be found in the foyer. It extends up the stairs and accompanies the spectators on their way to their seats, like a frame over the wood and the curtain wall to the ice rink. Softer shades dominate in the VIP areas and boxes to create a plain yet warm and elegant atmosphere. In the boxes, upholstery and wood have been used to create a more intimate, warmer ambience that encourages concentration on the action on the ice. Finally, the sports areas are dominated by the blue of the home team’s club colour.

