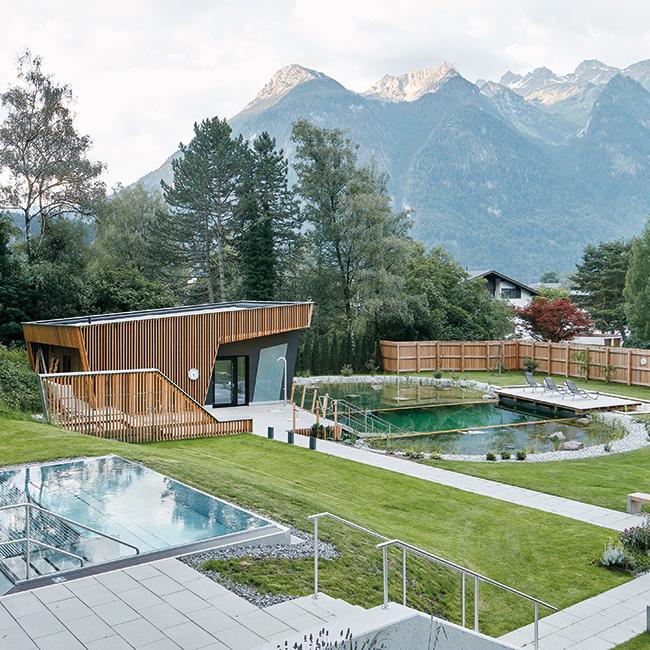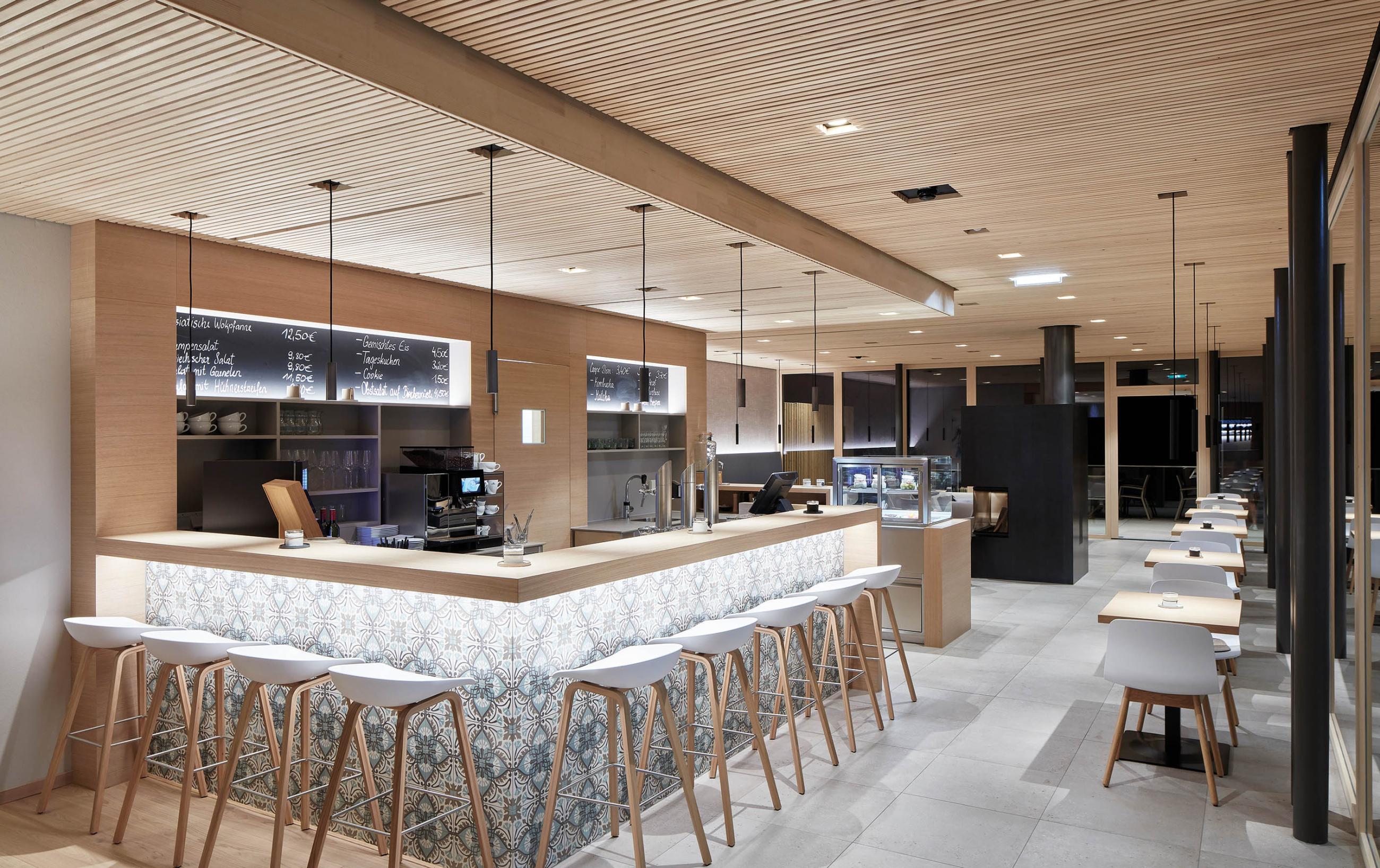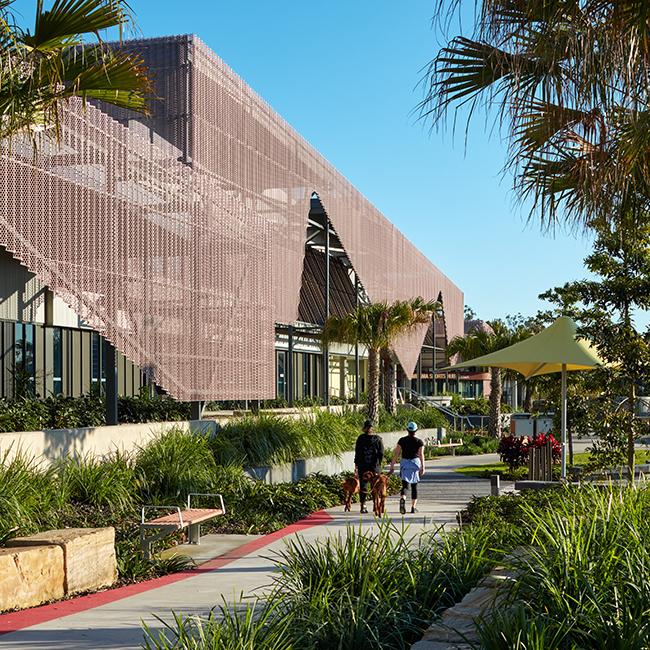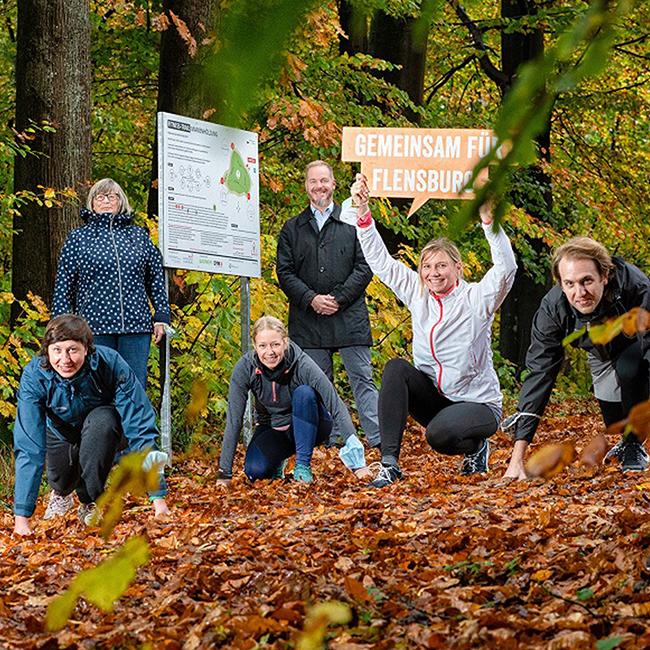Gentle modelling
The architects of Pohl ZT are reorganising the outdoor pool. Thanks to the placement of the clearly shaped poolscape at the lowest point of the site, the terrain now forms a kind of arena around the water surfaces. These consist of a competition pool with diving tower, a large fun pool and a wide slide. All three areas have been combined by a bathing deck into a single unit. The outdoor pool is complemented by a beach volleyball court, a sun deck and an attractive children’s pool.
The main design idea was to make suitable areas available to the different user groups, with care being taken to prevent clashes between irreconcilable interests of different users. The entire outdoor swimming pool area has been redesigned for this purpose and the Val Blu terrain rising to the northeast has been put to optimal use in the new approach.

Photo: David Schreyer
Facts

Photos: David Schreyer
Location
Bludenz, Austria
Client/Operator
Val Blu Resort Gmbh, Bludenz
Architects
Pohl ZT GmbH Architekten
Tschirgantstraße 10A
AT-6430 Ötztal Bhf
www.pohl-gmbh.com
Design team members
Hagen Pohl, Inge Steinegger,
Florian Kopf, Gunar Zangerl,
Katharina Danmayr
Specialist staff
BauBox ZT GmbH – structural analysis
Monika Heiss – colours and design
Martin Nigsch – electrical gallery
Author
Pohl ZT GmbH Architekten
Photos
David Schreyer
Official opening
May 2018
The relocation of the 50 m competition pool to the southwest at the lowest point of the site has made it possible to arrange all the sunbathing areas above the water level of the pools and to have ideal exposure to sunshine throughout the day. A bathing deck combines the competition and fun pools to form a calm, clearly defined unit. The competition area is complemented by a stainless steel diving tower, a beach volleyball court, a sun deck and a family area with two toddlers’ pools, a sun sail and a mud playground.

Photos: David Schreyer

Photos: David Schreyer
Plain building corpus
The new entrance building at the lower southwest end of the complex contains the ticketing area, wet rooms and changing areas. The plain building corpus consists of four wooden cubes are united under a single spacious roof. The spaces in between form traffic routes and areas for waiting and passing the time.
The clear and simple layout of the entire outdoor area of Val Blu on the basis of the qualities of the site and the main requirements of the respective user groups ensures a very high quality of offering for all users. Apart from the stainless steel for the pools, the materials used were reduced to sandblasted concrete and larch wood. The three buildings in the outdoor swimming pool area thus form a unit, an impression also reinforced by the matching materials.
Harmonious room geometry in the sauna
The existing sauna facility, which was no longer up to standard, was pared down to the building fabric, rebuilt and significantly expanded. The stated aim of rehabilitation was to create a high quality of stay in all parts of the facility by means of harmonious room geometry, a balanced colour scheme and reduced materiality, also in the sauna. The varied functional programme of a sauna has been rendered in an exciting sequence of differentiated rooms.
The use of domestic fir wood for the ceilings and finely balanced blue and earth colours on the walls, furniture and furnishings combined with a plain and timeless design language, give the rooms a pleasant and welcoming appearance. The atmosphere of the sauna in Val Blu can be described as “puristic, earthy, light and quiet”.

Photos: David Schreyer

Photos: David Schreyer
The interior has been completely redesigned and significantly expanded so that an attractive sauna restaurant with a terrace and a view of the surrounding mountains is now also available. The newly available outdoor area with a pond sauna using infusions, plunge pool, natural bathing pond and warm water pool as well as a spacious sunbathing lawn creates the prerequisites for successful year-round operation.
Energy strategy
By installing highly efficient building services components with heat recovery, it has been possible to optimise energy consumption within the HVAC system. The waste heat from the air conditioning system in the hotel and seminar area is used to heat the pool. In the pool water technology sector as well, considerable potential for savings has been exploited with a backwash water tank, heat recovery from the continuously drained water and the use of highly efficient motors for pool water circulation. The warm water pool outside has been equipped with a heat-insulating pool cover.





