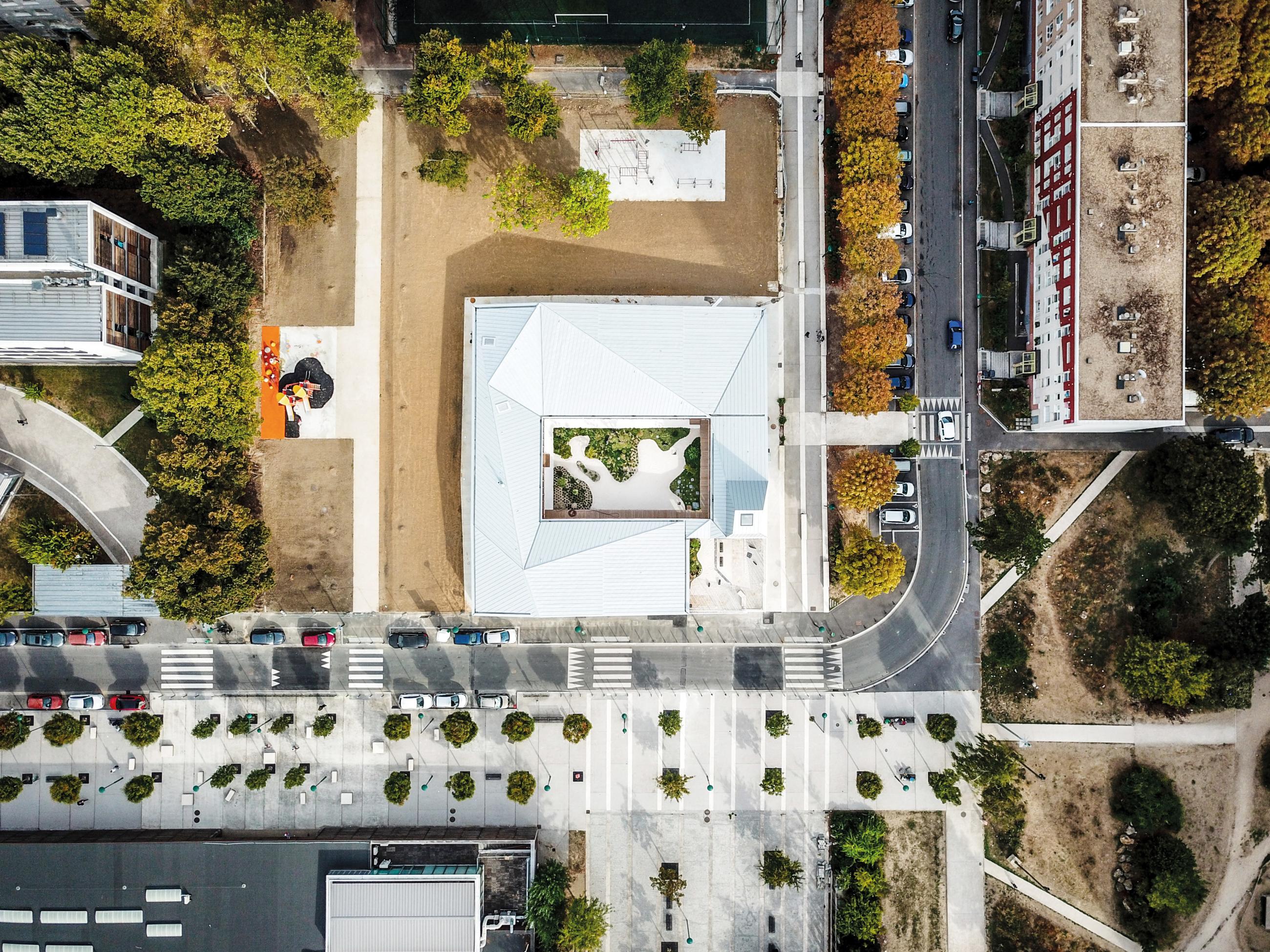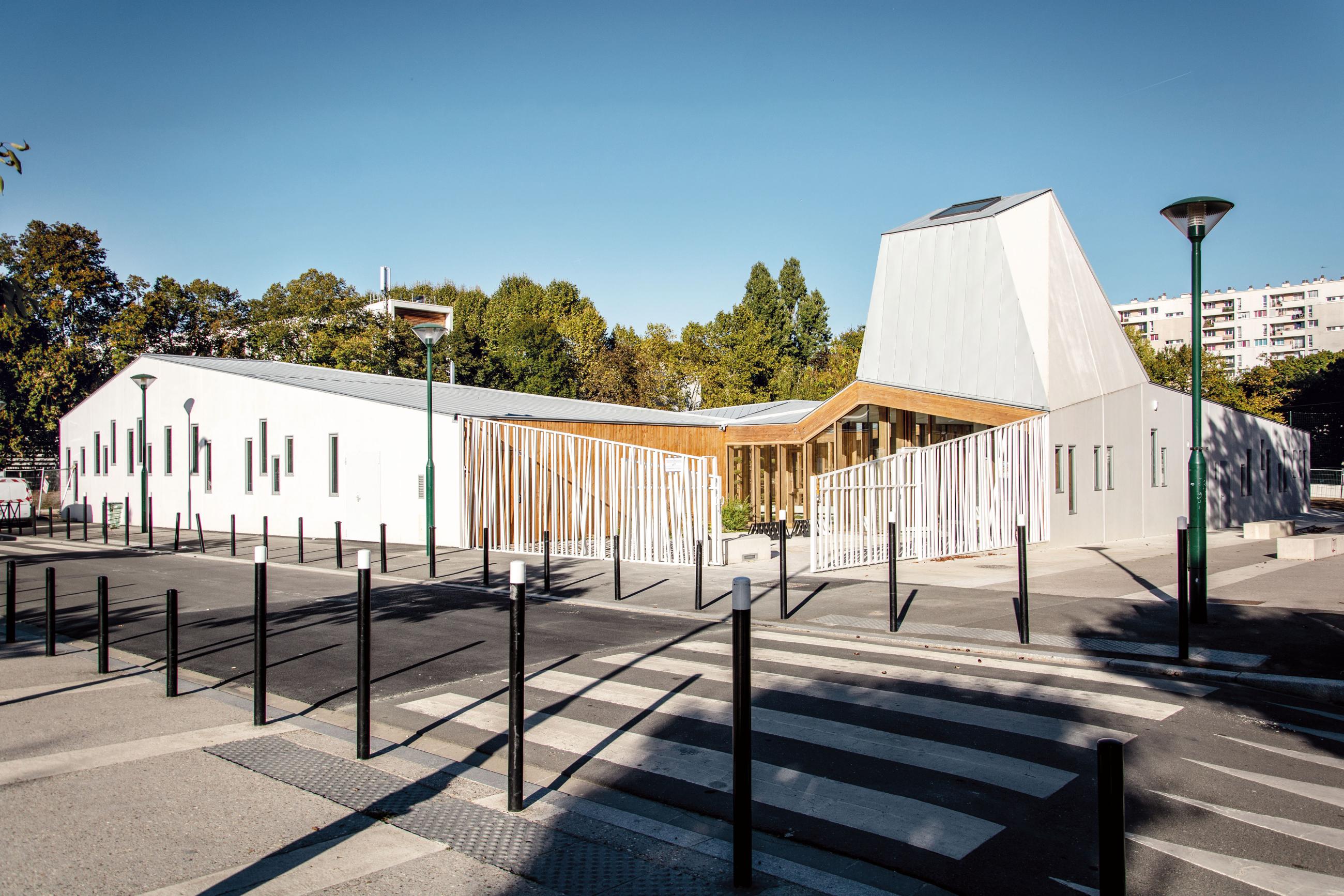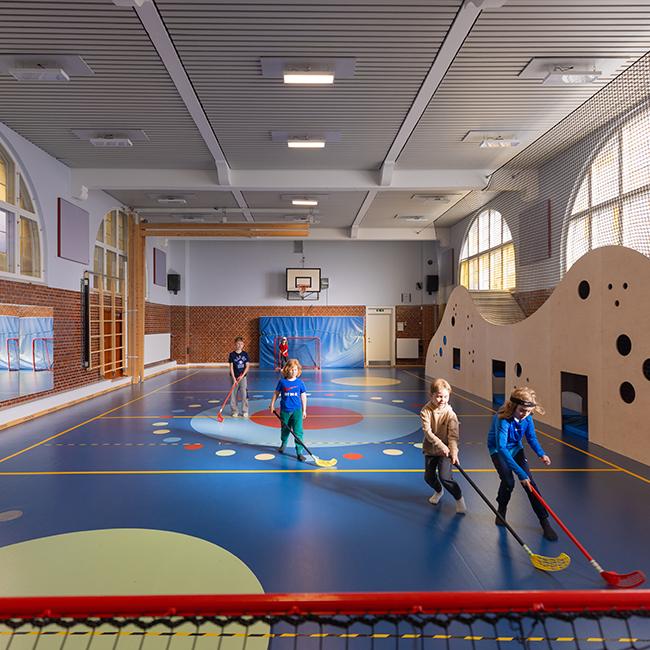The roof is the fifth façade
Kùkí means atmosphere. Nomade Architectes have created a dojo consisting of two martial arts rooms with their changing rooms, one fitness room and three offices. The architecture of contrasts has an intimate, warm interior with greenery and architectural elements in wood (structural framework, cladding, ceiling and curtain walls).
The district of Orgemont, which has been urbanised since the 1960s, is now undergoing transformation. This programme is part of a larger urban development policy, conducted in partnership with ANRU (the French National Agency for Urban Renewal), for the redevelopment of the district. The aim of the Town Council is to create a facility that not only fulfils its primary role at neighbourhood level, but also acts as an urban landmark, a symbol of the renewal of this whole area.
Due to its location — on the edge of an urban park, facing a primary school complex and at the crossroads of a pedestrian mall and a main road — it was also important that this facility should be easily identifiable from several directions, and that it should have durable, robust façades.
Finally, since the building is also largely seen from above from the neighbouring tower blocks, the roof had to act as a fifth façade with polished architectural treatment.

Photo: Godefroy Le Merdy
Urbanity

Photo: Godefroy Le Merdy
The project benefits from direct proximity to the pedestrian mall landscaped in 2014 that links a workers’ hostel, a primary school complex, the town hall and the tramway.
In the heart of Orgemont, the plot of 3,557 m² was a green space with a play area. The architects had to consider the development of a new public garden (with a street workout area and a new play area) and to incorporate the landscaping component of the future park.
With its concrete envelope, the architecture, which is comparable to an origami form, opens very little towards the outside. For safety and security reasons, spaces have been devised that open onto secluded gardens in the middle of the dojo. Like Japanese gardens, they are planted with Mugo pine or maple trees.
Facts
Location
Épinay-sur-Seine, France
Client/operator
Municipality of Épinay-sur-Seine
Architects
Nomade Architectes
Agence Île-de-France
9, rue de Domrémy
FR-75013 Paris
www.nomade.info
Desing team member
Adrien Court
Author
Nomade
Photos
Adrien Court,
Godefroy Le Merdy (Luftbilder)

Photo: Adrien Court
Official opening
July 2018
Construction costs
EUR 1.9 million

Photo: Adrien Court
Architectural concept
The architecture offers a balance between the mineral finish of the buildings’ concrete façades and the plants and gardens of the open spaces. The two Japanese gardens introduce nature and serenity into the spaces. Their appearance and colours vary with the seasons. The Zen Garden, or Karesensu, welcomes visitors in the southwest (on the corner of Rue de Strasbourg). The Garden of Contemplation, or Kanshoniwa (the planted central patio of the project), separates the two martial arts practice rooms.
Operation
Organised on a square plan, the balanced layout of the four sections of the programme is arranged around the patio. The south wing consists of the reception area, the supervision/management offices, a fitness room and the small areas (like the cleaning and maintenance room) necessary for the operation of the building. The east and west wings contain the martial arts rooms and their respective locker rooms. The north wing is reserved for building services (boiler room and air handling unit) that operate independently and in direct connection with the outside.
The walkthrough translates as a progression to the martial arts rooms, places that are traditionally reserved for meditation within a dojo.
Form and construction system
Structurally, the spaces are delimited by grey precast concrete walls (with a stained finish) supporting a glued-laminated timber frame (which is exposed on the patio) that echoes traditional Japanese architecture. The zinc roof (carefully designed as a fifth façade) offers headroom of between three and five metres, depending on the spaces and their uses: low for small spaces and generous in sports rooms.
For the signage, the circulation areas have been punctuated with phrases and keywords using the vocabulary of an architectural walkthrough. They make the path towards the various spaces more playful, thanks to pictograms with minimalist design and Japanese words (together with their French translations).
In the district of Orgemont, the facility with its entrance identified by the elevation of the envelope which reinterprets the traditional Japanese temple, has become a landmark.

Photo: Adrien Court





