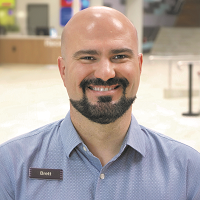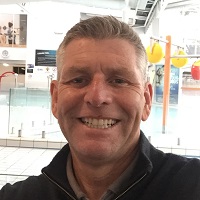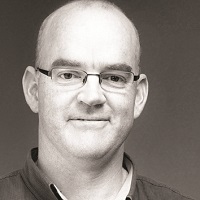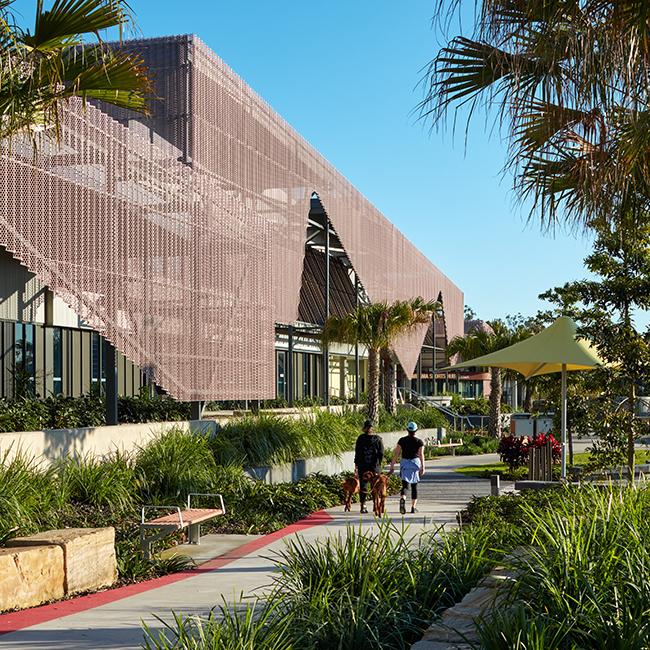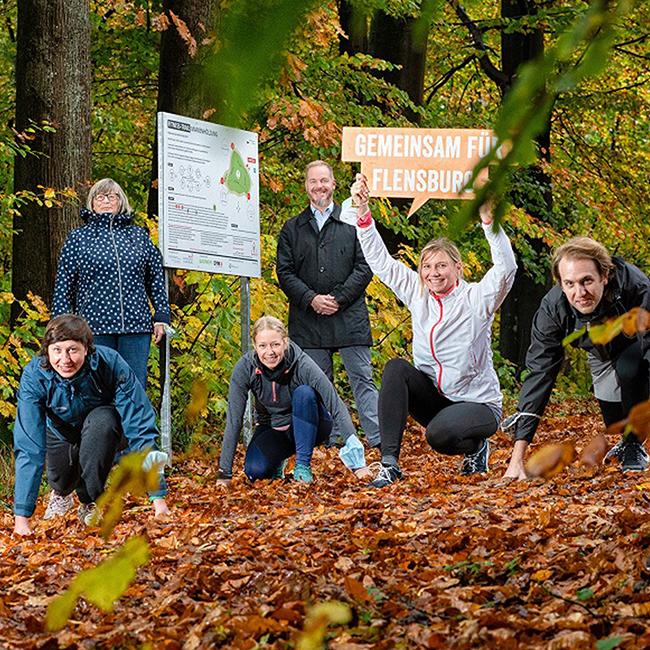More people, more active, more often
published in sb 3 2020
A partnership between a local government, an elite-level sports club and a university has resulted in a very unique and exceptional aquatic, leisure, sport and educational hub in Australia. Just six months after opening its doors, the interest in the centre from the community has been extremely positive, with membership numbers, casual attendances and swim club enrolments already exceeding the feasibility-study projections for year four of operation.
Cockburn ARC is located 20 km to the south of Perth and, with a building footprint of 17,000 m², is the largest aquatic and recreation centre in Western Australia and one of the largest in Australia. Following on from an extensive eight-year planning process, the centre opened in May 2017 and now has more than 1.4 million visits per annum and is well on track to deliver on the mission of “More People, More Active and More Often”.
Cockburn ARC was built to replace a pre-existing facility but with a far more ambitious vision of servicing the needs of the diverse and growing community together with other major stakeholder groups. The centre consists of co-located facilities for community, including extensive aquatic and dry areas, an administrative base and elite-level training facility for the Fremantle Football Club (an elite Australian Rules Football team playing in the national competition) and educational facilities for Curtin University.
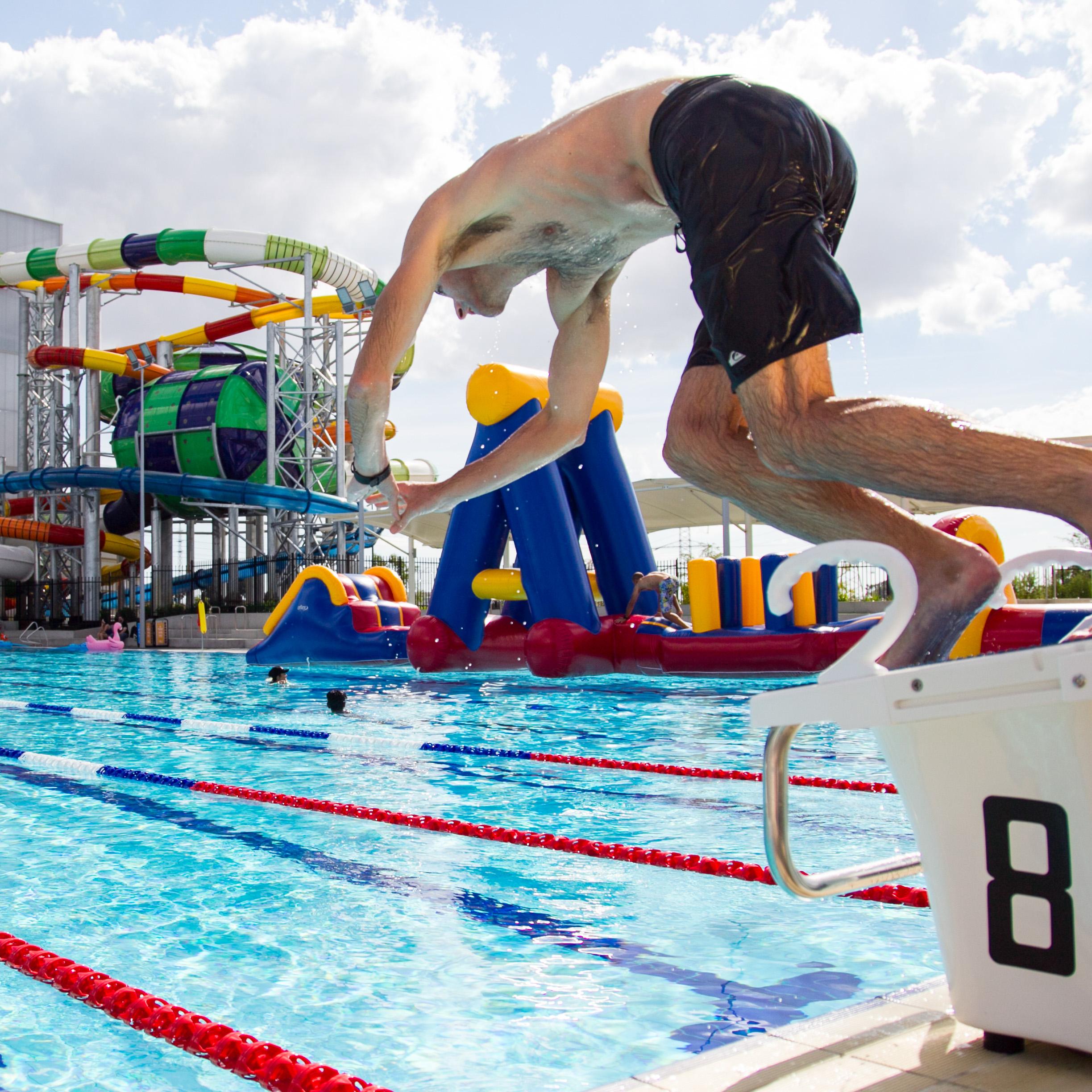
photo: Cockburn ARC Photos
Funding breakdown
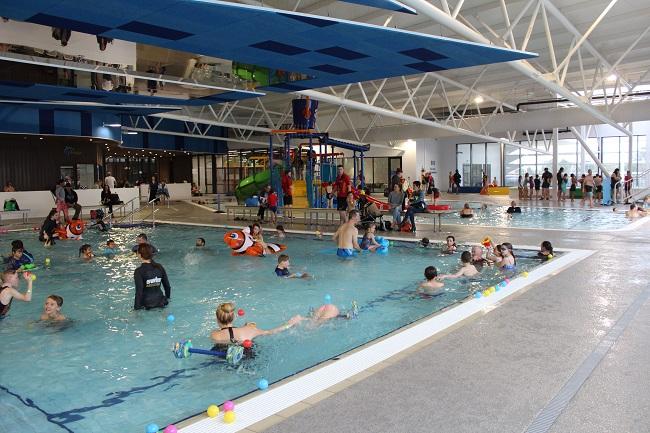
photo: Cockburn ARC Photos
The AUD 109 million project was funded through the unique partnership arrangement involving local, state and federal government, the Fremantle Football Club and Curtin University. A breakdown of the funding mix is: City of Cockburn: AUD 72.85 million, Fremantle Football Club: AUD 12.75 million, State Government: AUD 12.4 million, Federal Government: AUD 10 million and Curtin University: AUD 1 million.
During the planning for the centre, over 15 technical tours were conducted and more than 50 reference group meetings were held with extensive community engagement. This included ongoing discussions with the users of the existing facility, South Lake Leisure Centre, as well as engagement with City of Cockburn ratepayers and industry bodies.
Prefer to have your own copy? Or even better: subscribe to the sb magazine
Performance overview
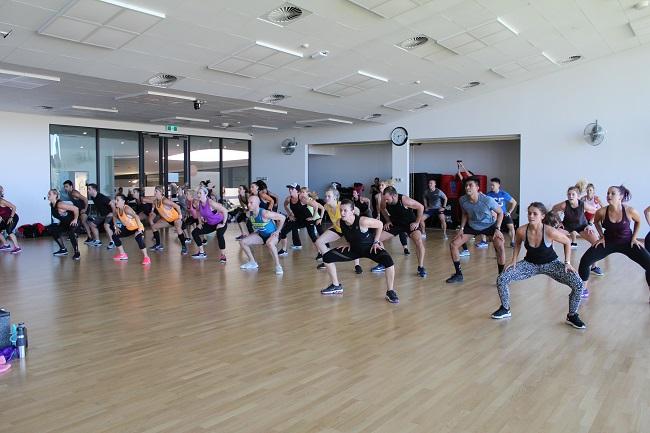
photo: ARC Photos
Cockburn ARC is managed in-house by the City of Cockburn, and this has been a critical success factor. In 2019, 54 % of visitors were aquatic users, 25 % health and fitness users, 20 % accessing the stadium and 1 % being Fremantle Football Club or general users.
The centre has 6,600 health and fitness members and 3,400 learn-to-swim members for a combined total of 10,000 members, which is one of the largest in Australia. The annual turnover is in excess of AUD 11.5 million and, with expenses of less than AUD 10.5 million (including maintenance), the centre operates in profit, excluding the sinking fund component.
Facility features
Cockburn ARC major facilities include:
- An outdoor 8-lane 50 m heated pool and an indoor 8-lane 25 m heated pool
- Leisure water playground and three major water slides
- Wellness services with a hydrotherapy pool, steam room, spa / sauna and an allied health centre
- Gymnasium and group fitness studios
- Six-court sports stadium
- Other community areas: crèche, café, function and multipurpose meeting rooms and an indoor play centre
- Specialist facilities: educational spaces, 140-seat lecture theatre, multimedia studio, altitude and heat training rooms and hot and cold recovery pools
- Australian Football League standard oval and a community oval
- Car parking bays for up to 600 cars
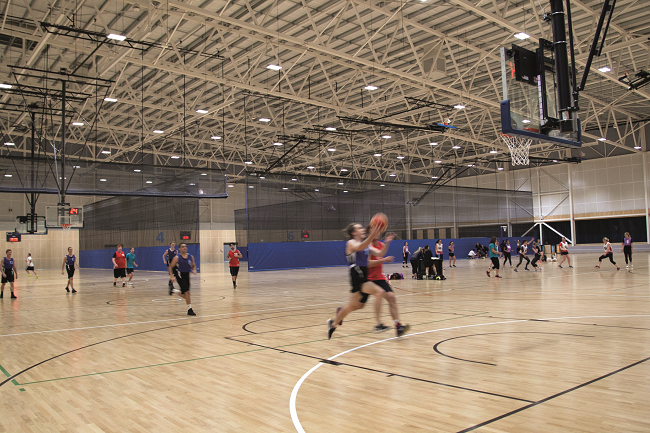
photo: Cockburn ARC Photos
Community services
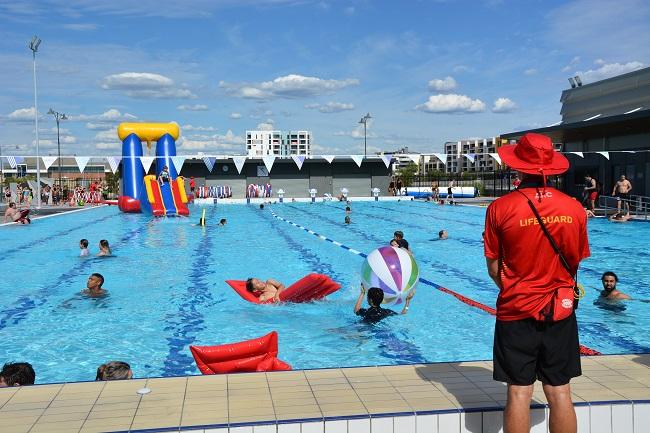
photo: Cockburn ARC Photos
While Cockburn ARC houses an elite sports club training and administrational facility, it also has a very strong focus on welcoming community members of all abilities as a place to service health, fitness and recreation needs.
The centre has a customised learn-to-swim program. The Swim ARCademy program caters for babies with parents, school-aged children, pre-squads as well as adult learners. Swim ARCademy is a perpetual program running all year round. As a benefit, members of this program together with a spectator are able to use the pools during the week, outside of lesson times.
Upstairs, overlooking Fremantle Football Club’s training ovals and the indoor 25-m-pool is Cockburn ARC’s health club. Over 100 group fitness classes are timetabled each week in the three group studios and the outdoor and aquatics areas. Set over 928 m², the gym floor has extensive equipment and two large open-space training areas. A fitness app is used to track usage of the equipment, progress of programs and overall development of the individual.
Participation and inclusion
The six-court sports stadium can be configured for many sports, and a range of community activities are also provided including: senior sports in basketball, futsal and netball during the day and evenings, with junior sports on Friday afternoons. Casual recreational use of the stadium for basketball, shooting and badminton use has also proved popular outside formal competition schedules. A range of community groups also utilise the facility for regular bookings for sporting clubs and community activities. The provision of these programs and services are consistent with the focus on participation and inclusion.
Visitors to the centre can’t help but notice the three major external slides, with each of these slides offering a different and exciting experience. The waterslides were specifically developed for Cockburn ARC to come off an 18 metre tower. As one example, the 69.5 m blue looping Rocket slide begins with a major drop in a glass-enclosed launcher.
The community facilities highlight the diverse range of needs that Cockburn ARC accommodates. These facilities, programs and services together with the overall centre capacity, in-house management, strategic partnerships and unique design have resulted in an exceptionally successful and unique facility that all stakeholders are very proud of.

photo: Cockburn ARC Photos
Integrated community facility for people of all abilities
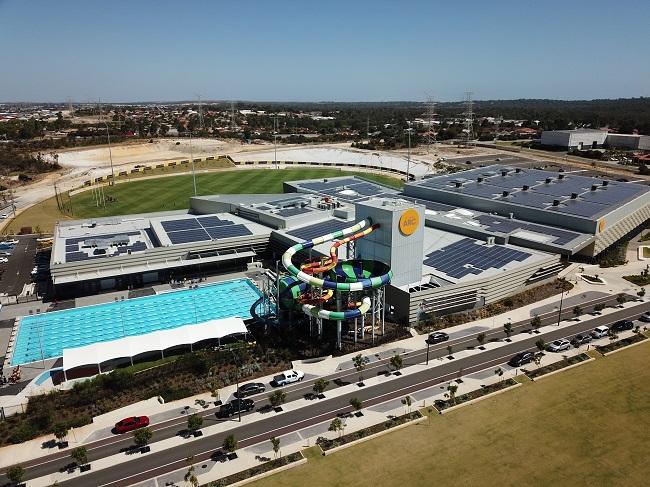
photo: Cockburn ARC Photos
The Cockburn ARC integrates community, elite sport and educational facilities to establish a new national and international benchmark. By embracing an integrated facility model, key stakeholders the City of Cockburn, Fremantle Football Club and Curtin University made a strong commitment to engage proactively with the community to clearly demonstrate their vision for innovation. In responding to the brief, this facility heralds a new era for the Cockburn and surrounding communities, the Fremantle Football Club and Curtin University.
Carefully considered internal planning enables community access to parts of the football club’s facilities, while the club’s players and staff have access to community facilities to complement their exclusive spaces. As a consequence, the whole is significantly greater than the sum of its parts.
Design principles
The design concept is founded in place. For thousands of years, the Beeliar network of wetlands and waterholes have been gathering places for indigenous family groups and have played a significant role in forming the local culture and identity. It was these natural forms and this cultural role that formed the basis for the design of the facility.
Drawing from the wetland form, the design articulates subtle changes in level, views and shelter from the elements. The form and materiality of the building use textural changes to articulate the subtle transitions between land and water; the integration of landscaping and use of resilient materials where the building meets the ground plane and blurs the transition between building and landscape.
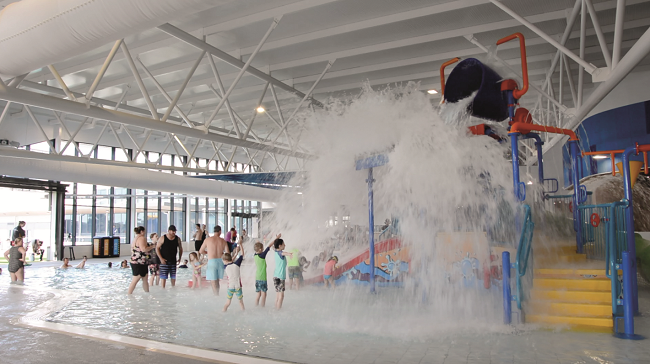
photo: Cockburn ARC Photos
Life at the waterhole
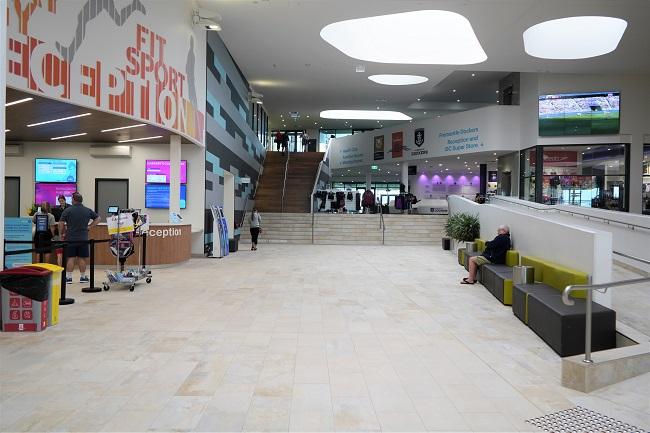
photo: Cockburn ARC Photos
Internally, the planning and relationships of spaces address the experiential ideas of the waterhole as a natural gathering place of recreation and community, where all ages can interact in close proximity, watching and learning from one another. The integration of a stepped amphitheatre towards the stadium, for example, plays on the idea of the edge of a waterhole: a place to interact, to sit and watch others.
A key design feature is the internal ‘street’, connecting the northern and southern ends of the precinct and allowing the public to interact with all functions of the building from a central space. The civic nature of the building is accentuated by the triple-height void. Together with good-quality natural daylighting and high-quality materiality, this street gives the sense of a public square, a gathering space for all.
Sustainability and technology
Cockburn ARC has been designed with a focus on sustainability with world-class features including: passive solar design, LED lighting, high-efficiency pool water filtration to significantly reduce total water consumption and a building management system with digital air conditioning and ventilation control.
The City of Cockburn has invested AUD 3 million in geothermal energy infrastructure to heat the centre’s eight pools which range in temperature from 27 degrees Celsius in the outdoor pool to 34 degrees Celsius in the warm water pool.
The centre also has a 1 MW rooftop solar installation which is one of largest in Western Australia. This system generates approximately 1,550 MWh per year, providing about a third of the annual load, saving about AUD 300,000 annually and with a carbon dioxide offset of 1,170 tonnes per annum.
The chlorine system generates an ultra-pure and low-chloride sodium hypochlorite solution on site. As a result of this system, there is no storage, transport or handling of hazardous chemicals.
In relation technology, an electronic roster and timesheet system is used to efficiently process the workforce and manage payroll for 350 staff. Working towards a paperless environment, staff use tablets and digital technologies to process and manage customers throughout the centre. The Cockburn ARC website is driven by contemporary technology and is highly accessible, being AA WCAG 2.0 compliant and making it the only local government recreational centre to meet this standard.
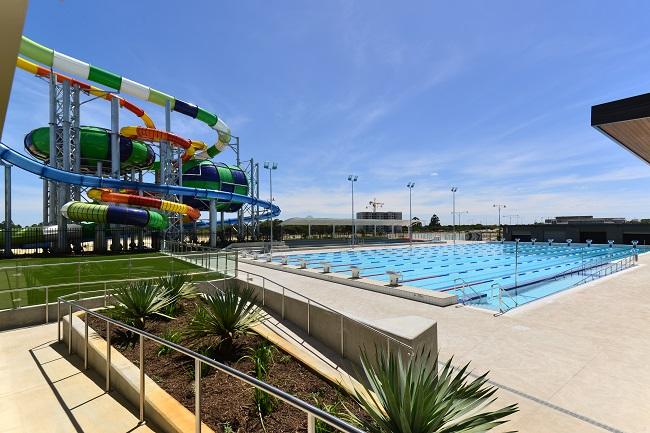
photo: Cockburn ARC Photos
