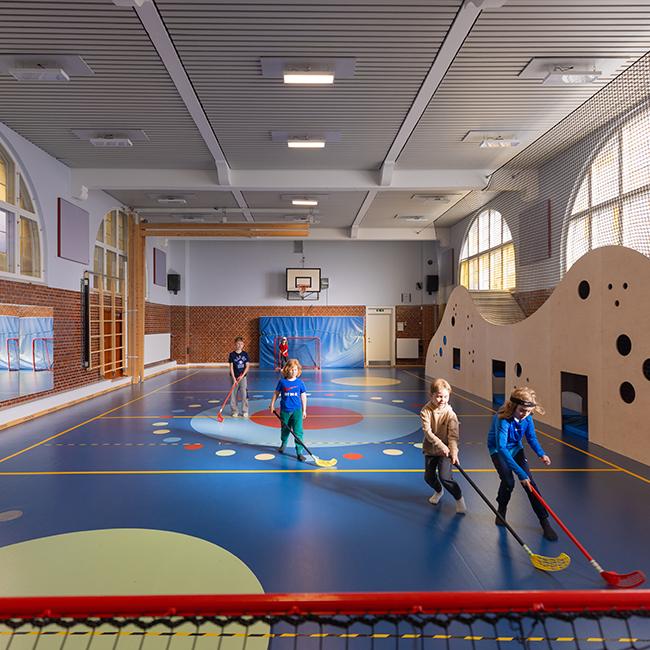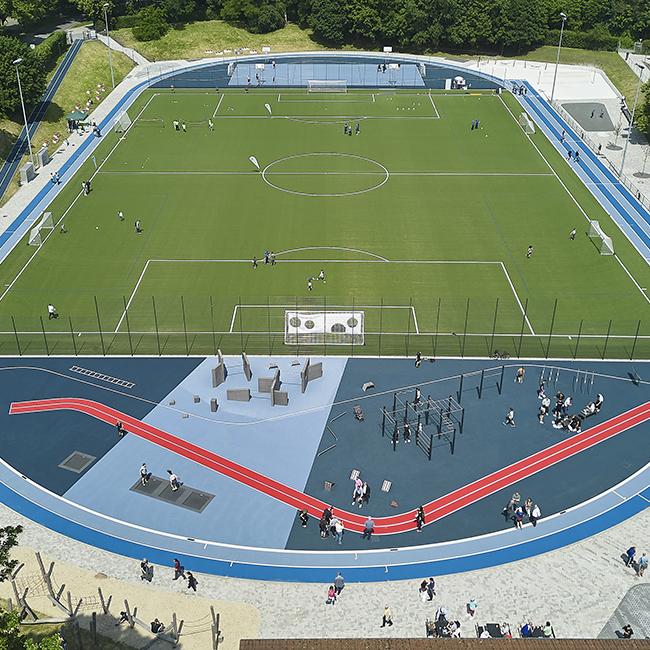Three clubs under one roof
Three sports clubs with different backgrounds and ‘club cultures’ are joining forces on the new Rotterdam sports campus: two soccer clubs (FC IJsselmonde and Overmaas) and Feyenoord Hockey Club are sharing a common facility. NL Architects are positioning the building between the two main soccer fields and the adjoining pitches. The clubhouse attempts to exploit its specific position.
Hesitation about sharing new accommodation is understandable. This could mean giving up autonomy and sacrificing influence – but there are also advantages. The new Varkenoord clubhouse pursues these potential synergies.
How can the architects create a new combined identity for the cluster but still leave room for the individual clubs to have their own identity? The clubhouse lies in the middle of three soccer pitches, two hockey pitches, and beach volleyball facilities.

Photo: Sebastian van Damme
Archetypal house acquires a new dimension

Photo: Sebastian van Damme
The layout of the clubhouse is logical. The building exploits its specific location. The two main soccer pitches are placed parallel with space in between. This provides the perfect location for an elongated clubhouse typology. The long sides offer perfect view of the pitches. As a consequence of this position alongside the pitches, the pitched roof became a two-sided grandstand with the best-possible orientation. The grandstand is made of standard-issue concrete elements placed on a light steel structure. The roof becomes habitable, accessible: a two-sided grandstand becomes an element that fully capitalises on the characteristic orientation of the playing fields.
Double height
The effects on the interior are also remarkable. The room height feels luxurious. The double height alternates with mezzanines that provide access to multifunctional rooms and to the terraces, open-air skyboxes accessible to all. The large ceiling is clad with wooden panels that are perforated for acoustic reasons.
At ground level, a central ‘artery’ provides access to the changing rooms that blend into the pitch. The façades of the changing rooms – unattractive by nature – are hidden behind a slope. This ‘dyke’ is clad with artificial turf to blend it into its surroundings which, like most pitches nowadays, are also covered with artificial grass: the fields ‘curl up’ at the edges.
The corridor changes colour, from blue in the north to red in the south – to improve orientation in the long structure. The changing rooms change colour accordingly. Two cross passageways lead to the main soccer fields.

Photo: Sebastian van Damme
Cafeteria „on Top“

Photo: Sebastian van Damme
On top of the green embankment a transparent pavilion is placed with bars and offices and meeting rooms enjoying the panoramic view. The terrace extends to the building’s perimeter and enjoys a superlative view of the playing fields. A large veranda surrounds the clubhouse. The ‘public’ part of the canteen meanders through the building, dividing the space naturally in sections for each club.
For sustainability reasons, solar panels are located on the very top of the structure that also houses some technical installations and piping.





