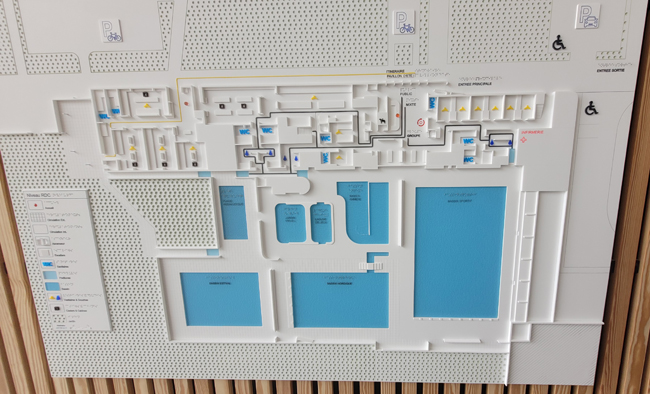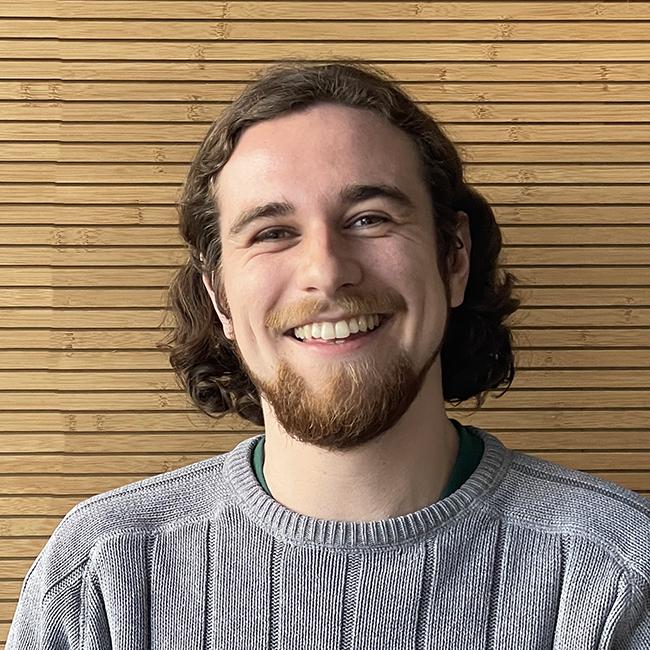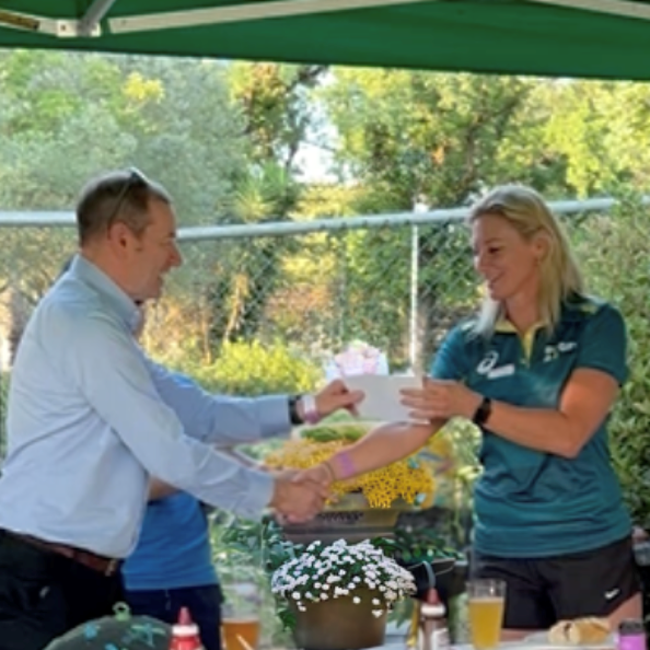Architects and engineers of the IAKS Pool Expert Circle had the pleasure of visiting the competition pools at the Olympic Aquatic Center (CAO) and those of Annette Kellerman Aquatic Center (serving as Olympic training centre) in Paris, France.
Leading the tour at the COA was Cécilia Gross – Architect Partner Director at Venhoeven Studio. Her significant contribution allowed the group to discover the architectural details and principles that led to the project's assignment to Venhoeven Studio (in partnership with Ateliers 2/3/4). The three fundamental values guiding the project were the creation of a sports centre in an area lacking public services, adhering strictly to principles of energy efficiency, and ensuring environmental sustainability.

credit: Myrtha pools

credit: Myrtha pools
COA is a project conceived with sustainability principles and metrics. Besides aquatic sports, it also caters to padel, soccer, and other disciplines. The wooden roof was designed to host the 10-m diving platforms and spectator stands while minimizing air volume. For many architects, seeing Myrtha's modular steel technology and accessories, such as the two movable walls allowing for ten different configurations, was a novelty. This innovation reduced the total number of pools and aquatic surface area. The stands' seats are made from 100% recycled plastic without using resins.
Innocenzo Pochini – Myrtha Technical Director and Sustainability Manager – emphasizes the importance of the cultural exchange with his fellow industry professionals: “Being part of the IAKS Pool Expert Circle is an honour for me, and I am proud to have contributed to the sustainability discussion with our solutions showcased during the tour in Paris at two new exceptional aquatic centres. I also would like to thank Cécilia Gross for her valuable contribution, which enabled us to discover the design and construction details of the Olympic Aquatic Center.”

credit: Myrtha pools
The second stop of the tour took the group to the Annette Kellerman Aquatic Center in Marville, in the Seine-Saint Denis area. During the Olympic Games, this centre will be used as a training facility for water polo players. Designed by architects BVL Architecture and ABS Architectures, the centre – equipped with five pools featuring modular stainless-steel technology – aims to promote aquatic disciplines and swimming education in an area with a high percentage of school-age children who cannot swim. With a learning pool for young children and a 25-m pool with a movable floor for older children, the Annette Kellerman Center will play an important social role in the community, providing a safe and controlled environment to build water confidence, especially for young children.











