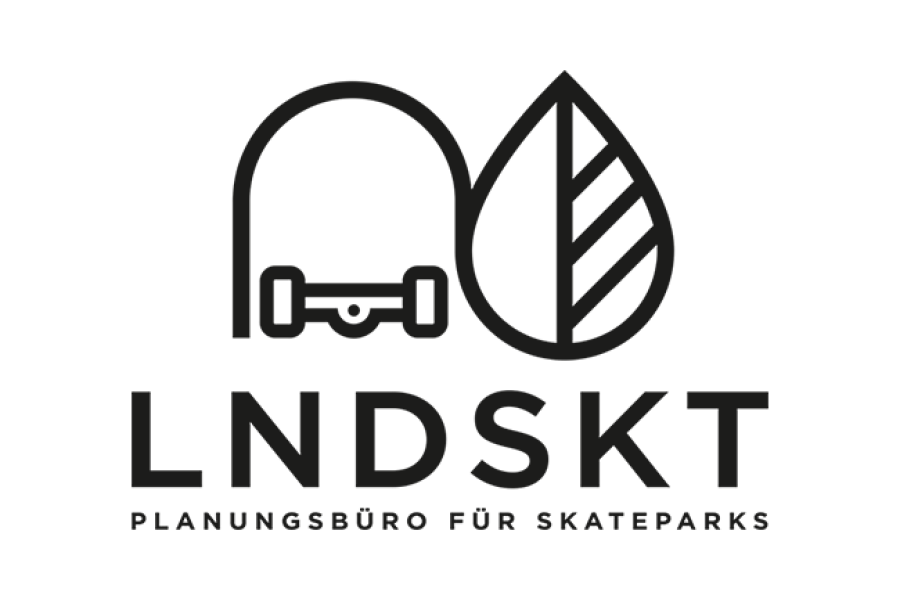Bürgerpark Recreational Area
Ever since the 1990s, an outdoor skatepark has been a steady component of the historic Bürgerpark recreation area on the harbour island of Saarbrücken. The small park was initially built from modular, precast concrete components. It is now being replaced by a 740 square metre skatepark with a state-of-the-art design at a different location within the Bürgerpark. The goal is to create an attractive space for kids, adolescents and adults, which also helps to revitalise the Bürgerpark. Initially, the historic Bürgerpark was built on the ruins of Saarbrücken’s destroyed coal harbour. It was planned as part of an ecologically-driven urban renewal scheme by Peter Latz from 1985 to 1989 and realized together with students and residents from the surrounding areas. In 1989, the 9-hectare area of the Bürgerpark was awarded the annual prize for landscape architecture by the German Landscape Architects Association (BDLA).
Much like in the 1980s, the new skatepark project was marked by a high level of involvement of residents and future users. The skatepark planning agency LNDSKT (Landskate) from Cologne worked in close collaboration with architects Latz + Partner, the City of Saarbrücken, the Saar Skateboarding Association and park users on the development of the park design. The skateboard facility was embedded in an open plot of the existing recreation park, elegantly hugging the topography. Spectators and skateboarders taking a break can view the entire action in the skatepark from a raised part of the lawn. On hot days, pine trees and wild cherry trees provide shade. The street skateboarding park offers a broad range of elements that are closely modelled on urban architecture and street situations while matching the materials and colour scheme of the surrounding Bürgerpark.
Landskate GmbH
www.lndskt.de

