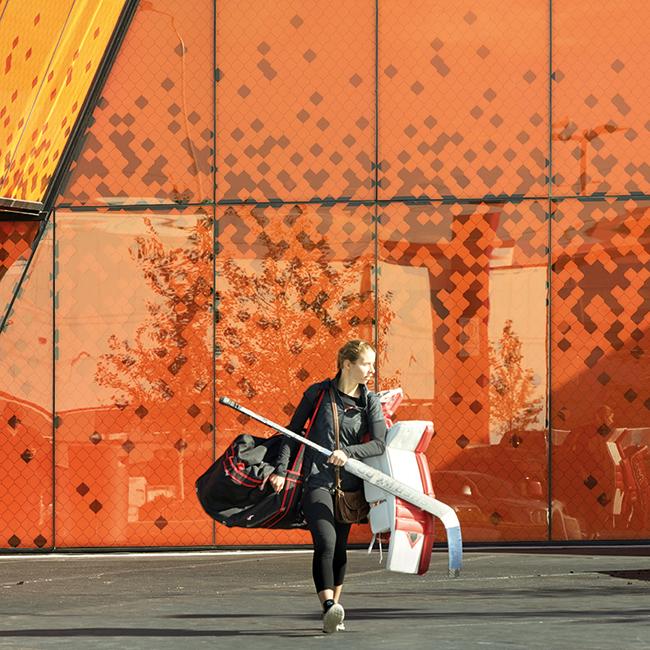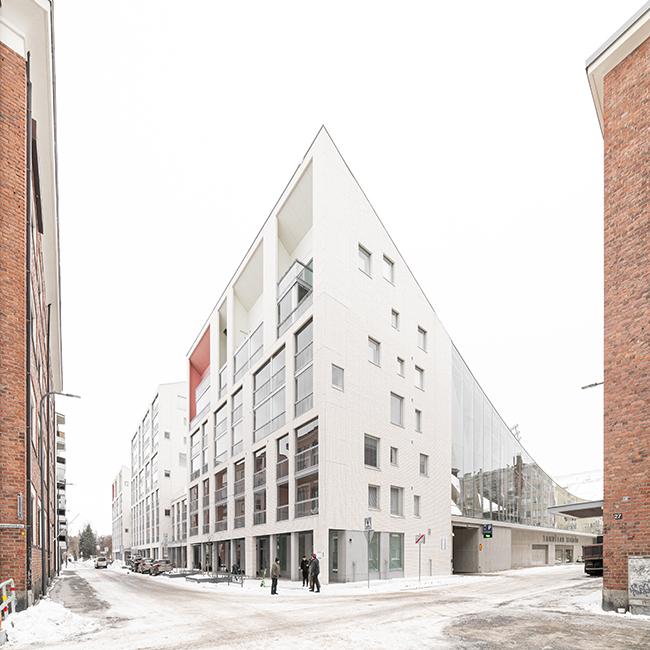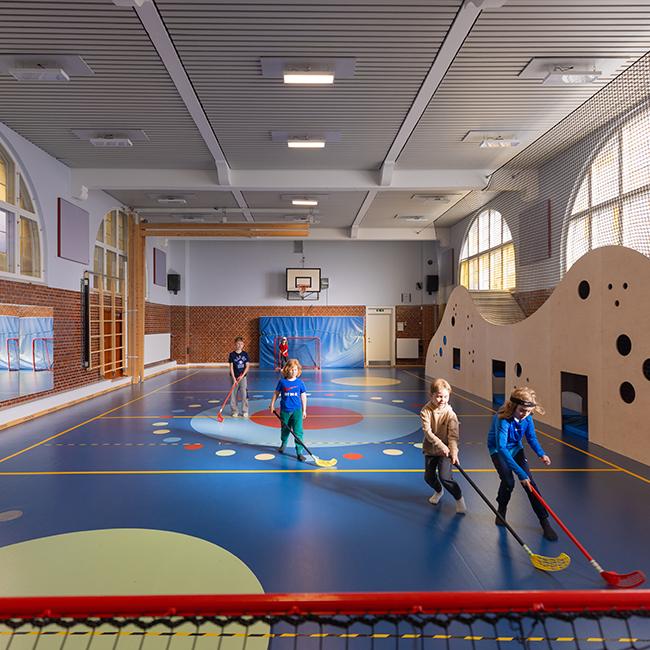Flipped geometry
The Great Plains recreation facility features two multi-purpose rinks and brings together ice sport enthusiasts from across the city for hockey, sledge hockey, ringette, and figure skating. MJMA architects are anticipating its extension by developing a geometry that is ‘flipped’ and ‘mirrored’ to complete the quad pad complex.
The City of Calgary’s new recreation facility program aims to develop centres that will provide accessible recreation opportunities and accommodate a variety of sports at different levels of play, as outlined in the Recreation Master Plan 2010-2020. Designed for athletes and fans, the facility accommodates up to 600 spectators through a combination of warm- and cold-side seating. Amenities include two multi-purpose rinks, spectator seating, large and small rooms for use as studios, classrooms and meeting spaces, food and beverage services, pro shop, change rooms and officials’ rooms, dryland training space and administration offices.

Photos Shai Gil
Facts

Photo: Shai Gil
Location
Calgary, Alberta, Canada
Client/operator
City of Calgary
Author
MJMA
Photos
Shai Gil
Architects
MJMA
6-425 Adelaide Street West
CA – Toronto ON, M5V 3C1
www.mjma.ca
MTA
310, 625-11 Avenue SW
CA – Calgary AB, T2R 0E1
www.mtalink.com
Team
MJMA Team: Viktors Jaunkalns,
Ted Watson, Andrew Filarski, David Miller,
Robert Allen, Janice Lee, Tarisha Dolyniuk, Andrew Bramm, Jason Wah, Woosuk An,
Luis Arredondo, Phillip Wharton, Siri Ursin, Mitchell May, Timothy Belanger
MTA Team: Tom Tittemore, Bill Vance
Official opening
2016
Construction costs
CAD 24.7 million (EUR 16.4 million)
Context / site approach
As a civic anchor of the east city edge, the Great Plains Recreation Facility is a social and architectural catalyst for this industrial area. The project elevates the architectural expression in the area and sets an example for subsequent developments. The area is characterised by large light industrial buildings. The building design is fully integrated with the storm water path of the landscape and the building is bermed into its landscape, ameliorating and integrating the building mass with the earth. The façades are layered and dematerialised upward, from black, to zinc, to white with glazed panelling blending with the sky.

Photo: Shai Gil
Design approach
The torqued hexagonal plan responds to the forces of the site. The perimeter defines the lower building’s volume of change, mechanical, and administrative areas. The higher arena volumes are connected as a singular hexagon capturing screened mechanical spaces. The south and north upper façades allow for controlled clerestory light to the rinks, while skylights illuminate the centre. A bright orange Boolean extrusion acts as the entrance signifier, mimicking the low western sunset. Internally illuminated orange HDPE panels are used to frame the two change room entrances. A clear architectural concept for colour is used as wayfinding and the building’s expression.
Redefining civic space
This project takes one of the most vital but underappreciated community spaces and inverts its typical planning to create a true civic hub. Recreation facilities are civic spaces that create healthy communities; but their design should also foster meaningful social engagement. A typical arena arranges the team rooms at the centre of the facility with seating above or on the perimeter with diffuse social spaces. By placing the change rooms to the periphery, a central social space is created at the ‘heart’ of the building. This contiguous warm-side/cold-side viewing creates a ‘place’ for social activity.

Photo: Shai Gil
Futureproofing
Anticipating the city’s recreational needs, the project proposes a twin-pad arena with the site designed to allow for expansion. This requirement drove the site and building configuration. Expansion is anticipated by developing a geometry that is ‘flipped’ and ‘mirrored’ to complete the quad pad complex; defining two arrival forecourts. The internal plan would create a centralised lobby around an elevated restaurant space. The project is a city-owned facility with secured public ice times but is privately operated. The architects worked closely with the operators ‘CanLan Ice Sports’ to ensure the building was maintainable, operationally efficient, and a good business venture.
Sustainability
The project targets LEED Gold certification as a City of Calgary mandate. The landscape design is a hybrid of storm water management strategies and resilient planting that exceeds city standards. Particular attention has been focused on reduced water use and storm water retention. As a large user of energy for process loads, recovery and reuse of heat has been a mechanical focus. Strategies include domestic water preheat, under-slab hydronic heating, ice melting and air preheat. The holistic design of the facility incorporates charging stations, autoshare, and internal bike parking along with all City of Calgary sustainable building policies.

Photo: Shai Gil





