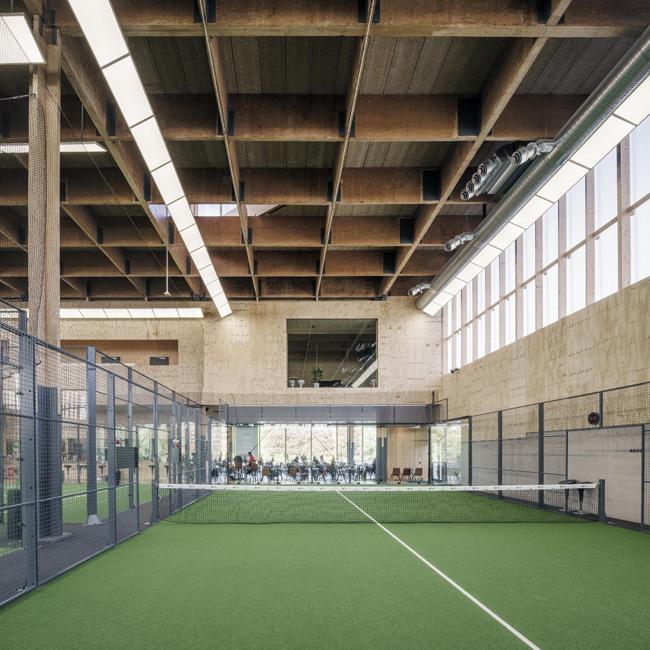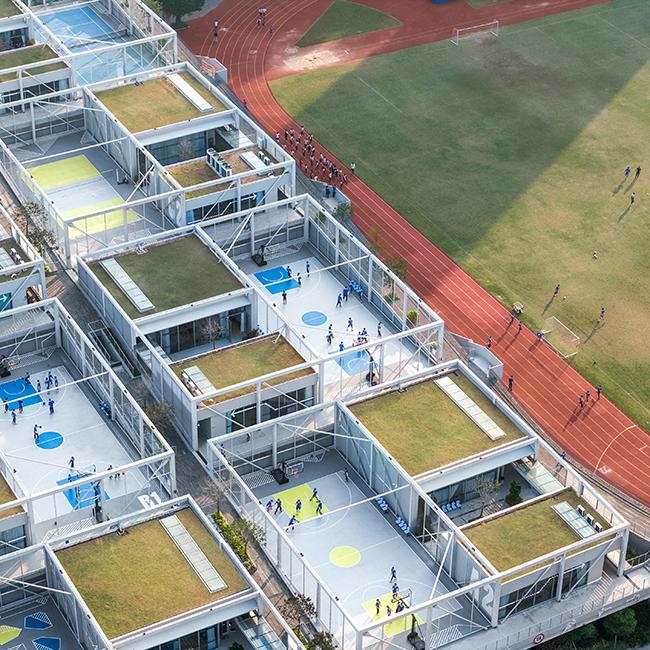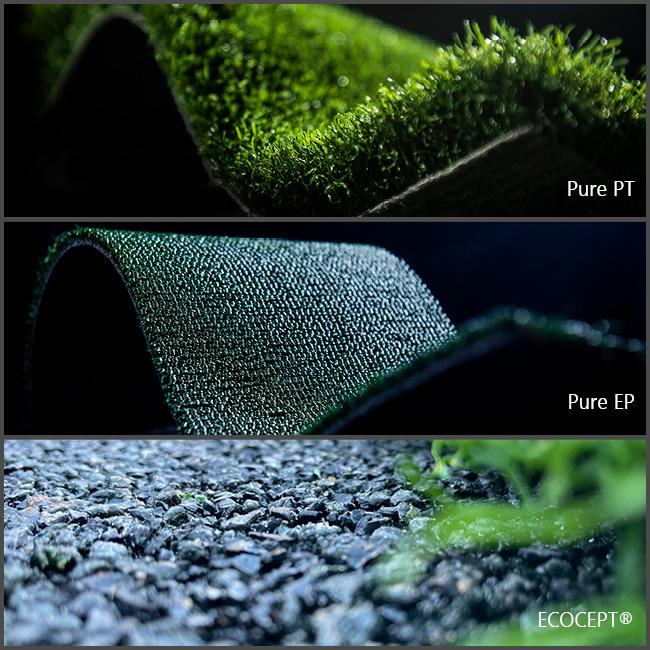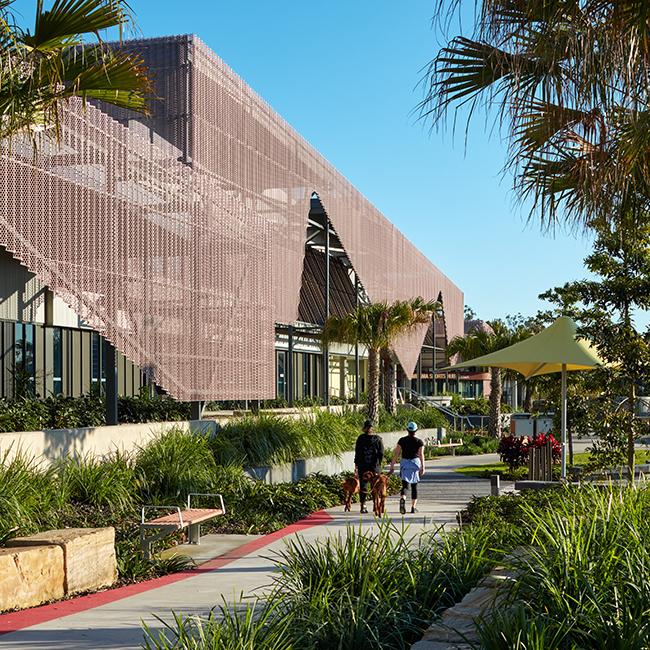On track
published in sb 4/2020
Melbourne’s busiest rail line has undergone a transformation with the AUD 1.6 billlion project. ASPECT Studios thought of an elevated rail solution for this corridor. The removal of nine level crossings along the rail corridor opens up space for a public realm that was previously unavailable and provides more opportunities for community use under the rail line. The elevation creates more than 11 football fields of open space, parklands and new community areas, as well as 17 km of pedestrian and cyclist paths.
The Caulfield to Dandenong Level Crossing Removal Project has completely transformed and reconnected its surrounding communities. The project replaced nine dangerous rail level crossings with five elevated railway stations along one of Melbourne’s busiest transport corridors. By elevating the line and stations, this project presented an opportunity to transform an extensive area of metropolitan Melbourne into a new linear park.
While the original emphasis of the project was on elevating the existing rail line and removing the level crossings, the focus on creating new public space opened many additional opportunities for community use and connection. For decades, this rail corridor had acted as a major barrier to the surrounding urban area, adding to road congestion, limiting links between suburbs and restricting the introduction of new rail services. As well as reconnecting communities, the resulting project has delivered 22.5 ha of open space, parklands and new community areas, as well as 17 km of newly built pedestrian and cyclist paths.
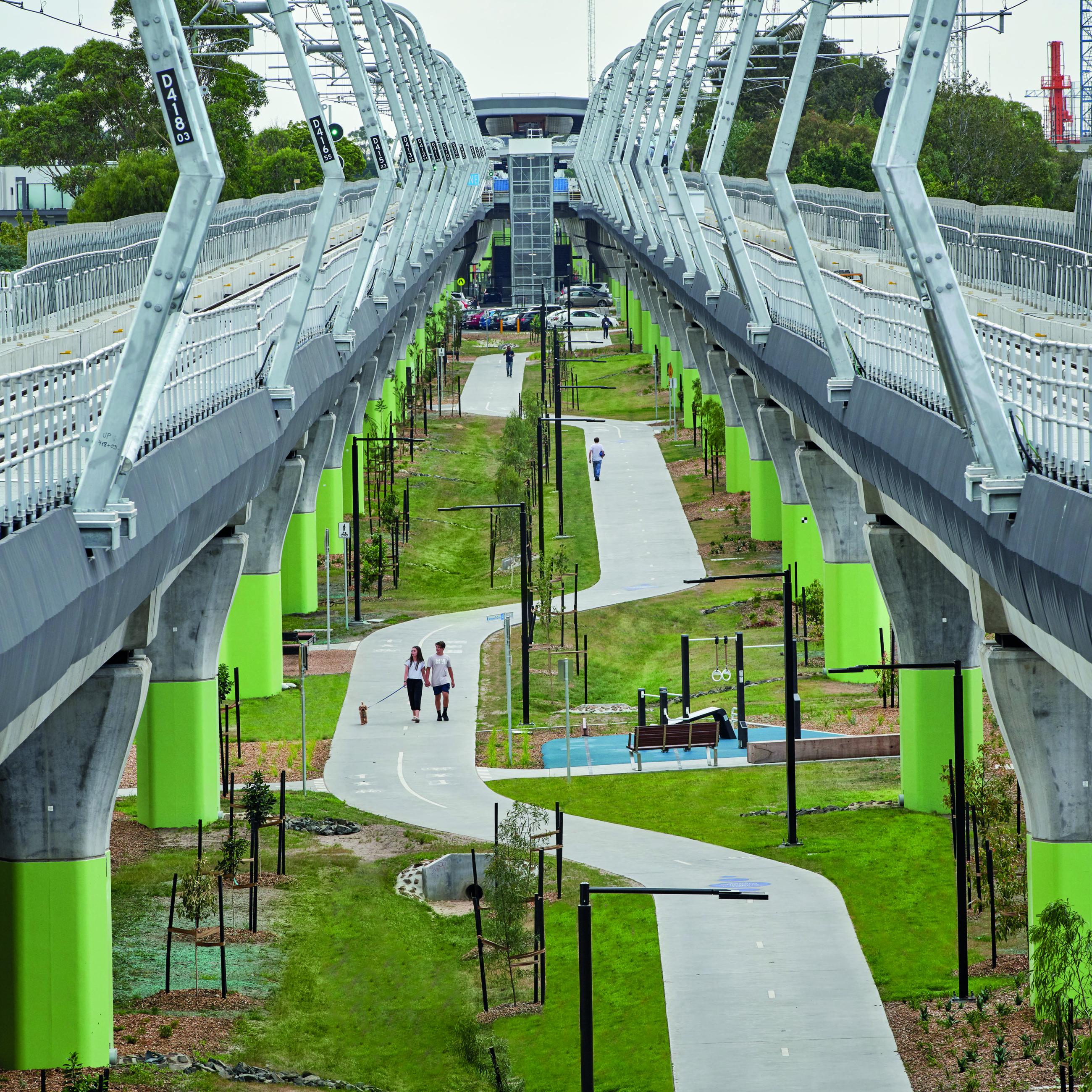
Photos
Peter Clarke
Facts
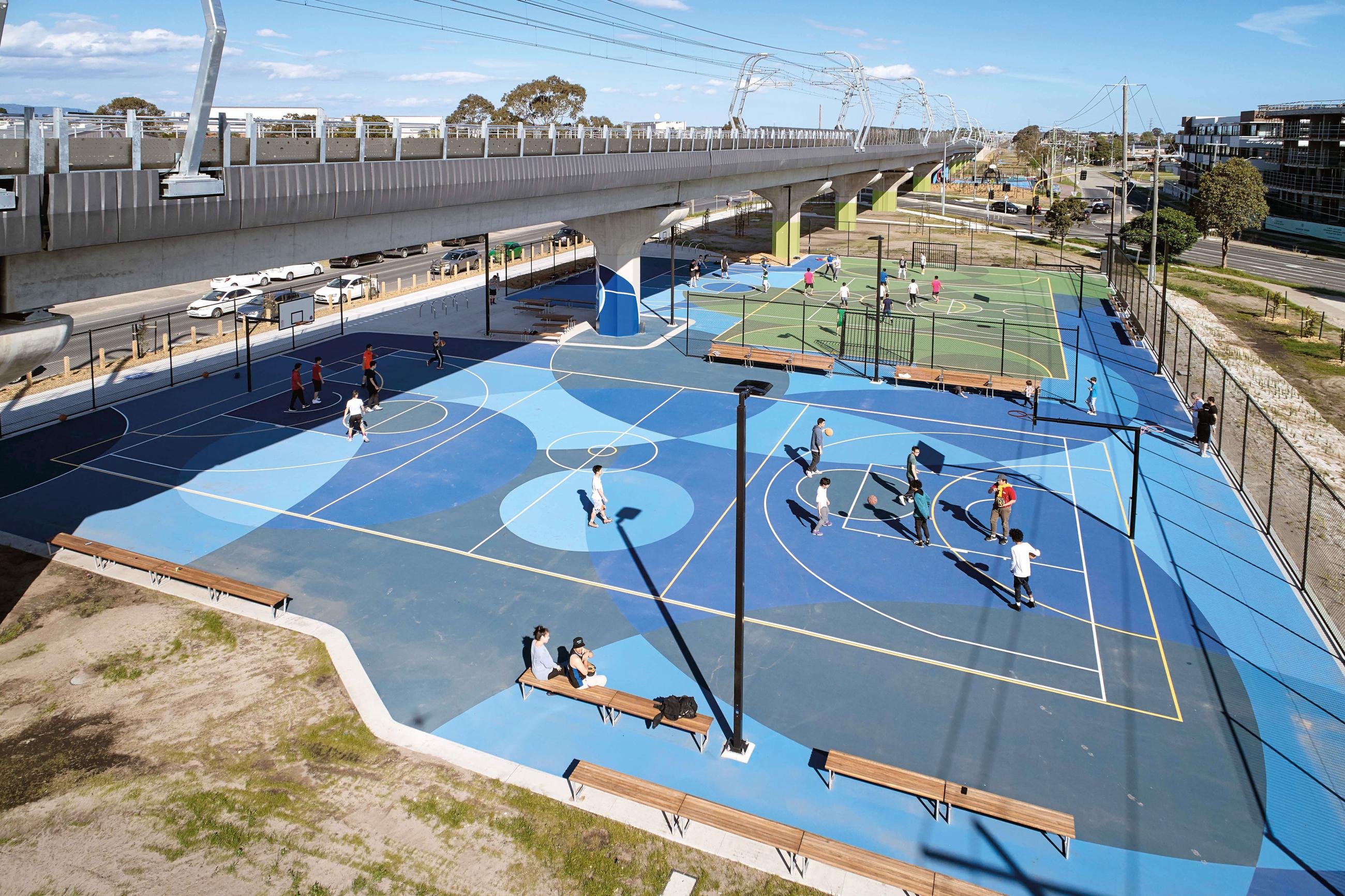
Photos
Peter Bennetts Photography
Location
Melbourne VIC, Australia
Client/operator
Level Crossing Removal Authority,
Lendlease, CPB
Design practice
ASPECT Studios
AU - Melbourne VIC 3000
www.aspect-studios.com
Lead architect
Cox Architecture
AU - Melbourne VIC 3000
www.coxarchitecture.com.au
Key consultants
Aurecon, WSP,
Double-A Communications, John Rayner
Author
ASPECT Studios
Photos
Peter Bennetts Photography
Peter Clarke
Official opening
2019
Construction costs
AUD 1.6 billion (EUR 973 million)
Prefer to have your own copy? Or even better: subscribe to the sb magazine - and you receive all six issues per year
Community activation nodes
The three new linear parks created by the project feature neighbourhood, local and community “activation nodes”. Ranging from small areas for local gatherings, with fitness stations, bike repair points, seating and planting, to playgrounds, picnic areas, wetland swales, dog parks and larger community areas for activities such as sport (basketball courts, parkour equipment), skating and climbing, these nodes provide attractive, safe and well-maintained places for the community to enjoy.
Site-specific nuances
The park takes the appearance of a harmonious whole, and the individual areas merge seamlessly into one another, yet each station has its own individual look, reflecting the character of the respective district. This is identity-forming and has an effect on the project‘s acceptance. Neighbourhoods and residents previously separated by the rail line are brought together.
The station precincts provided an opportunity to redevelop the civic centre of each community, with a cohesive architectural language uniting the stations, while the public realm design was driven by local context. The station precincts are focused around optimised multi-modal transport hubs including interchanges for buses, trains and vehicles, as well as encouraging walking and cycling. Each precinct has a plaza addressing the existing local community, with entry to the station’s forecourt creating a key component of the community experience.
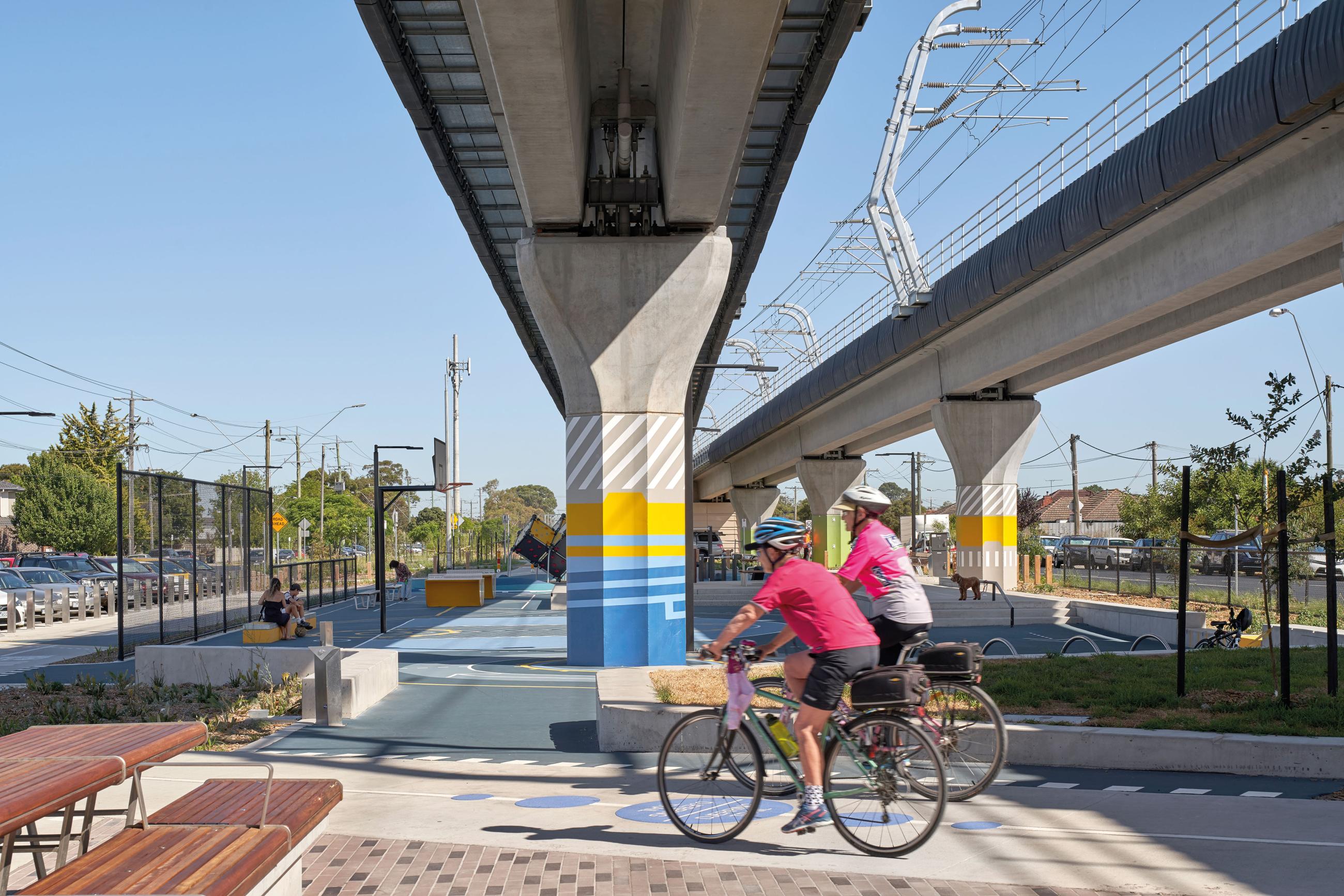
Photos
Peter Clarke
Seats of steel trusses
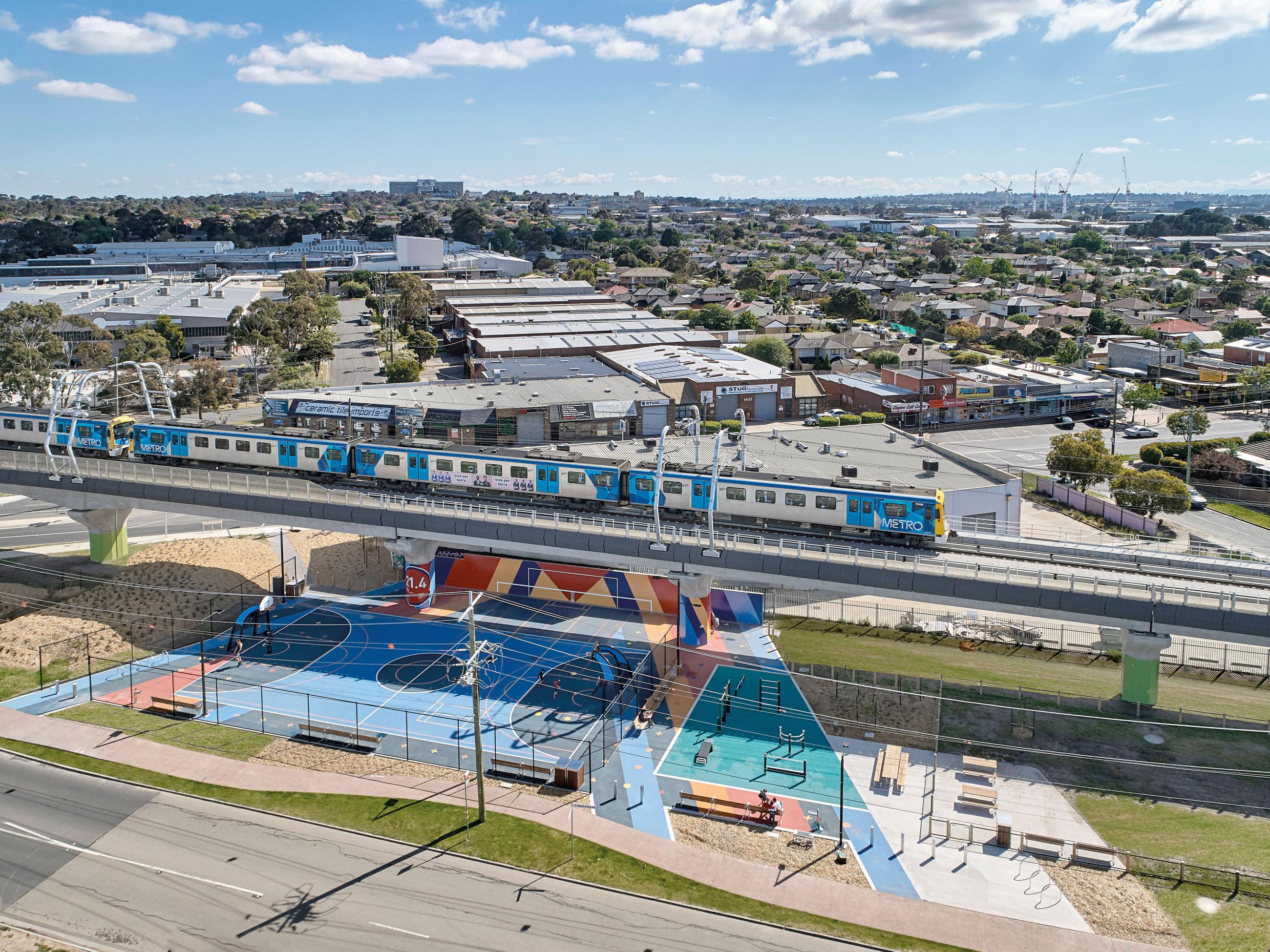
Photos
Peter Bennetts Photography
The reuse of artefacts from the recent past for seating furniture and plant containers is not only sustainable, but also shapes the character of the stations. Steel elements from the dismantled stations have been converted into boomerang-shaped seats. The plant beds are delimited by old railway sleepers and mark the original course of the rail line.
The project demanded a reimagining of what rail infrastructure looks like and how it functions and extensive research, optioneering and advocacy was needed. With this in mind the project involved extensive public consultation to ensure community participation created real, constructive inputs which genuinely shaped the outcome and enabled the new rail corridor to be more than a mere conduit for trains.
