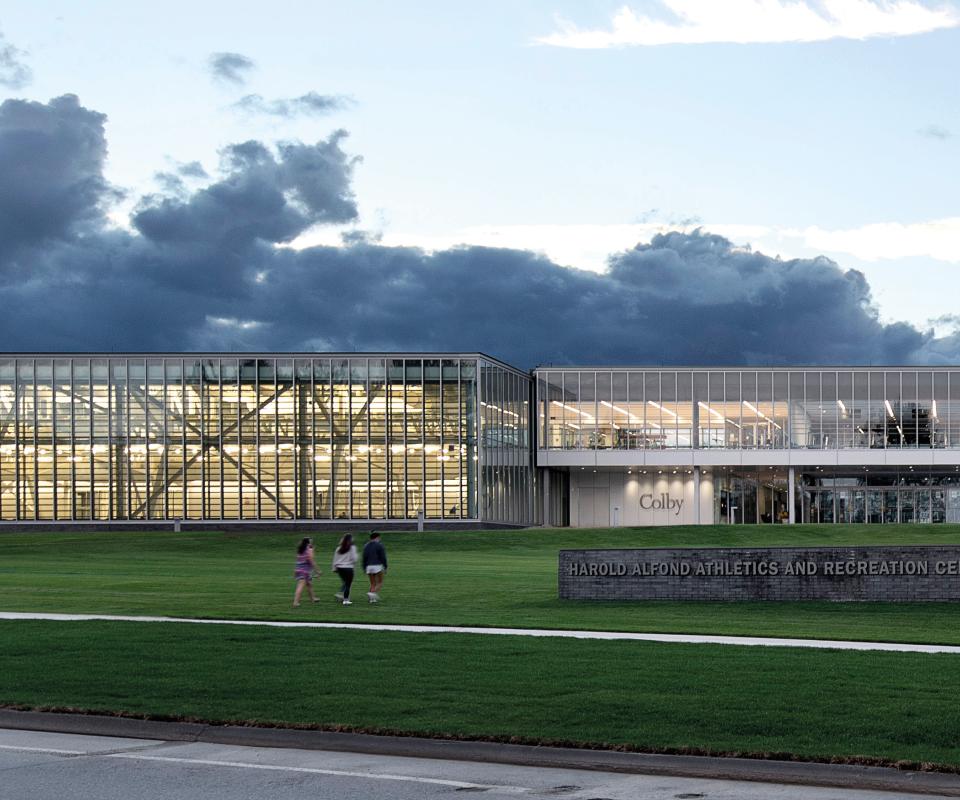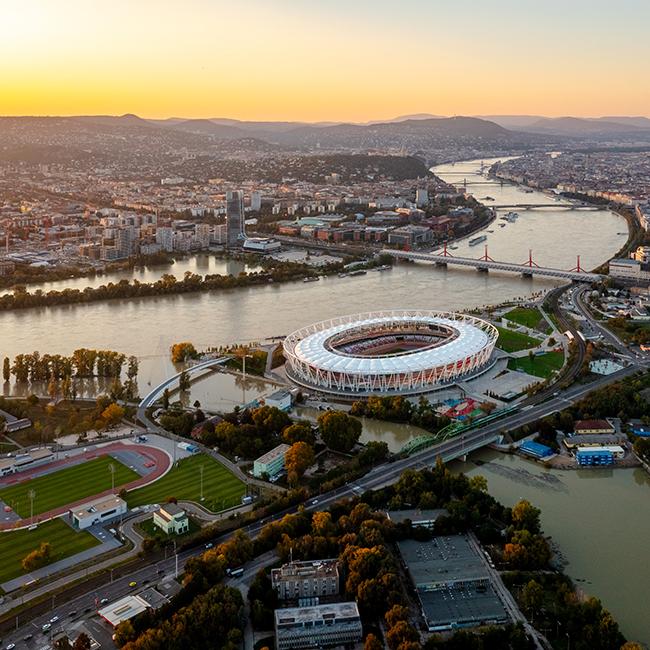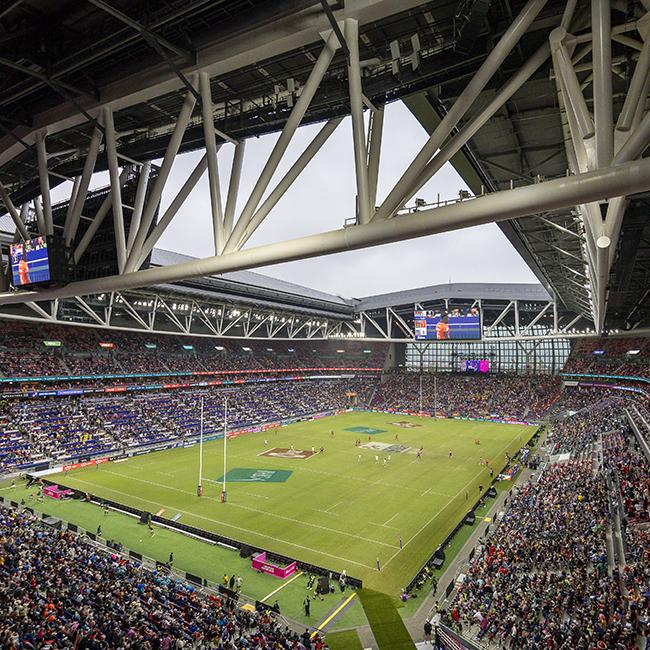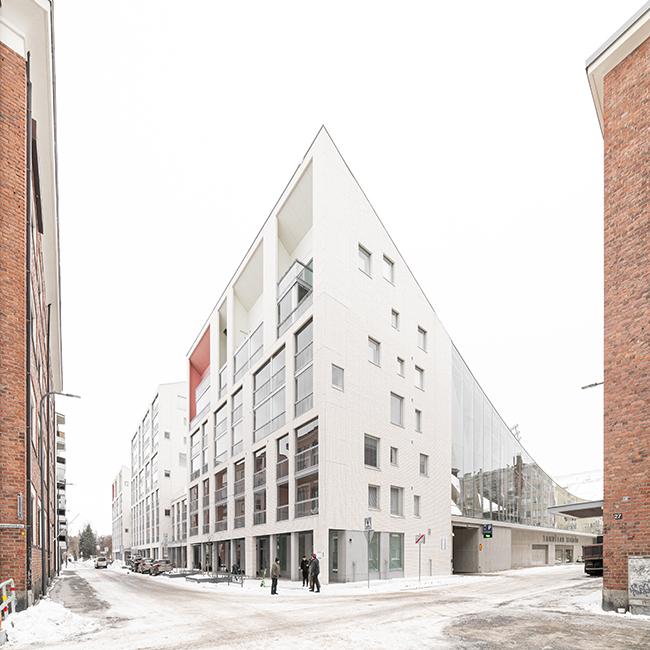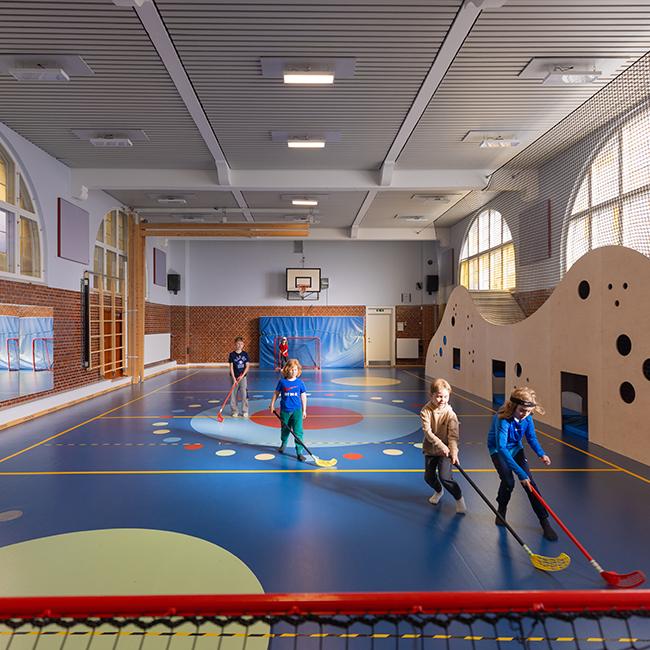A place to work, reflect, socialise, train and compete
published in sb magazine 3/2022
The 32,516 m² building includes a multi-use field house with a 200 m track and tennis courts, 1,400-spectator ice arena, an Olympic-sized pool, a competition gymnasium for basketball and volleyball, squash courts, a strength and fitness center and multi-purpose studios, supported by locker rooms, sports medicine facilities and offices. Key to the design by Hopkins Architects and Sasaki was deliberate transparency – conveying a sense of intimacy despite its expansive scale.
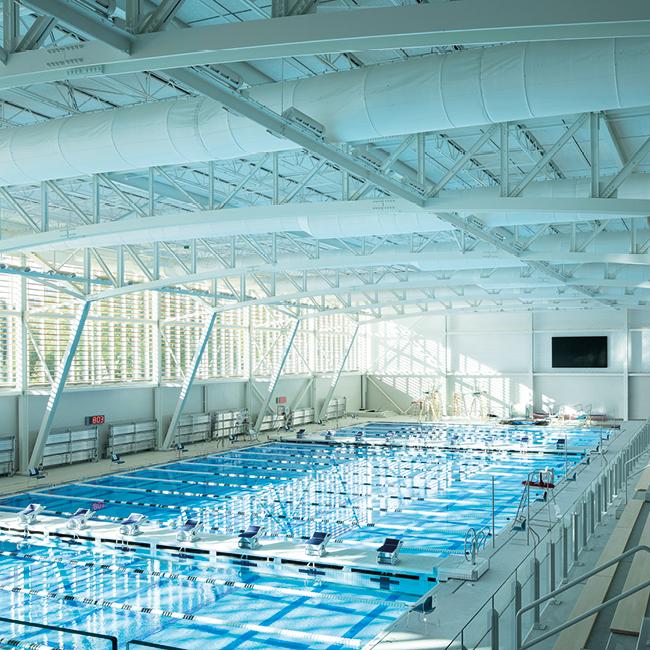
Photo: Jeremy Bittermann
Good to know
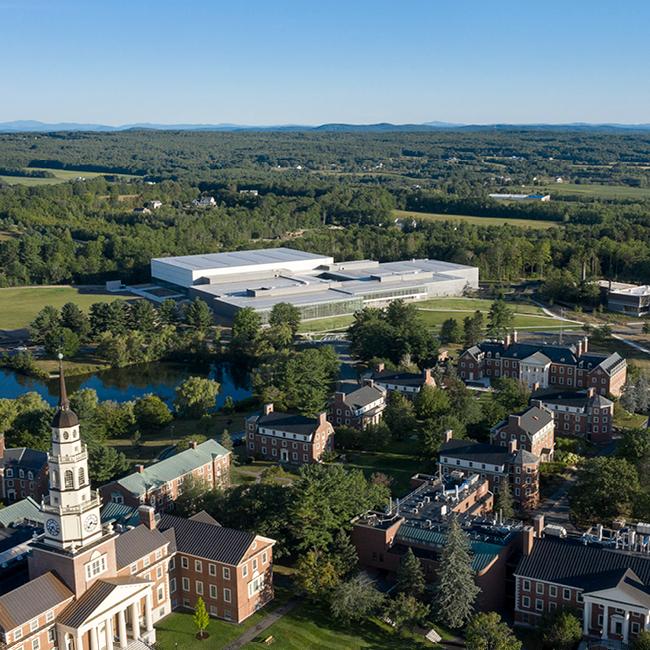
Photo: Jeremy Bittermann
Location
Waterville, ME, USA
Client / operator
Colby College
Design architect
Hopkins Architects
UK – London NW1 6LG
www.hopkins.co.uk
Executive architect
Sasaki Associates, Inc.
Authors
Hopkins, Sasaki
Photos
Jeremy Bittermann
Mathew Arielly
Official opening
July 2021
