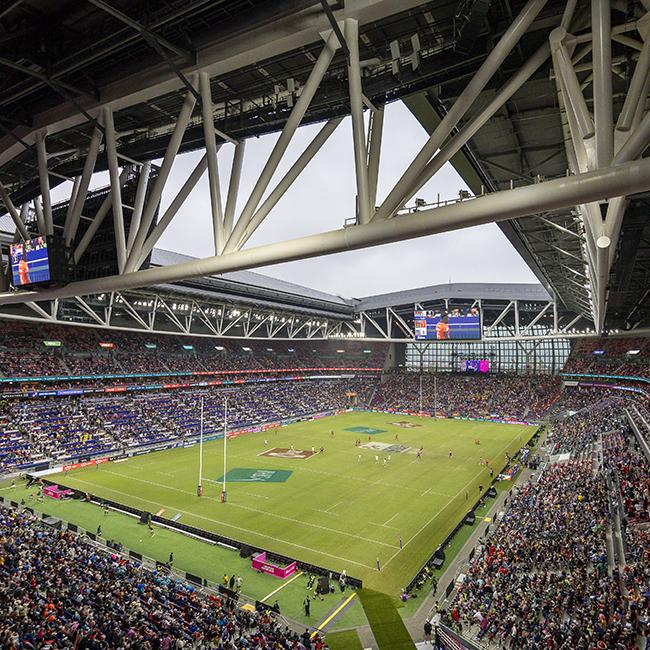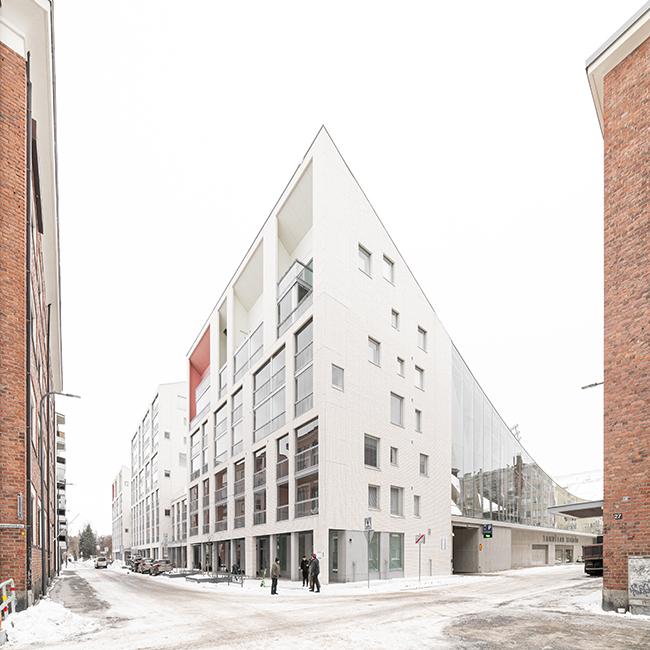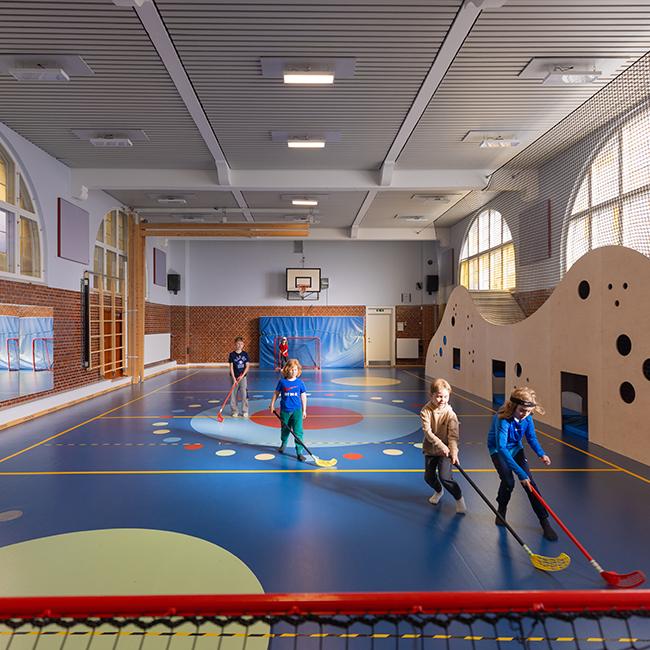Designed for everyone
published in sb 5/2020
The new 17,250-capacity Brentford Community Stadium for Brentford FC is located less than a mile from the club’s previous home. AFL Architects retains the intimacy and familiarity of the older venue while future-proofing the club for its potential promotion to the Premier League. The delivered design drives forward a new model for the future – a medium-capacity stadium with almost 2,000 premium seats, joint-tenancy and a sustainable player base. The facilities have been designed for both football and rugby use (London Irish RFC).

photo: Buckingham Group

photo: Buckingham Group
By providing a joint venue, the stadium is built on a foundation of commercial viability. London Irish RFC will also be able to attract a larger supporter base within its original home catchment area. The challenge of implementing joint branding for both clubs has been met through simple yet highly effective means. Lighting throughout the concourses can be changed quickly from red to green. The lounges also retain a neutrality while being unmistakeably unique to Brentford Stadium – a hexagonal motif appears throughout the interiors, both referencing The Bees and the angular venue itself.
Seat colouration is not club-specific. Rather, it has been modelled out to produce the illusion of a stadium at full capacity. Originally designed for the benefit of broadcasted matches, the impact of the pandemic has further supported the use of this technique when reduced numbers of fans return to the stadium under social-distancing regulations.
Good to know
Location
London, UK
Client/operator
Brentford Football Club
Architects
AFL Architects
UK - M2 3NQ Manchester
www.afl-architects.com
Author
Claire Gilchrist, Associate
Photos
Buckingham Group
Official opening
August 2020
Construction costs
GPB 71 million
(EUR 78.3 million)
Prefer to have your own copy? Or even better: subscribe to the sb magazine - and you receive all six issues per year
Efficient marketing

photo: Buckingham Group
Hospitality options were modelled out together with the club’s financial, marketing and catering teams to provide a wide range of offers, targeted to precise demographics. This involved creating schedules and models detailing occupation ratios, views from lounges and quality benchmarking to realistic targets. The success of this study has meant that the club targeted sales early and almost sold out their hospitality months before completion.
Influenced by a uniquely shaped site
The tight, triangular nature of the site and its dramatic effect on the stadium footprint is a clear motif throughout the design. Triangular forms are found throughout the hospitality areas, in the shape of the floodlights and roof, and within the massing itself.
Externally, the aluminium façade plays with size and tone. The effect is of a less industrial, broken up massing and a varied texture to create interest. The semi-opaque polycarbonate on the higher elevation has been designed for night-time matches. The material allows a controlled amount of light to break out of the stadium bowl.
Brentford Community Stadium has also been chosen as one of the host venues for UEFA Women’s EURO 2021, now to be held in 2022.





