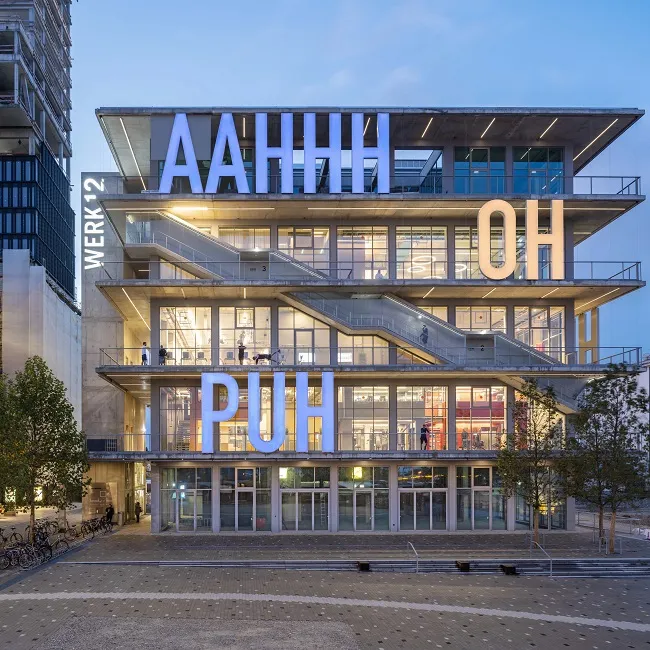Text
Stylish, cool and honest
published in sb 1 2020
WERK12 is a mixed-use building with an expressive artistically styled façade and a joint design from MVRDV in cooperation with Nuyken von Oefele Architekten BDA, structural engineers Wolf+ and MEP specialists Teuber + Viel. A fitness centre extends over three storeys and a fourth floor is occupied by a swimming pool.
With 7,700 m² of mixed-use space to let, the building of WERK12 is located close to Munich’s Ostbahnhof railway station. As the core element of the Werksviertel-Mitte district, an urban regeneration plan on a former industrial site, the building stands out with its bold and expressive art façade featuring 5-metre-tall exclamations found in German comics.
Preview image
Bild

photo: Ossip van Duivenbode