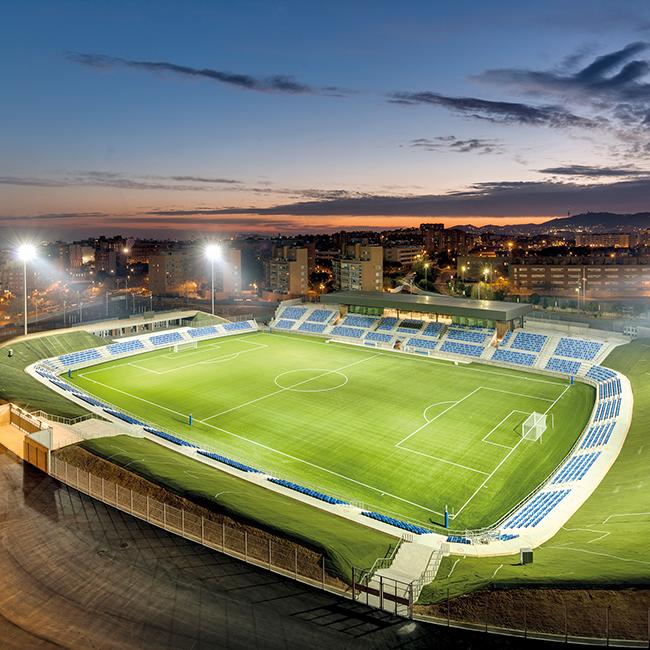Montigalà Stadium in Badalona
The stand seating displays a variety of shades of blue. Montigalà Stadium in Badalona, designed by AIA Salazar-Navarro architects, has created a community focus for the residents of the nearby residential area.
Badalona is an industrial town in Catalonia. It is situated about 10 kilometres north-east of Barcelona and extends along the Mediterranean coast.
Badalona’s municipal stadium is a building integrated within the slope and natural structure of the terrain, half-buried with practically no external presence and without façades or perimeter walls. It lies naturally within the topography of the terrain. This approach mitigates the building’s presence in the landscape and, at the same time, improves the complex’s thermal inertia.

Photo: Ariel Ramirez
