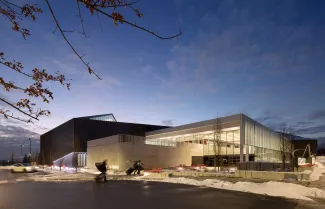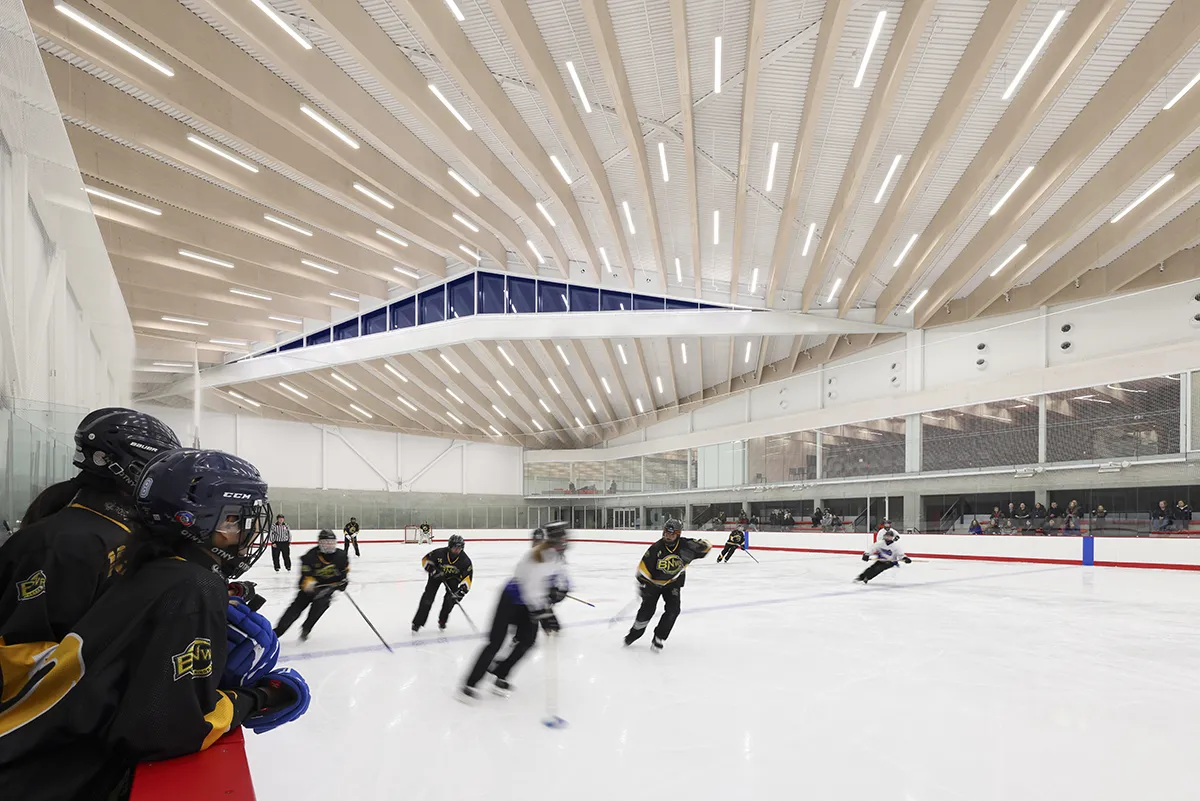
Rosemary Brown Recreation Centre in Burnaby

Blending best practices for superior ice quality with the use of warm wood, natural light, and a transparent, open layout, the new Rosemary Brown Recreation Centre conceived by hcma architecture + design creates a rich, dynamic experience for visitors on and off the ice. The recreation centre includes two NHL ice surfaces with 200 spectator seats each, a large lobby and outdoor patio area, an informal kid’s play zone, multi-purpose rooms, skate shop and concession, and second floor viewing galleries.
Unusual for this typology, the facility prioritizes the public experience, offering a high-performance ice arena alongside a vibrant, accessible, and inclusive community hub. Nestled in Burnaby‘s emerging Southgate community, the site‘s tight footprint led to a non-traditional arrangement of its two NHL-sized ice sheets: a right angle with a lobby where they meet. This creates greater transparency and openness between the lobby and the ice, and a friendly, animated elevation to the street and community beyond. With many tall towers surrounding the facility, people can gaze down at an interesting, dynamic roof geometry made possible by the hybrid wood structure.

© Ema Peter

© Ema Peter
Opening
march 2024
Location
Burnaby, Canada
Owner / operator
City of Burnaby
Designer / architect
hcma architecture + design, www.hcma.ca
Construction costs
CAD 49.5 million (EUR 31.7 million)
