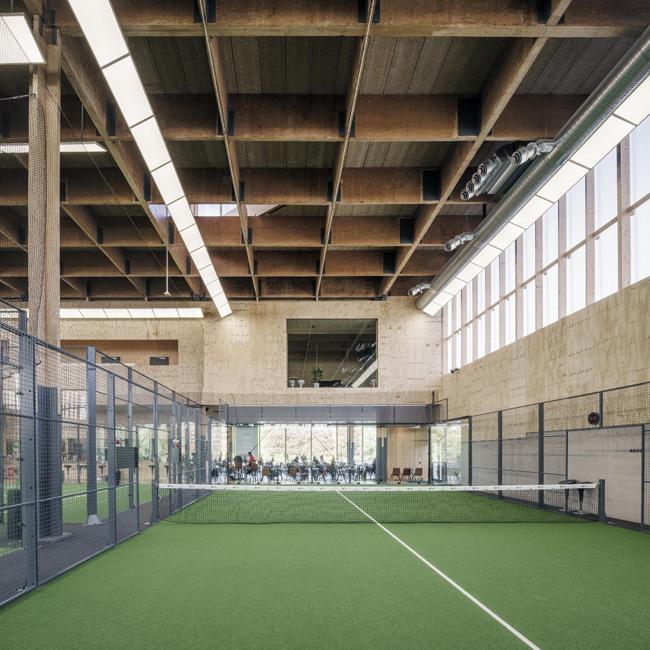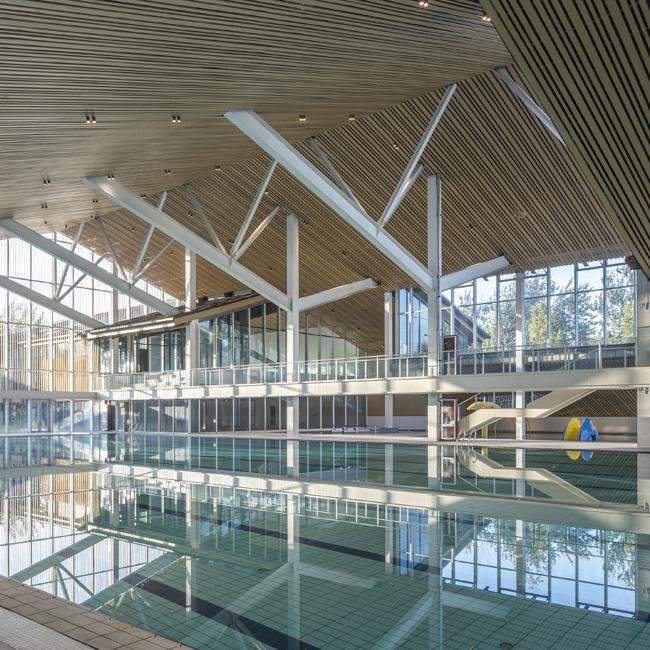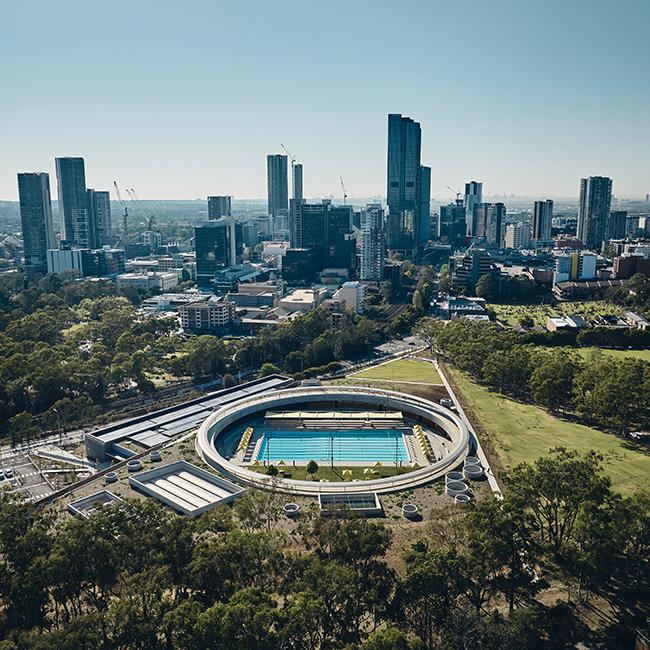Mexico‘s largest baseball stadium
published in sb 2/2020
The Diablos Rojos Stadium in Mexico City serves as the home base for “Los Diablos Rojos“ (The Red Devils) baseball team. Mexico’s premier baseball stadium was designed by Mexican-born architect Francisco Gonzalez Pulido, head of Chicago-based international firm FGP Atelier. The architectural and theoretical undertaking entailed creating a cutting-edge structure that not only reflects the country’s culture and history, but also integrates the surrounding community.
Located adjacent to the Formula One racetrack in the sports complex of Magdalena Mixhuca – a former Olympic Park that continues to serve as a venue for cultural, social, religious, and sporting events – Gonzalez Pulido worked with local architect Alonso de Garay of Taller ADG to establish a cohesive flow.
Upon entering the stadium, visitors are confronted by six truncated pyramid-like forms clad in indigenous volcanic rock which form the base of the structure while also providing outdoor terraces at the higher level away from the arena that include food stalls and an area for socializing. The shape and materiality of the forms, which recall ancient Mesoamerican temples, serve as a reminder of the country’s rich history and also perfectly marry ceremony – by providing an awe-inspiring entrance – and innovation.

Photos
Rafael Gamo
Facts
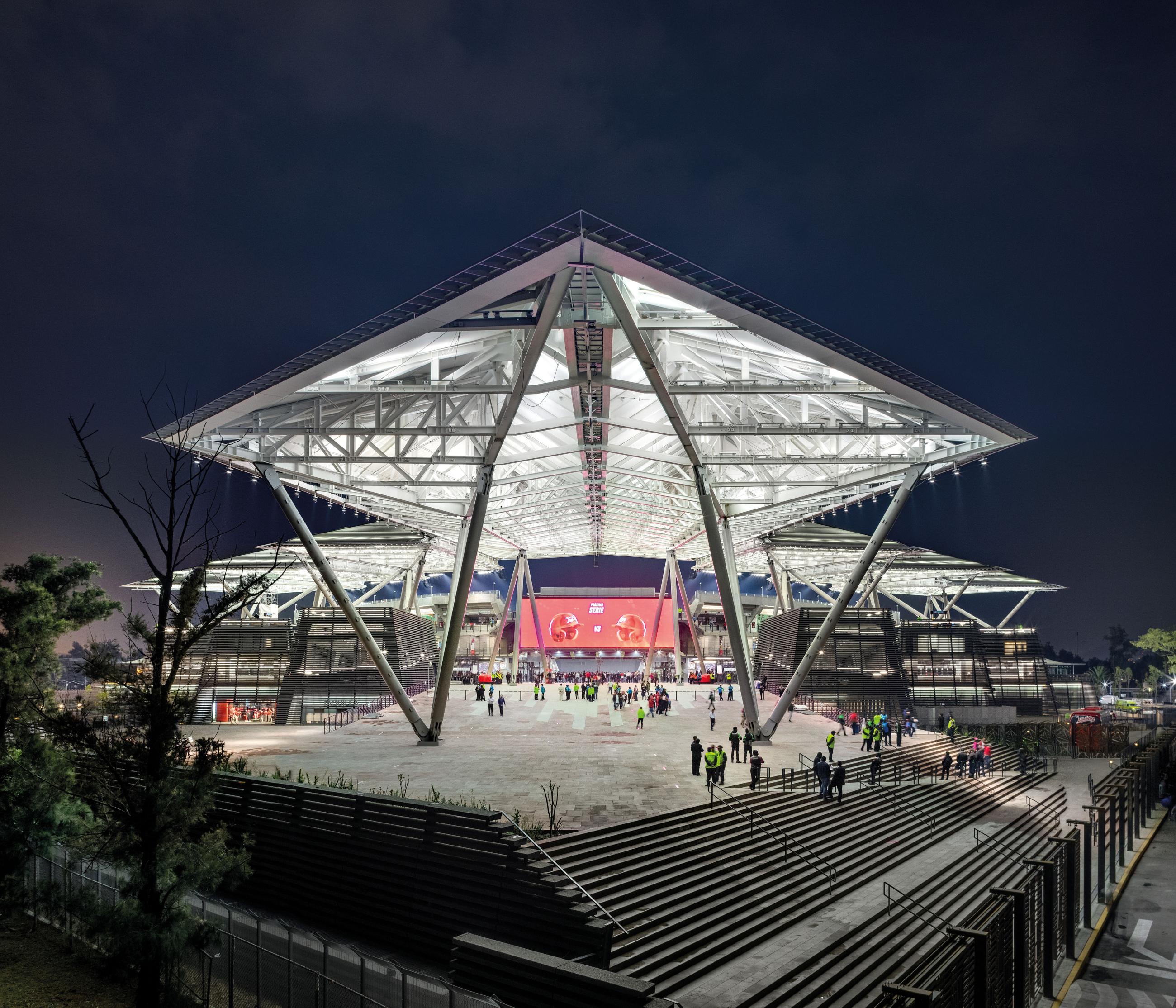
Photos
Rafael Gamo
Location
Mexico City, Mexico
Client/operator
Alfredo Harp Helú
Architects
Francisco González Pulido
FGP Atelier
US - Chicago, IL
www.fgp-atelier.com
Alonso de Garay
Taller ADG
MX - Mexico City
www.talleradg.com
Structure and Membrane Engineering
Werner Sobek Engineers
Sports Consultant
Populous
Authors
Francisco Gonzales Pulido
Alonso de Garay
Photos
Rafael Gamo
Official opening
Spring 2019
Construction costs
MXN 3.4 billions
(EUR 156 millions)
Prefer to have your own copy? Or even better: subscribe to the sb magazine - and you receive all six issues per year
Volcanic rock
The truncated pyramid-like forms are constructed with modular concrete panels that incorporate volcanic rock. The goal was to render a deep black surface similar to what the ancient pyramids nearby were constructed from. These forms reference Mexico City’s ancient history while also acting as an orientational tool to the visitor as they navigate the expansive building.
“Floating” trident spear roof
Overhead, the roof forms one of the most impressive aspects of Mexico City’s largest stadiums to date. Aptly-shaped in the form of a devil’s tail to reference the home team’s devilish name, the monumental yet lightweight structure is composed of steel wrapped in PTFE textile material that plays with the light. The largest crane in the world was employed to lift the technologically-advanced massive truss structures into position while digital scanning techniques secured precise alignment. It was also designed to collect rainwater to prevent waste. The actual stadium itself exhibits the feel of an open-air amphitheater because of the “floating” trident spear roof and features an impressive 11,500 covered seats and 8,500 additional seats in the outfield.

Photos
Rafael Gamo
Fostering a sense of community and culture
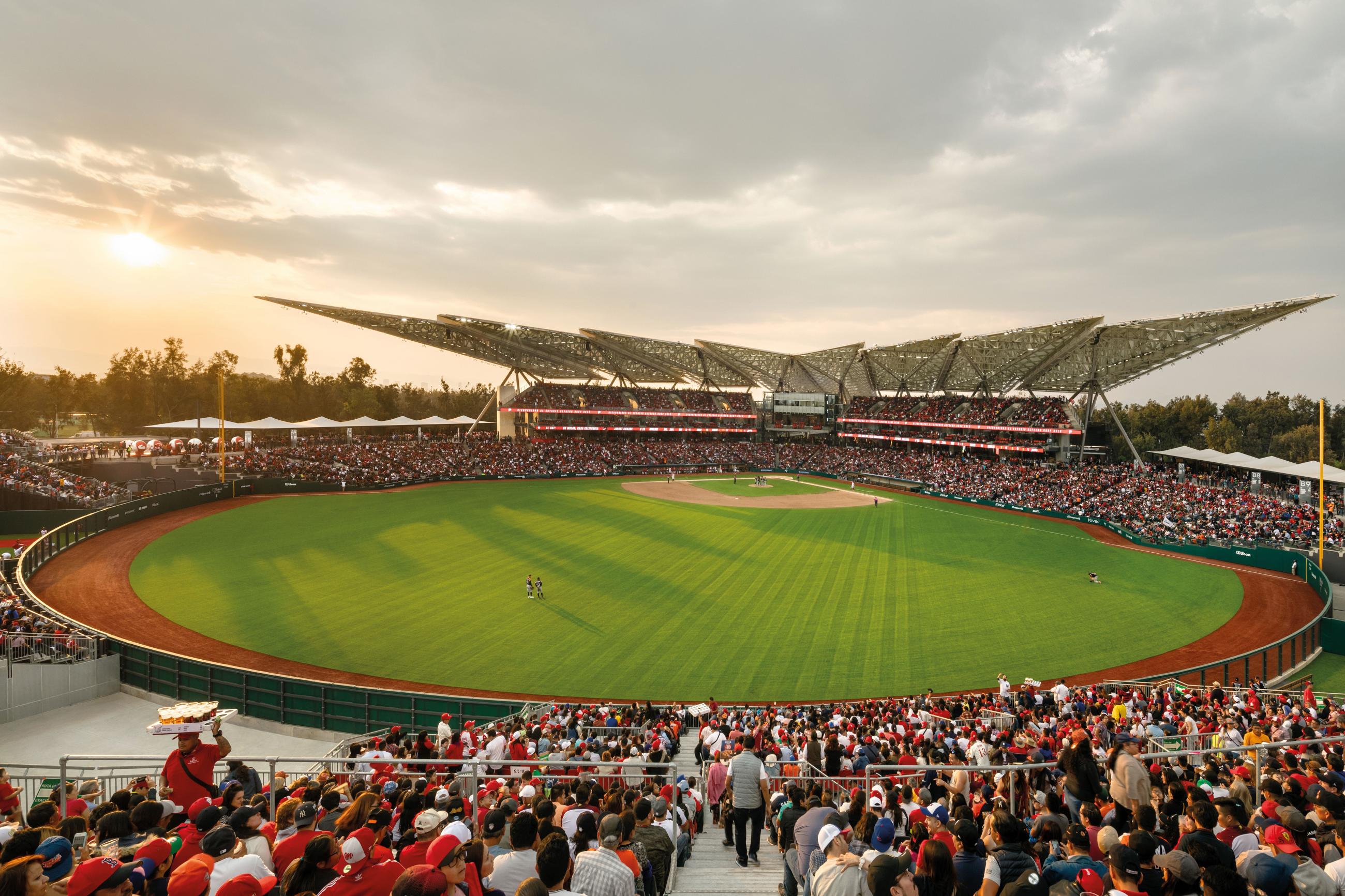
Photos
Rafael Gamo
The architects had to take into account the affluent crowd drawn from the nearby racetrack events and sporting events in general, as well as the lower-income community surrounding the facility. VIP level box rooms overlooking the field are incorporated and a certain amount of low-cost seating reserved specifically for the surrounding community was implemented. In addition, the pyramid-like structures were designed to integrate a public plaza circling the stadium. The plaza has various objectives – it is meant to be used year-round as a market for community members to sell their goods – thus expanding their ability to create a sustainable source of income – and to bring a diverse group of people together.
Estadio Diablos showcases a new paradigm of architecture for sports facilities that perfectly melds culture and technology and provides various different avenues and arenas for social engagement – a factor that is a large part of Mexican culture.
