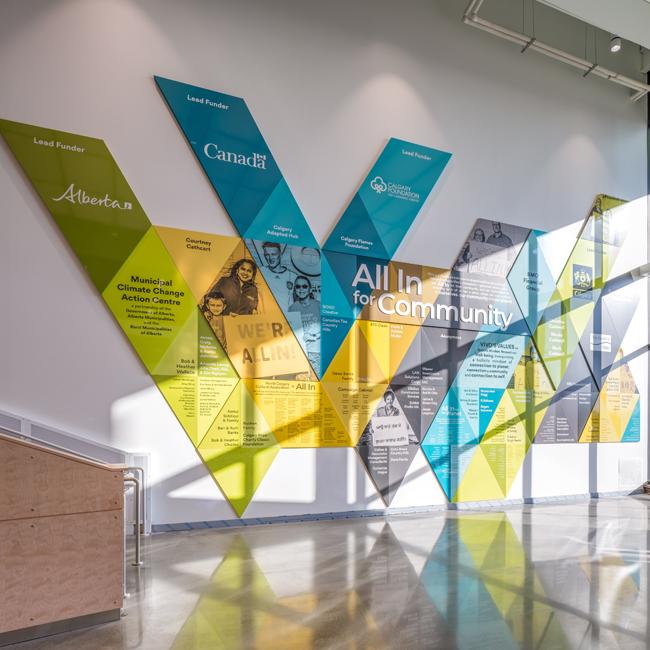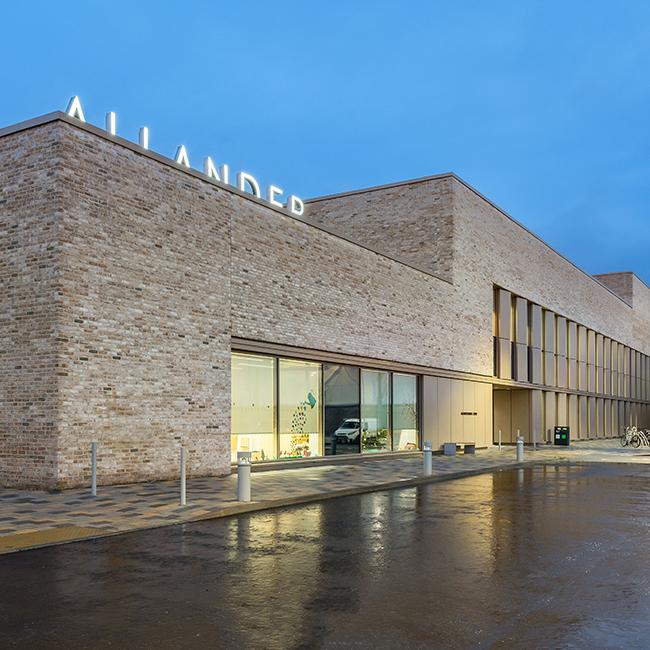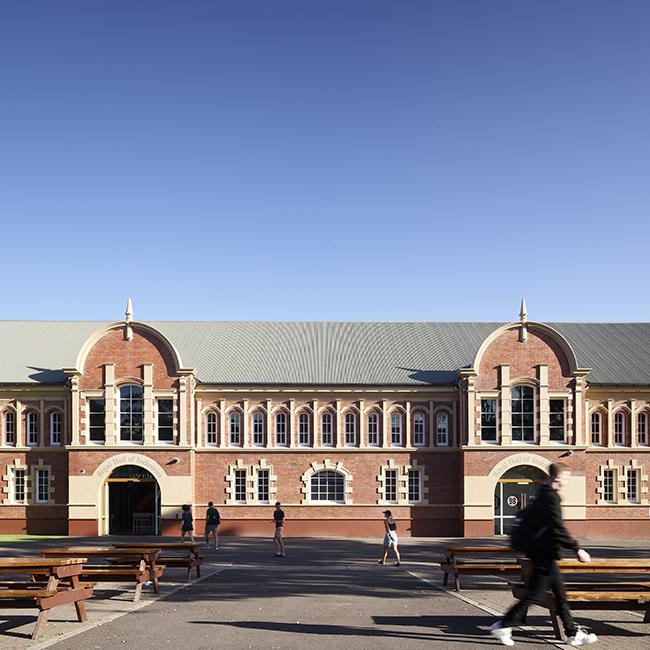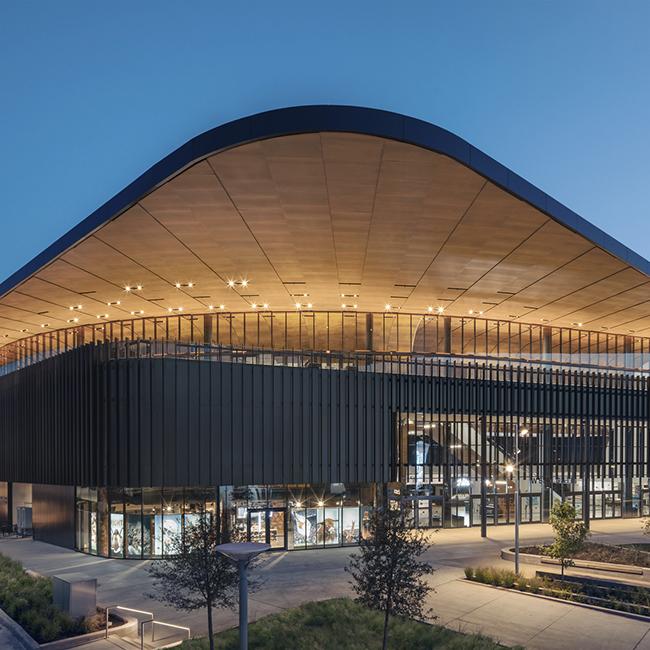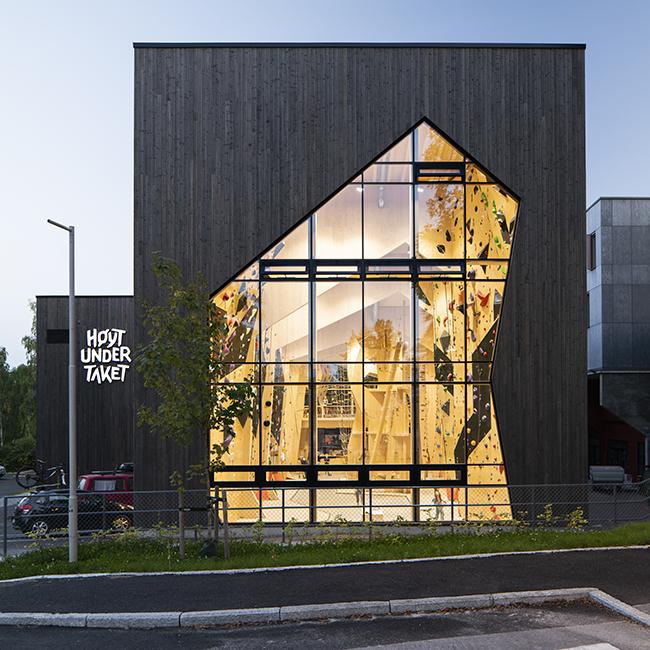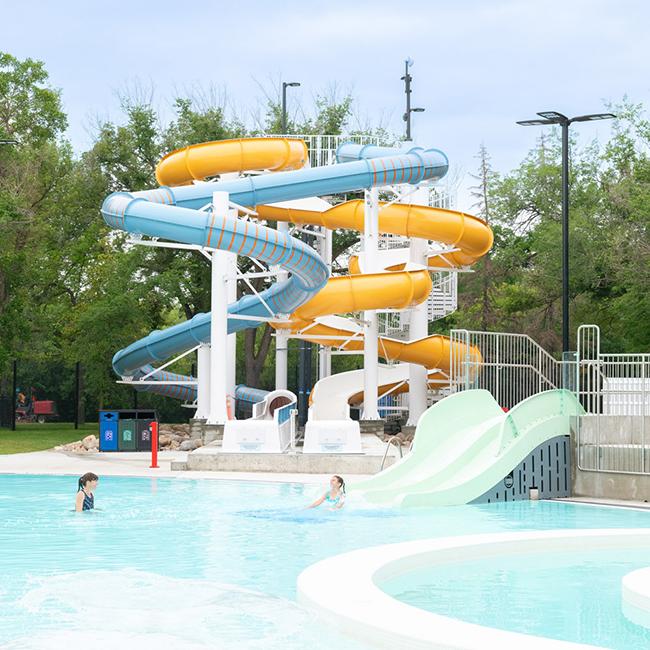Mixed-use court serves as a neighbourhood hub
“La Doce” is not only a place for soccer, but also a meeting place for the neighbourhood. All Arquitectura has created an urban landmark in the socially deprived district of Valle de Chalco in Mexico. The open pavilion houses an administrative area and rooms for additional sports like yoga, dancing, boxing, and chess. The vividly coloured court forges a link between the adjacent streets.
The collaborative project is based on a network for change that arises from the need to develop quality public spaces in marginalised areas in various cities around the world. The stakeholders involved believe that football is a social construct, an activity that encourages contact through the game, that does not distinguish social classes, and enables participants to be integrated in a team, as part of something bigger.

Photo: Zaickz Moz
Facts
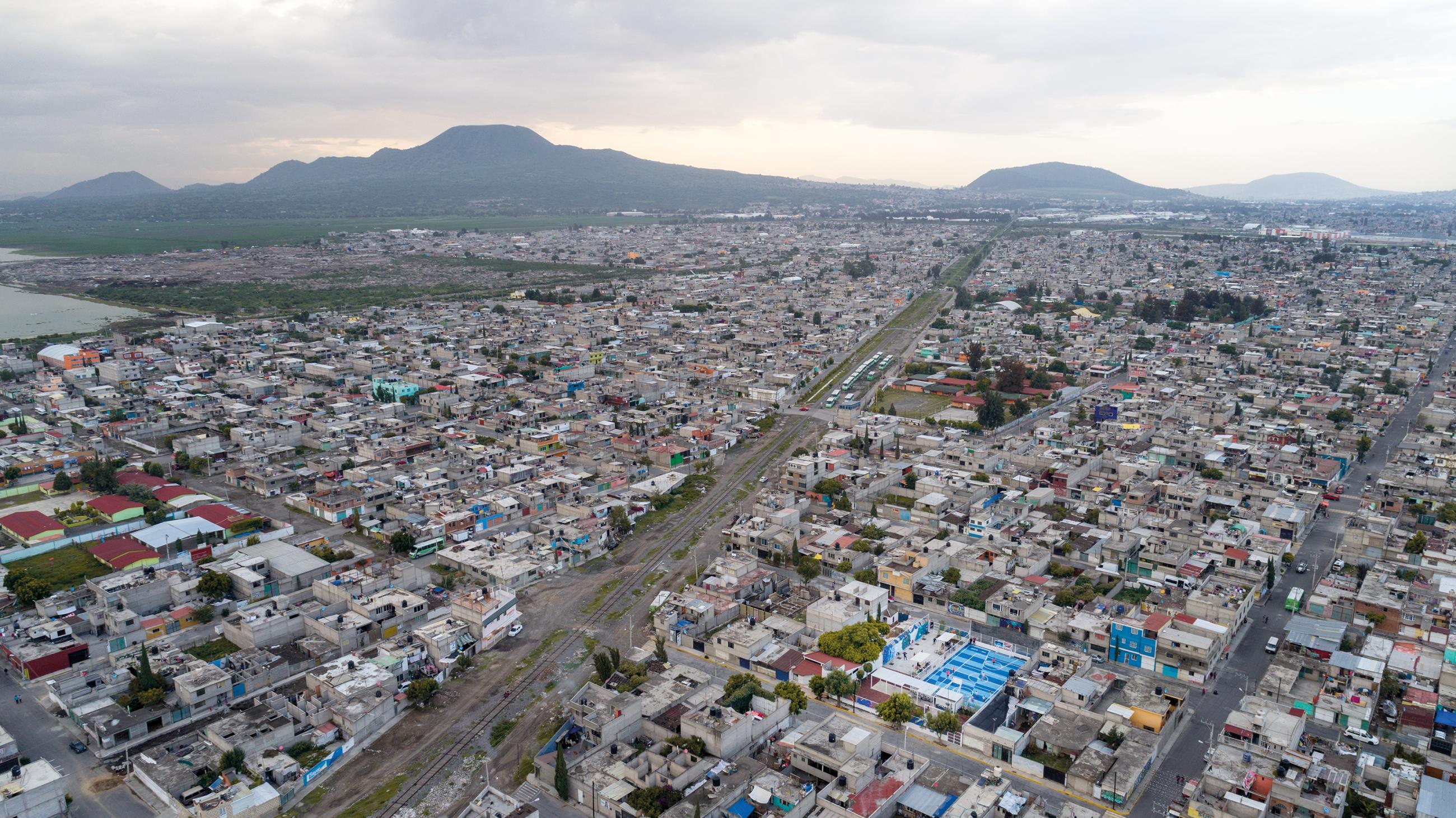
Photo: Zaickz Moz
Author
All Arquitectura
Photos
Aerial photographs: Zaickz Moz
Site photographs: Marcos Betanzos
Official opening
2018
Location
Valle de Chalco, Mexico
Client/Operator
love.fútbol | Manchester City FC
Architects
All Arquitectura
Cuauhtémoc 719 B
MX - Narvarte, Mexico City
www.all-arquitectura.mx
Design team members
Alejandro Guardado, Eduardo Ugalde,
Josemaria Quintanilla, Salvador Guardado, Rodrigo Guardado & Judith Valerio
Lighting
Brenda Castillo García
“La Doce“ starts from the mission and vision of “love.fútbol”. This non-profit organisation is pursuing a project which, for the last 20 years, has enabled, through the management and sponsorship of various entities, the restoration and recovery of disused sports fields in marginalised areas of cities worldwide, allowing the reintegration of quality public space into the communities where they operate.
The work scheme at “La Doce” runs under three premises: the retrieval of an abandoned sports area; the integration of the community into the design and building process (through volunteers); and the aim to erect a landmark for the community.
From this idea arises the collaboration between “love.fútbol” as the promoter and All Arquitectura as the designer and contractor. This alliance and sponsorship of the English Premier League Team Manchester City marked the beginning of the project. As part of the process, the integration of local partners is fundamental for the work of love.fútbol. The civil association Natlik from Mexico has been included to act as the local contact in the community.
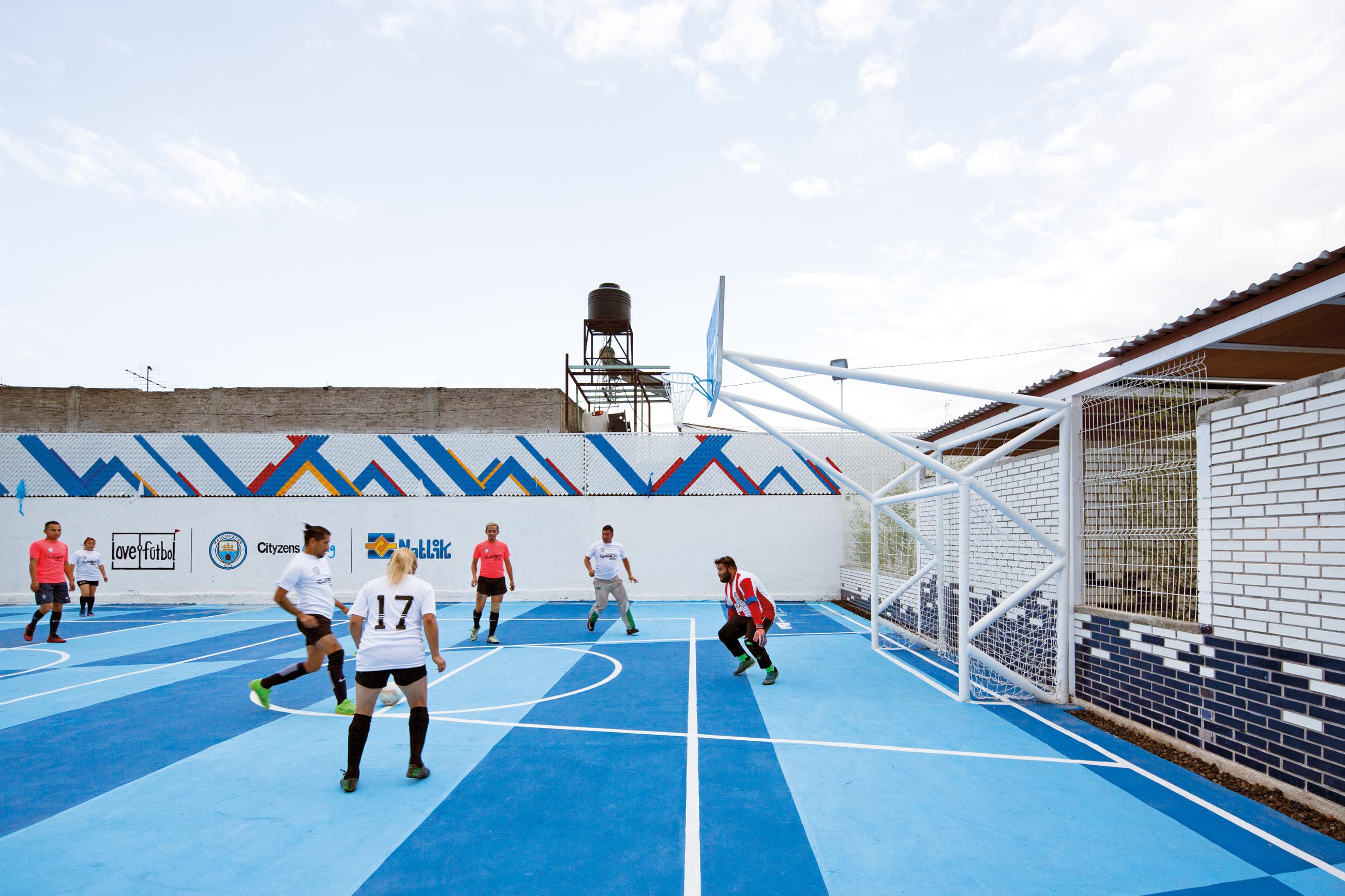
Photo: Marcos Betanzos
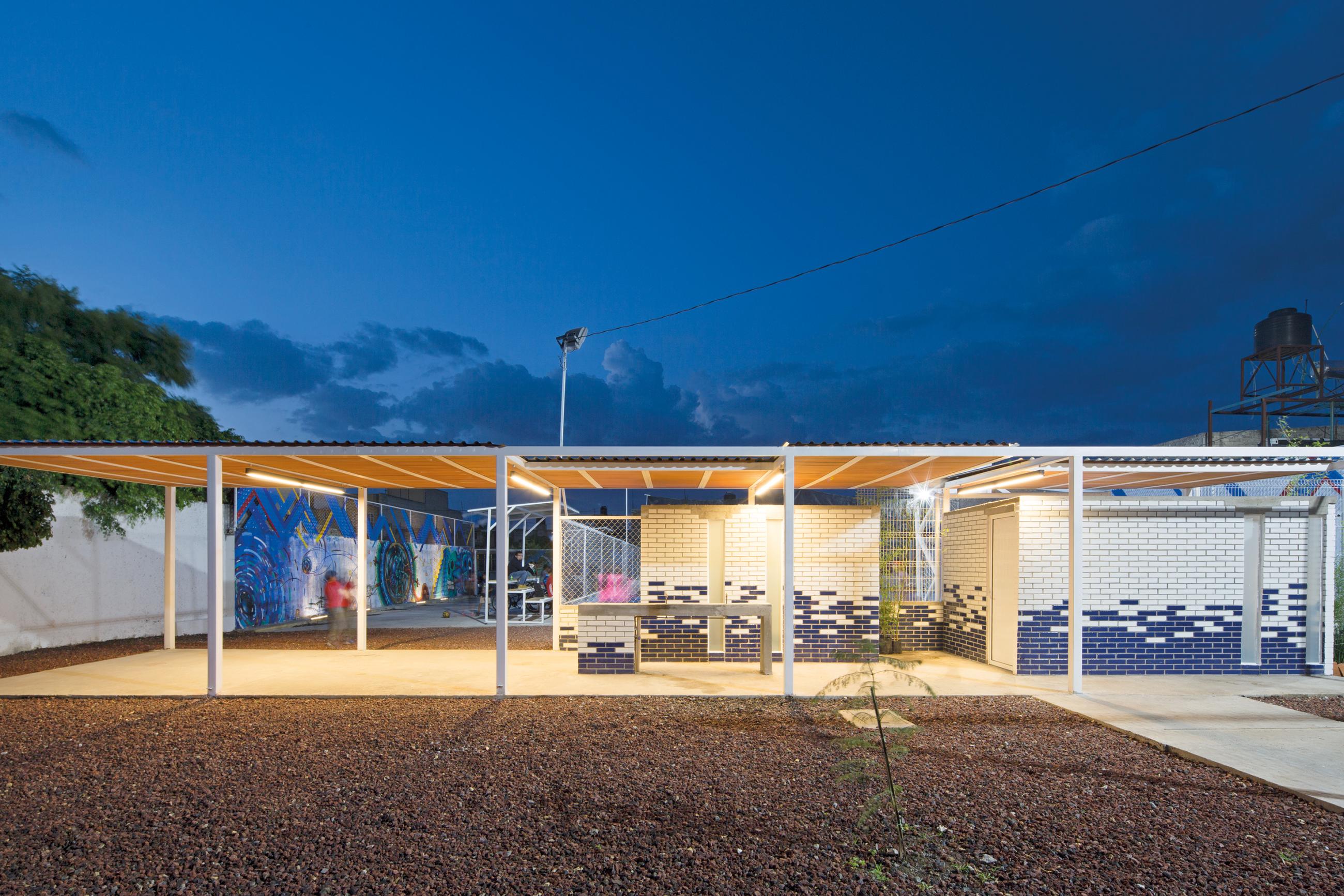
Photo: Marcos Betanzos
Melting pot of indigenous groups
The project is located in the municipality of Valle de Chalco, returning to the community a vital space located in one of the most marginalised areas and with one of the highest rates of violence on the outskirts of Mexico City. Valle de Chalco is the destination of many groups from all regions of the country. More than 20 indigenous groups have gathered here, and traditions and heritage have been essential as part of the design process so as to respect all the differences while stressing the similarities between all groups. The dormitory town reveals one of the most complex problems of contemporary cities: a dense web of roots that poses a challenge to the building of social identity and the relationship with the communal space itself.
„La Doce“ translates into collaboration, a coordinated effort and an alliance of designers, architects, artists, civil organisations and neighbours, who in a blend of ideas and social work contribute to a project that intercedes and tries to build community in a fractured social fabric. The planning and construction process was challenging. The district had a bad reputation for being insecure, and local gangs wanted to defend the place where they used to hang out. The team had to work on a tight schedule to meet the inauguration deadline.
Following the paths of the people in the neighbourhood
The project is conceived as two independent spaces that, beyond providing experiences in their own rights, are linked through the activities they offer. A mixed-use court of 15 m x 25 m as a compositional axis is an essential part of the project oriented on a north-south orientation to allow greater use of it throughout the day. The colour is an allusion to the sponsor’s branding and institutional colours. The architects played with patterns and colour fades.
Located between the streets Sur 11 and Sur 12, the intervening property opens onto both roads, allowing users to make use of the same space as a link, following the paths of the people in the surrounding area. It is an open space, and the court is locked during game time. The other areas bordering the intervention are open and are arranged in a straight line in the open pavilion.
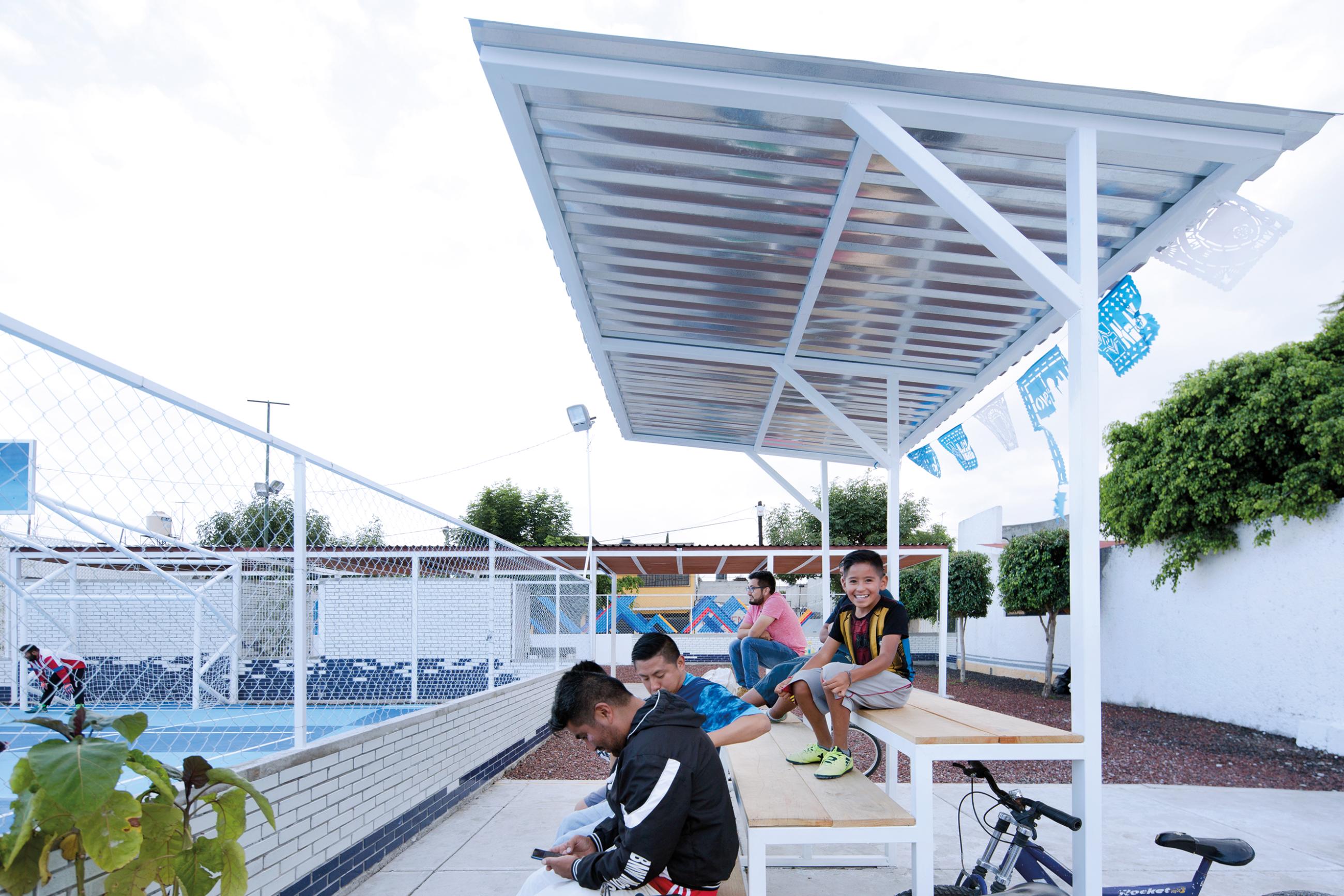
Photo: Marcos Betanzos
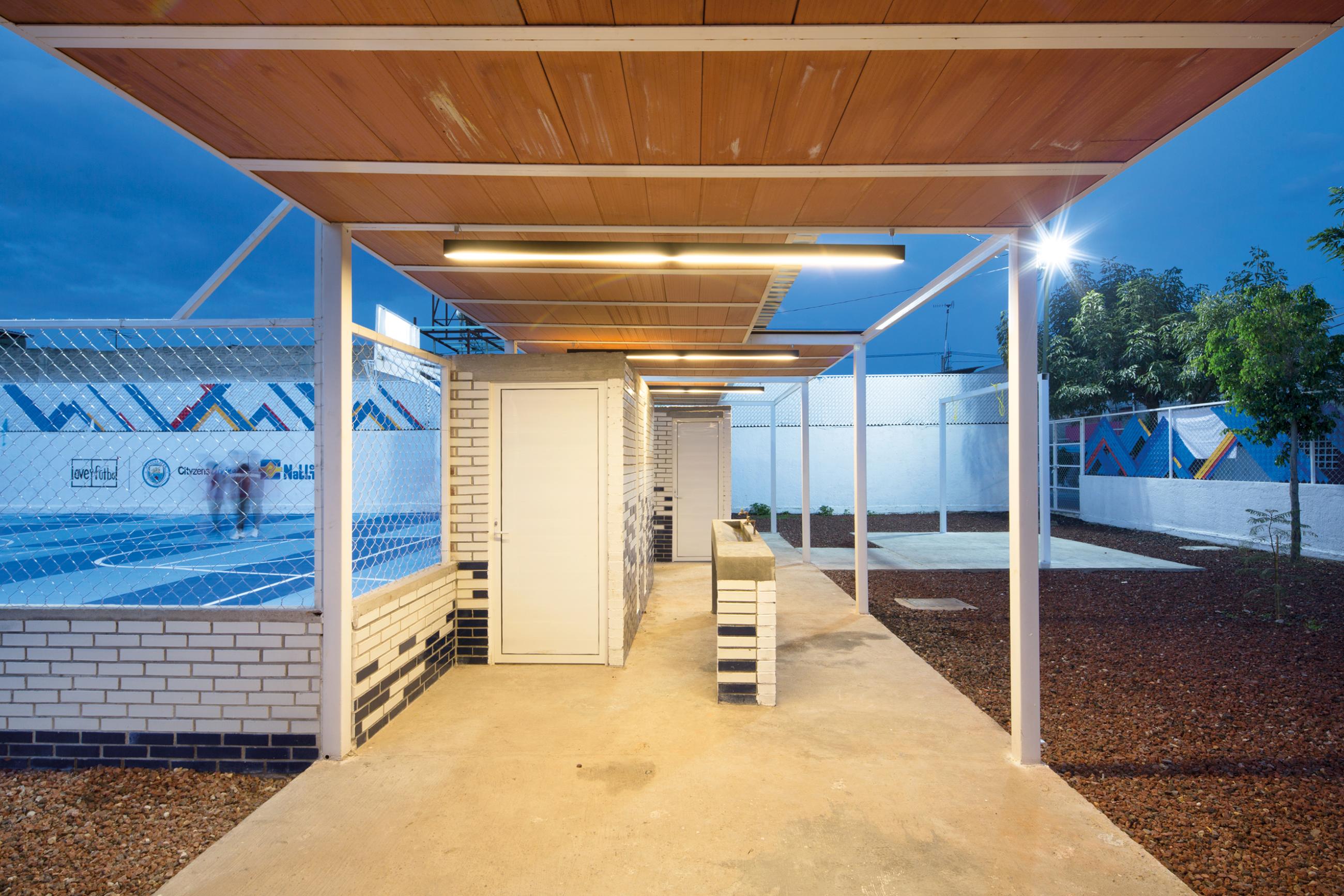
Photo: Marcos Betanzos
Pavilion for additional sports and gatherings
An open pavilion ends at one of the edges of the court. Under a large roof, it brings together an administrative area, a storeroom, sanitary rooms and boxing area adjacent to an area of multiple uses that will permit the holding of workshops, classes and exhibitions at any time of day independently of the weather conditions. The open pavilion works as a versatile building where several other sports can be practised: boxing, chess, yoga, dancing. The rooms are used for conferences and community meetings.
The pavilion incorporates the adjoining properties – an abandoned library and a vacant plot – with the intention of linking and integrating both properties in the project in the future. A concrete platform, a remnant of the original court, is used as a large public space where the outlook and experiences of the many ethnic groups inhabiting Valle de Chalco can be expressed through artistic performances. Local food vendors are delighted to have found a spot where they can sell their food and earn their living.
Water storage by rainfall capture
The design includes a large pervious surface that permits the seepage of rainwater and thus the replenishment of the historic Laguna de Xico. The lights along the court are powered by solar energy. The project responds to the ever-changing needs of a historically important area for the city and the Valle de México which through its people and its character are part of a periphery that is always present and indomitable, but always welcoming.
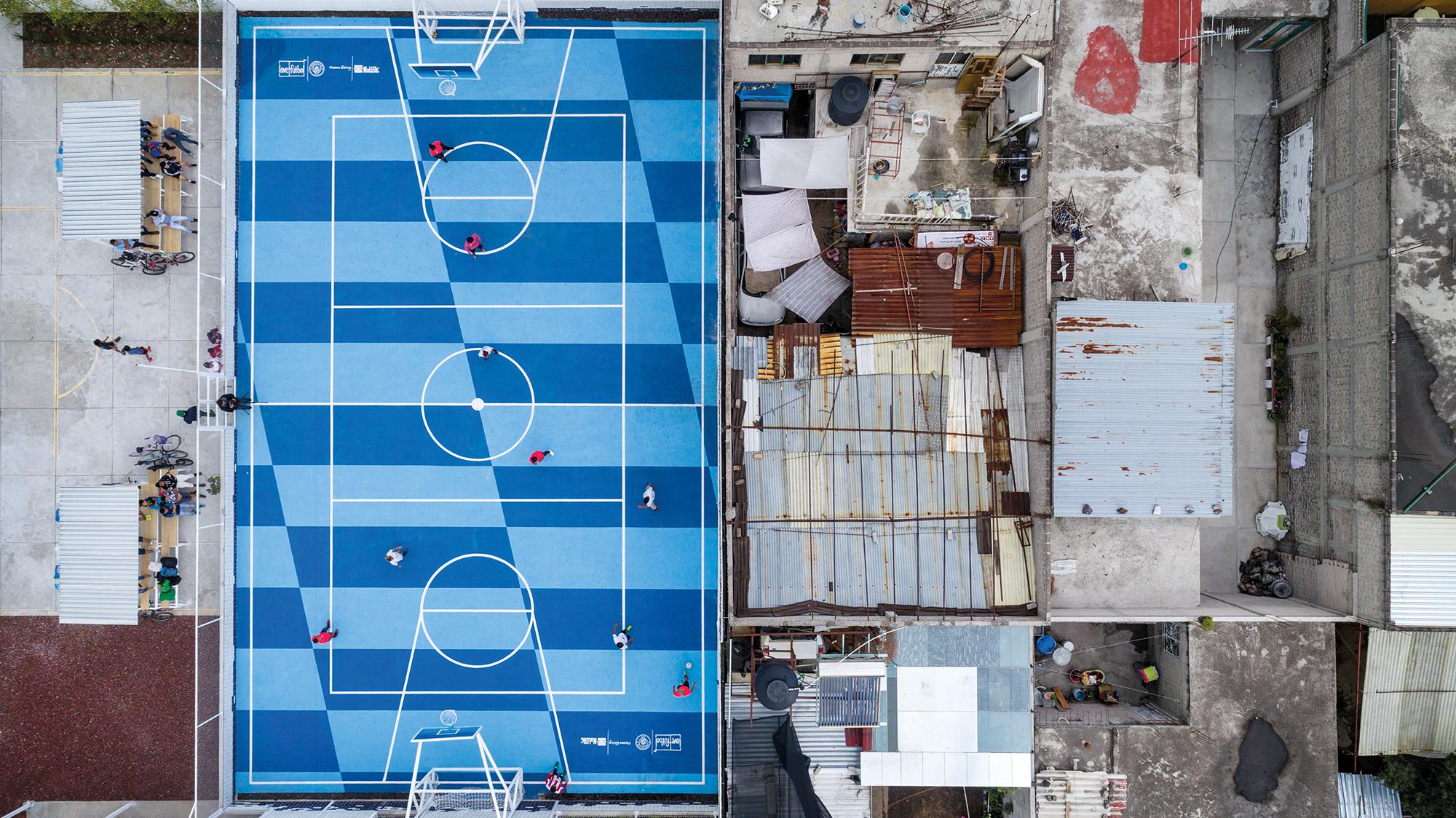
Photo: Zaickz Moz
