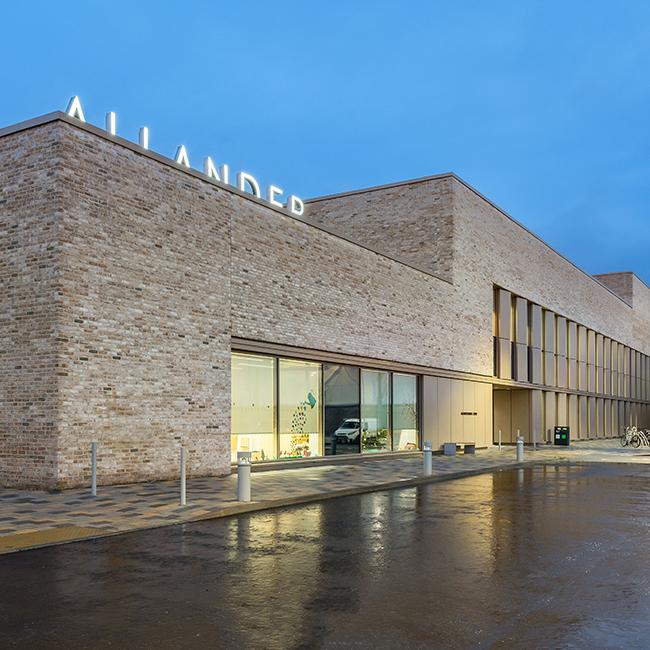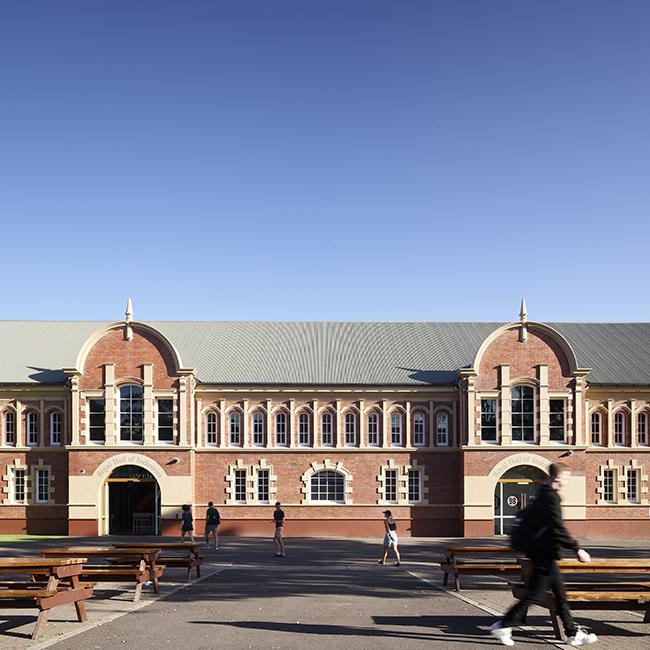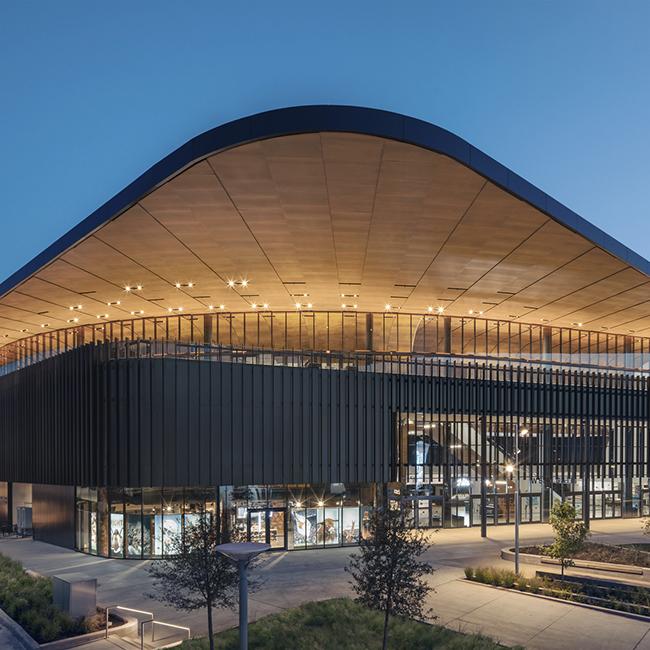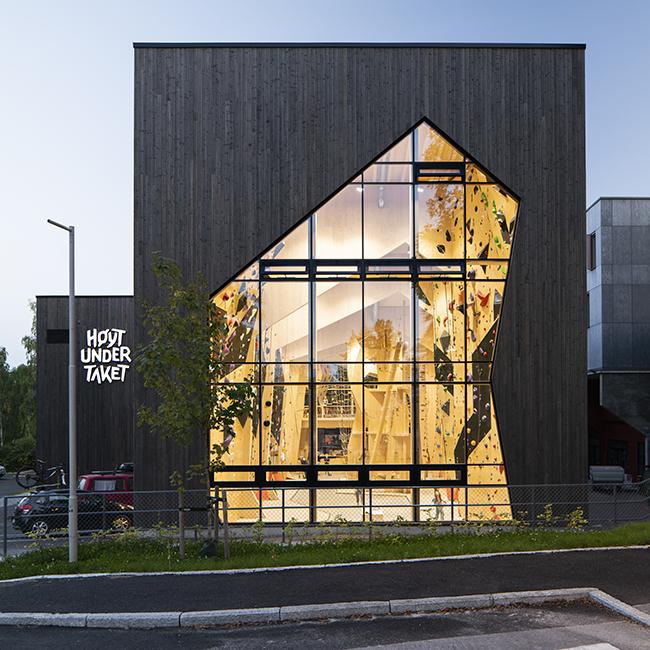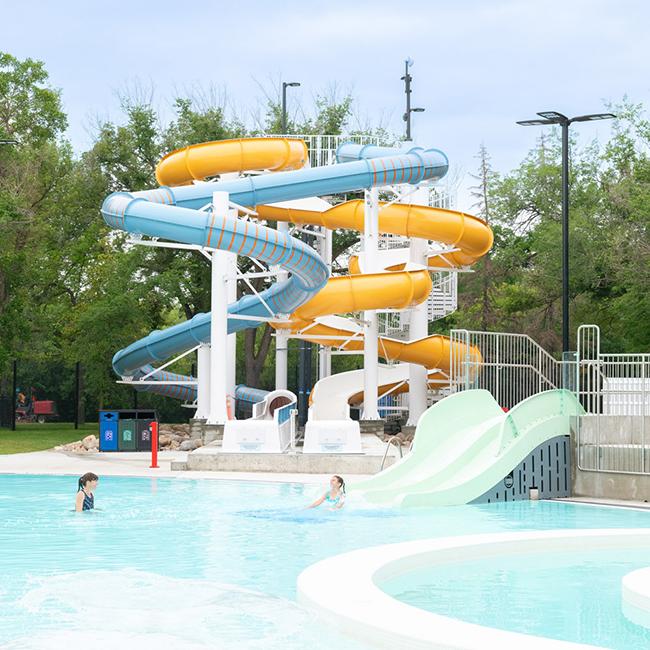Fresh look at the air flow
Authors:
Bjørn Aas, Snorre Olsen, Ole Ö. Smedegaard
NTNU - Centre for Sports Facilities and Technology at Norwegian University of Science and Technology
More advanced building technologies with improved insulation and air tightness standards allow for a new approach in the design. A better understanding on how disinfected biproducts in the water are formed, about the evaporation of gas from the water into the room, and the possible impact of these substances on health, call for a ventilation concept where the swimmer in the water plays a more important role.
The design of ventilation systems for indoor pools used to be dedicated to maintain the climate conditions expressed as temperature and humidity, and with features to recover energy from exhaust air as part of the dehumidification process. Over the years, the indoor climate in pool facilities has achieved more attention. The question came up if there is a need to rethink the design concept of HVAC systems.

Photos: Bjørn Aas, NTNU
The purpose of ventilation and climatization of pool facilities are, by priority:
- Groups of people (such as pool guards, swimmers, spectators) demanding fresh clean air wherever they are in the room, adapted to their level of activity, to obtain thermal comfort.
- Removal of pollution in the room. The source of pollution is partly CO2 and people’s odors, partly chemical substances from water due to evaporation, and aerosols or gas emissions from the water surface.
- Maintain steady physical conditions inside the building envelope in accordance with design and climate on site.
- Design and operation of the systems are supposed to provide a high energy recovery rate at low life time costs.

Bjørn Aas, NTNU

Photos: Bjørn Aas, NTNU
In the Scandinavian climate, the traditional design of climatization systems has widely focused on maintaining steady room climate conditions. The use of fresh air as a fraction of the total air flow has been a balance between the need of dehumidification beyond capacity of heat pumps in the air handling units and a set minimum share of the total air flow.
With reference to the German guideline VDI 2089, the proposed total air flow is set equal to 4-7 ACH (Air Changes per Hour) and the fresh air share is set to 30 % during opening hours. Accordingly, there is no demand-driven use of fresh air, neither regarding people in the room nor substances derived from the pool water.
Air flow in the pool room has traditionally been used to preheat window surfaces by setting up an air curtain to avoid condensation of humid room air on the window surface or frame. The upward airflow from the floor along windows and façades, followed with air extraction at ceiling level, does not allow for a controlled distribution of air in the breathing zone of the swimmers. Some guidelines even state that air flow by water surface should be minimized, to reduce the evaporation rate and subsequent energy loss.
Growing concerns for swimmer’s health
Research showing the mechanisms of formation of disinfection biproducts in the water and health impact of these substances are more available. Recently published research from the NTNU indicates increase in the concentration of disinfection biproducts close to the water surface. The formation of biproducts are to an extent depending on the water quality. The density of substances is higher than the density of air. The formation of disinfection biproducts above water surface is a continuous process, not limited to opening hours and activity in the pool.
It may be expected that the concentrations are greater by the opening of the facility compared to normal operation mode. This accumulation is due to the operation strategy of the ventilation system, which typically is running in 100 % saving mode, and possibly reduced airflow rate, during night time. This result in nearly no air changes in the room, and thereby no dilution of the polluted room air. In addition, the reduced total air flow rate contributes to reduce the duct system abilities to mix the room air.
In the breathing zone for the swimmers it is important to consider an air flow pattern which may introduce clean air close to the water surface and dilute the disinfection biproduct gases. The swimmer’s demand for fresh air maybe determined by assuming a certain level of activity (MET-number). Neglecting this in the design phase can be a mistake.

Photos: Bjørn Aas, NTNU
Where do building regulations go to?

Photos: Bjørn Aas, NTNU
Building regulations are developing into the direction of reduced energy loss through construction. Reduced infiltration rate, resulting in thicker walls and more advanced constructions of multilayer windows and frames, are measures to meet the regulations. The need of preheating window surfaces is nowadays limited, and it is time to consider the design of ventilation systems in accordance with other purposes for ventilation in the swimming hall.
The removal of the polluted air close to the water surface is to a large extent depending on the ventilation system. Pilot installations in a small swimming hall in Norway indicate that it is possible to introduce the air from the ceiling using the theory of displacement ventilation. Use of technology like textile ducts may allow for flushing the room from the ceiling towards the water surface and with subsequent extraction of air from floor level. The capacity of the system may be determined by combining air quantity, velocity, temperature and humidity. This approach allows for other parameters of design, where ACH may not be the only key number.
How could a new design approach look like?
- Calculate fresh air demand based on occupancy and activity level.
- Calculate evaporation from wet surfaces.
- Calculate pollution rate, expressed as THM (Trihalomethanes).
- Decide range of variations for temperature and humidity, based on comfort criteria, water temperatures and building envelope design.
- Calculate required air flow to maintain the design numbers determined above. Select concept of air flow in the pool room. Design ventilation system to maintain climate parameters on peak hour as well as during closing time.
- Design energy recovery system to recover energy from exhaust air to the source, i.e. room air and pool water. If heat pumps are used for energy recovery, preheating of tap water may be the final stage of the heat pump process.
The operation of ventilation and the energy recovery systems should be based on control of flow and input air conditions. There is a need of continuous supply of fresh air, as the evaporation from water to air is a continuous process. The need of fresh air for pool guards and guests are subject to conditions for thermal comfort, where CO2-concentration in the room air may be one of the parameters to monitor. Accordingly, the total air flow is a complex of the above mentioned three criteria, and at a lowest possible consumption of thermal and electrical energy.
Future research and development work on climatization systems for pool facilities must include development of sensors and control strategies to monitor and control the room climate, to the benefit of people and the building envelope.


