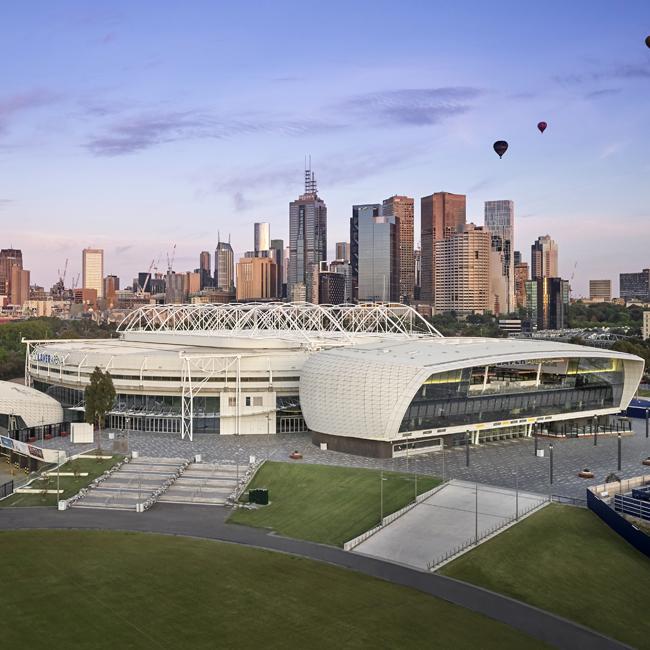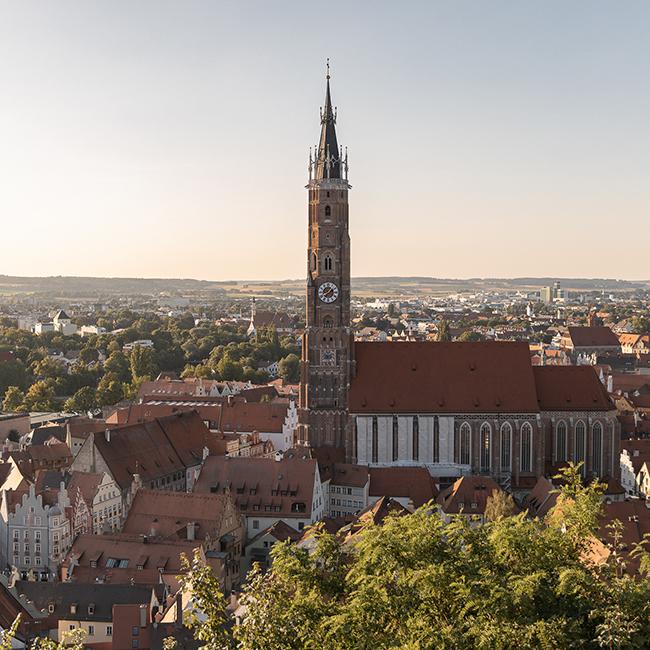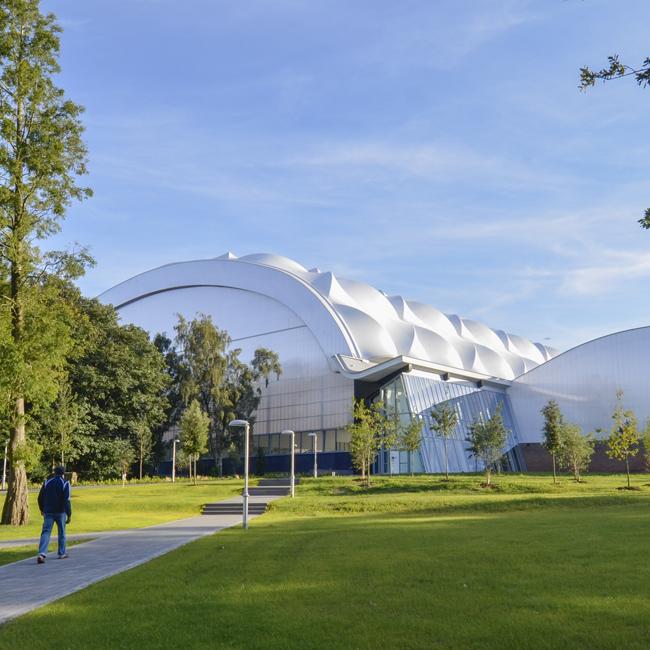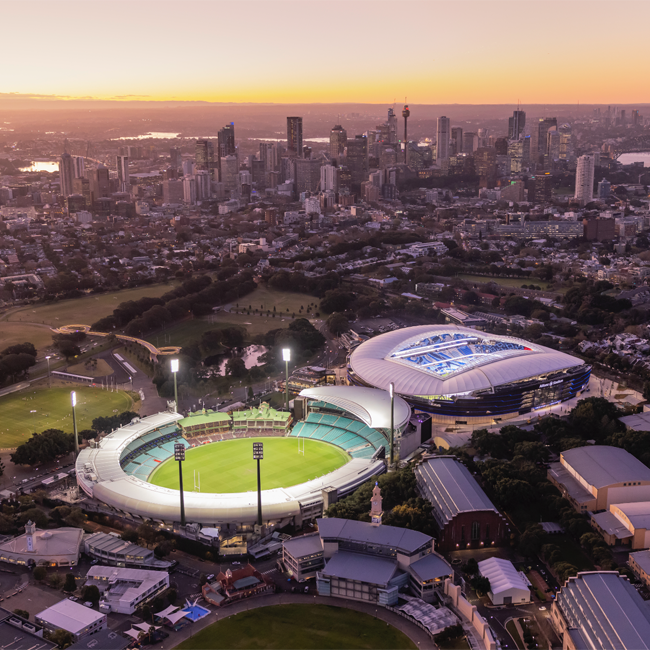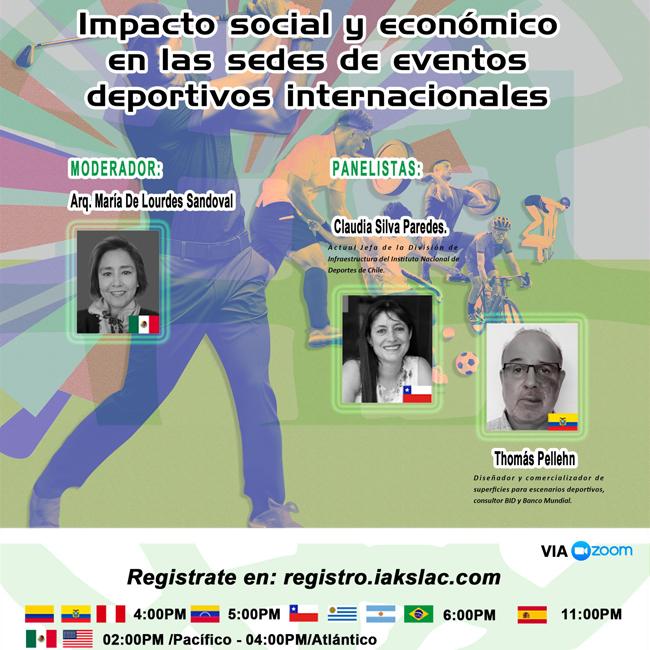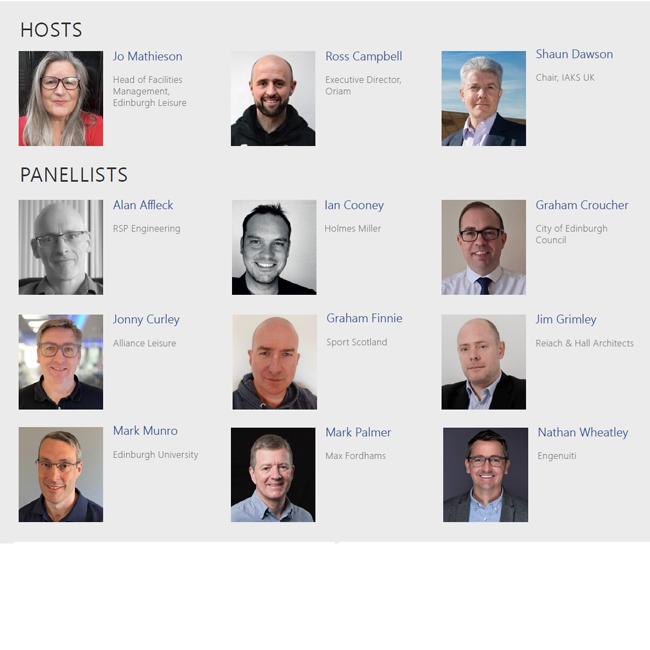40 architects, municipality representatives and IAKS Executive Board members gained unique insight into the innovative sports and leisure facilities in Denmark’s capital from 24 to 25 May 2018.
At each of the ten facilities, the architect and/or the operator was present to give first-hand information and to answer technical questions.
The tour was assisted locally by Development Consultant Ola Mattsson of the Lokale Anlægsfonden (LOA). This foundation develops and supports innovative construction projects in the fields of sport, culture and leisure and provides consultancy in the region..
The inspiring top-quality tour allowed enough time at lunch and dinner for networking among the international group of participants from Argentina, Austria, Canada, Georgia, Germany, Norway, Poland, Spain, Sweden, Switzerland and the United Kingdom.

photo: IAKS

Kastrup Sea Bath
photo: IAKS
Kastrup Sea Bath
The formerly neglected beach at Kastrup, a suburb of Copenhagen, has evolved into a popular leisure location. Kastrup Sea Bath forms a lively part of the shore promenade, being a perfect retreat for swimming and sunbathing. The project comprises a central building corpus built on the water, a newly created beach and an adjacent service building with toilets and an accessible changing room. The simple idea of a quay, as can often be found at sea bathing venues, has been converted into a place of shelter on the water. Its circular shape with the open side facing the beach looks inviting. Due to its remarkable longevity, the architects opted for azobé, an African hardwood that is resistant to rot, ice floes, and the constant motion of the tidal range. Ramps and other special features allow less mobile visitors full access. In 2009 Kastrup Sea Bath was awarded the IOC IAKS architecture prize in Bronze and the IPC IAKS Distinction.
Amager Bakke
Skiing in Copenhagen? This will be possible from the autumn of 2018 in an unusual location. Amager Bakke is a waste incinerator in Copenhagen. The IAKS study trip party was one of the first visitor groups to inspect the top of the nearly finished site. On its sloping roof will be an artificial ski slope consisting of over 1,500 metres of brush-type surfacing, and a viewing platform. In a country with no mountains, the waste incinerator will also offer a climbing wall 80 m high. As running is a popular sport in Denmark, the operators are planning a biotope park next to the ski slope, with various training spots and running courses. Less ambitious get to the viewing platform on top by elevator, carpet lift or hiking trails leading to the top and offering a nice view over Copenhagen and the strait between Denmark and Sweden.
The Prism
The Prism is a multifunctional sports hall for sports and cultural activities with innovative architecture. Located in an underprivileged area, the hall is a meeting point for all generations of all backgrounds. This unusual sports hall embodies the concept of the ‘indoor common’ where the whole family can go. The playfully designed hall is in the centre, with all other leisure areas like the café with healthy food at low prices, the library, and art & craft rooms being arranged around it – imitating the situation in a Danish park. Sport is brought to the users where they live. Once open to everyone, the operator had to modify the conditions of use. The facility can be used freely by anyone who has subscribed to an activity. According to the District Manager, the Prism is running successfully and is used 60 % by schools and clubs, 20 % for special purposes like programmes for reintegration, and 20 % for commercial use (room rental).
Harbour Bath
The Harbour Bath is used more like a beach than a swimming pool. From here, you can see and be seen; a rule worth being reminded of at busy municipal pools. It has free admission and, during the bathing season starting on 1 June, it is open to the public. Bathing is allowed in the entire harbour area but the Harbour Bath offers sport and fun under supervision and free swimming lessons. With its location in the centre of the harbour, the Harbour Bath has become a byword for leisure and water culture in the heart of the city. It essentially symbolises the new opportunities that the converted harbour offers modern urban life and was awarded the IPC IAKS Distinction in 2007.
Kalvebod Waves
With its undulating cycle- and walkways of wood and concrete, the leisure area in the harbour basin is an attractive hang-out. In its interior are facilities for canoeing, which gives the facility an additional sporting dimension, as well as swimming opportunities. The commercial buildings erected on the shore have thus been given a new ‘front garden’ on the waterfront with two effects: the local residents have an attractive hang-out on their side of the harbour basin and the other side of the shore has something attractive to look at. The triangular shape of Kalvebod Waves takes intelligent advantage of the sun-flooded gaps between the shadows of the commercial buildings.
StreetMekka
The Danish weather in winter is not conducive to spending time outside. It may seem paradoxical to transfer vibrant street life into a hall, but StreetMekka is just the right solution for an active population. The 2,200 m² hallfor basketball, parkour, dance and football is a multi-cultural youth centre for physical and musical street culture. The outward appearance imitates the surroundings to which the often socially disadvantaged teenagers are used to, so they have no inhibitions about using the facility. A small (or even no) admission fee is charged and the 28 courses per week are open to everyone. The social project instructs playmakers: these young people are strengthened in their personality and can convey the spirit of sport and activity to the districts they live in. StreetMekka in Copenhagen won the IOC IAKS Architecture Special Prize in 2013.
Gyngemosehallen
The gym is situated in a residential quarter on the urban fringe and contains gymnastics equipment, a fitness training room, playroom and exercise hall. It is available to users from 5 am to 12 midnight. Ballplay was explicetly excluded right from the start to achieve a more balanded gender composition. The strategy of the Gyngemosehallen is remarkable in that the user is given a user’s pass and is personally responsible for the facility’s proper use. During the day, the facility is available to schools, after which it is used by daytime users and in the evening by clubs. For day care, pupils get a light lunch after school and can let off steam in the hall – without realising that they are ‘practising sport‘. The hall is a great success, the gym club has members from even an hour’s ride away and some athletes have been selected for the national team.

photo: IAKS
Superkilen
Superkilen is the term for a kilometre-long urban space in a strongly multi-ethnic urban quarter. The project reflects residents’ multi-cultural heritage and brings everyone together in a global neighbourhood. The park contains over a hundred different elements of urban furniture, play equipment, sculptures and lighting from the 62 countries of origin of the local population. Evaluated in an extreme user participation strategy in the countries of their origin, the elements were chosen and therefore contribute a lot to the inhabitants‘ identification with the park. They include fitness equipment from the USA, table tennis tables from Spain, a boxing ring from Thailand, a slide from Russia, swings from Iraq and a climbing frame from India. The park is part of an urban improvement plan coordinated by the City of Copenhagen in partnership with Realdania. The nearby Nørrebrohallen is home to a large variety of events for the neighbourhood. Superkilen was awarded the IOC IAKS architecture prize in Gold in 2013.
Exercise space on the roof of a multi-storey car park in Nordhavn
A roof garden with facilities for various outdoor sports and activities for adults and children has been created 24 metres up on the roof a 7-storey car park - a fine example of the creation of sports and exercise spaces in densely built urban areas. The garden provides space for crossfit, running, football and trampoline and is open free of charge. The stairs work with time measurement for those who are ambitious. Users enjoy the view of the new urban quarter. The red handrail turns into climbing poles and monkey bars. Portraits of personalities of the former industrial district decorate the façade of the car park and thus make it more appealing to the neighbourhood. It would be helpful to make the stairs to the top more obvious so that the exercise space could be frequented by even more users.
Israels Plads
The history of Israels Plads reflects the history of Copenhagen’s transformations: formerly sited near the town walls, and later a vibrant marketplace – until the 1950s, when it was turned into a lifeless car park. Israels Plads was revitalised in 2014. It provides space for people of all kinds who enjoy exercising and spending time there and serves as a playground for three nearby schools. 5 million users per year enjoy the quality of the space’s ambience – throughout the day until late in the evening. The plaza spreads out like a carpet; the cars have been ‘swept under the carpet’ and now park in the basement. A stair construction in the shape of a pyramid covers the exit of the car park. People relaxing on the pyramid look onto the large square and on the other side onto the trees and plants of the nearby Ørstedsparken.
Streethallen in Ørestad
The hall is open for community activities. Residents and clubs can use the facilities at certain times for ‘drop-in’ sport. Streethallen is unsupervised and open around the clock 24/7. All activities are organised and regulated by the hall’s users. The activities range from football, basketball and handball to Pilates, dance, table tennis and baby gymnastics. Access to the course rooms is regulated via an access code for registered users. Unheated, Streethallen is effectively a ‘covered playground‘. The climate is at some days problematic and leads to extensive condensation.
Outlook
The spectrum of facilities of the IAKS study trip reflects the potential for innovation outside the constraints of classical sport facilities. The participants of the study tour appreciated the source of inspiration and the unique opportunity to exchange thoughts with the architects and operators and to network on an international level. The IAKS study trip was exclusively for IAKS members and a unique experience, both for professional as for networking reasons. The next IAKS study trip is already in the planning stage.


